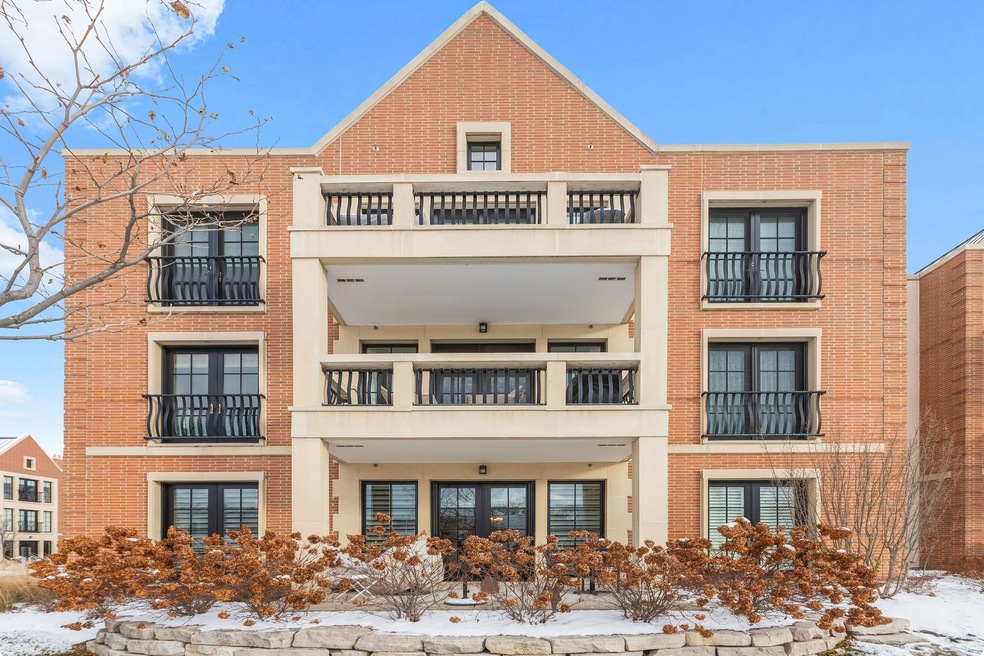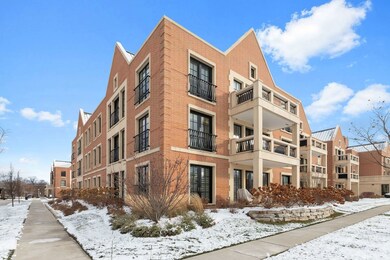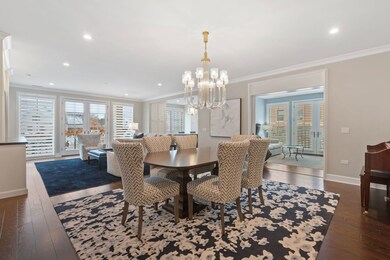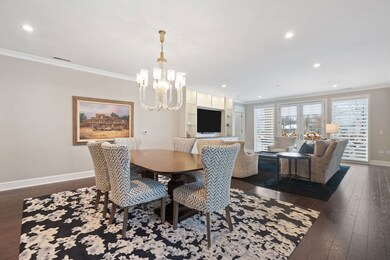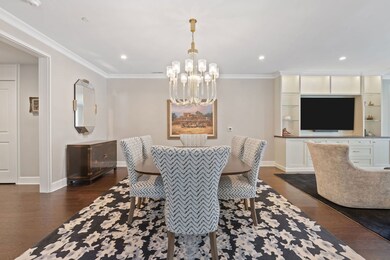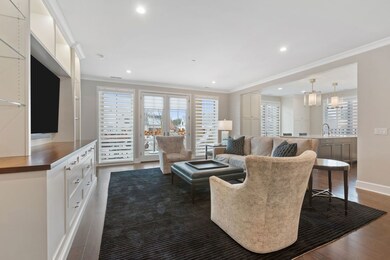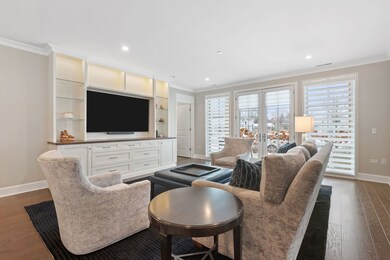
1155 Kelmscott Way Unit 108 Lake Forest, IL 60045
Highlights
- Wood Flooring
- Balcony
- Brick or Stone Mason
- Sheridan Elementary School Rated A
- 4 Car Attached Garage
- Soaking Tub
About This Home
As of March 2024An extraordinary example of luxury maintenance-free living in a quiet enclave in downtown Lake Forest, this rare corner unit lives like a sprawling ranch with 3 bedrooms, 2.5 baths and an open entertainer's floorplan with immaculate sunlit interiors flowing out to a ground-level stone patio providing direct street access. Constructed in 2018 and selected as the original model home for the building, the residence is an elegant showcase of timeless design and craftsmanship as the owners tastefully updated and upgraded the space with custom window treatments, plantation shutters, wallpaper, custom TV wall and cabinets, designer lighting, crown molding, a new 75 gallon water heater, new laundry room with quartz countertops and tile, and more. Gracious 9-foot ceilings and tall windows create a sense of volume while bathing the entire great room, dining room and kitchen with natural light. Adjacent, the den could easily flex to a third bedroom with closets. The kitchen is adorned with an island, polished marble counters, Sub Zero and Wolf appliances, and a new Cove dishwasher. French doors open to a charming patio overlooking the front garden as stone steps lead from the patio to the street - perfect for unloading groceries. The primary bedroom is a sanctuary, boasting two walk-in closets and a spa-like bathroom appointed with marble floors, quartz counters, two vanities, private water closet, a soaking tub, and a luxuriously oversized marble shower with room for two. Complementing these features are a very unique private storage room steps from the unit, plus 4 appointed parking spots and an EV charger. The building also offers additional outdoor entertaining space with a built-in BBQ, firepit and dining tables. A close-to-town location means you can walk to Market Square and other Lake Forest attractions. This exceptional single-owner home is the pride of Kelmscott Park!
Last Agent to Sell the Property
Coldwell Banker Realty License #475122904 Listed on: 11/28/2023

Last Buyer's Agent
@properties Christie's International Real Estate License #475136496

Property Details
Home Type
- Condominium
Est. Annual Taxes
- $15,481
Year Built
- Built in 2018
HOA Fees
- $1,065 Monthly HOA Fees
Parking
- 4 Car Attached Garage
- Handicap Parking
- Driveway
- Parking Included in Price
Home Design
- Brick or Stone Mason
- Metal Roof
Interior Spaces
- 2,271 Sq Ft Home
- 3-Story Property
- Bookcases
- Family Room
- Combination Dining and Living Room
- Storage Room
- Wood Flooring
Kitchen
- Range<<rangeHoodToken>>
- <<microwave>>
- High End Refrigerator
- Dishwasher
- Disposal
Bedrooms and Bathrooms
- 3 Bedrooms
- 3 Potential Bedrooms
- Walk-In Closet
- Dual Sinks
- Soaking Tub
- Separate Shower
Laundry
- Laundry Room
- Laundry on main level
- Sink Near Laundry
Accessible Home Design
- Wheelchair Access
- Accessibility Features
- More Than Two Accessible Exits
- Level Entry For Accessibility
- Ramp on the main level
Outdoor Features
- Balcony
Schools
- Sheridan Elementary School
- Deer Path Middle School
- Lake Forest High School
Utilities
- Forced Air Heating and Cooling System
- Heating System Uses Natural Gas
- Lake Michigan Water
Listing and Financial Details
- Homeowner Tax Exemptions
Community Details
Overview
- Association fees include water, gas, parking, insurance, exterior maintenance, lawn care, scavenger, snow removal
- 24 Units
- Association Phone (847) 234-1800
Pet Policy
- Limit on the number of pets
- Dogs and Cats Allowed
Ownership History
Purchase Details
Purchase Details
Similar Home in Lake Forest, IL
Home Values in the Area
Average Home Value in this Area
Purchase History
| Date | Type | Sale Price | Title Company |
|---|---|---|---|
| Warranty Deed | -- | None Listed On Document | |
| Deed | -- | -- | |
| Deed | -- | None Listed On Document |
Property History
| Date | Event | Price | Change | Sq Ft Price |
|---|---|---|---|---|
| 03/29/2024 03/29/24 | Sold | $1,180,000 | -5.2% | $520 / Sq Ft |
| 01/22/2024 01/22/24 | Pending | -- | -- | -- |
| 12/11/2023 12/11/23 | Price Changed | $1,245,000 | -7.7% | $548 / Sq Ft |
| 11/28/2023 11/28/23 | For Sale | $1,349,000 | +54.2% | $594 / Sq Ft |
| 02/11/2020 02/11/20 | Sold | $875,000 | -5.8% | $385 / Sq Ft |
| 01/27/2020 01/27/20 | Pending | -- | -- | -- |
| 08/09/2019 08/09/19 | For Sale | $929,000 | -- | $409 / Sq Ft |
Tax History Compared to Growth
Tax History
| Year | Tax Paid | Tax Assessment Tax Assessment Total Assessment is a certain percentage of the fair market value that is determined by local assessors to be the total taxable value of land and additions on the property. | Land | Improvement |
|---|---|---|---|---|
| 2024 | $19,825 | $359,077 | $32,703 | $326,374 |
| 2023 | $19,825 | $331,008 | $30,147 | $300,861 |
| 2022 | $15,481 | $262,392 | $23,898 | $238,494 |
| 2021 | $15,404 | $260,129 | $23,692 | $236,437 |
| 2020 | $12,047 | $209,254 | $23,823 | $185,431 |
Agents Affiliated with this Home
-
Dawn McKenna

Seller's Agent in 2024
Dawn McKenna
Coldwell Banker Realty
(630) 686-4886
792 Total Sales
-
Andra O'Neill

Buyer's Agent in 2024
Andra O'Neill
@ Properties
(847) 650-9093
240 Total Sales
-
Dominick Clarizio

Seller's Agent in 2020
Dominick Clarizio
@ Properties
(847) 910-0733
252 Total Sales
Map
Source: Midwest Real Estate Data (MRED)
MLS Number: 11935259
APN: 12-28-301-056
- 105 Morris Ln
- 140 Franklin Place E Unit 106
- 1230 N Western Ave Unit 211
- 1230 N Western Ave Unit 309
- 90 Franklin Place E Unit 106
- 1260 N Western Ave Unit 306
- 1137 Griffith Rd
- 1301 N Western Ave Unit 236
- 1301 N Western Ave Unit C317
- 72 Atteridge Rd
- 301 Rose Terrace
- 1350 N Western Ave Unit 106
- 873 Summit Ave
- 847 N Mckinley Rd
- 85 Sunset Place
- 789 N Mckinley Rd
- 280 W Laurel Ave
- 441 E Westminster
- 727 N Mckinley Rd Unit 100
- 1302 N Green Bay Rd
