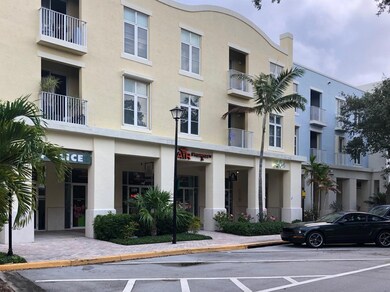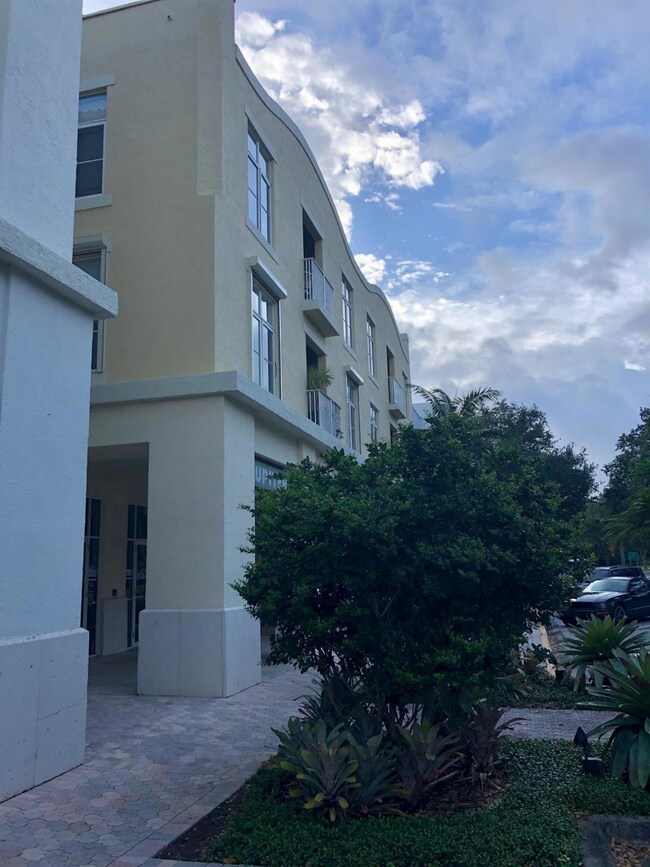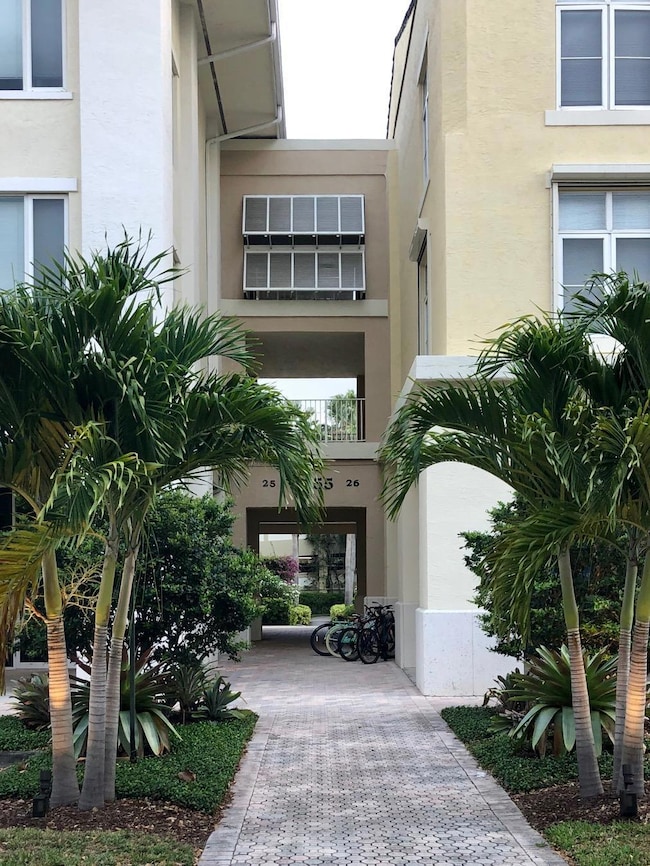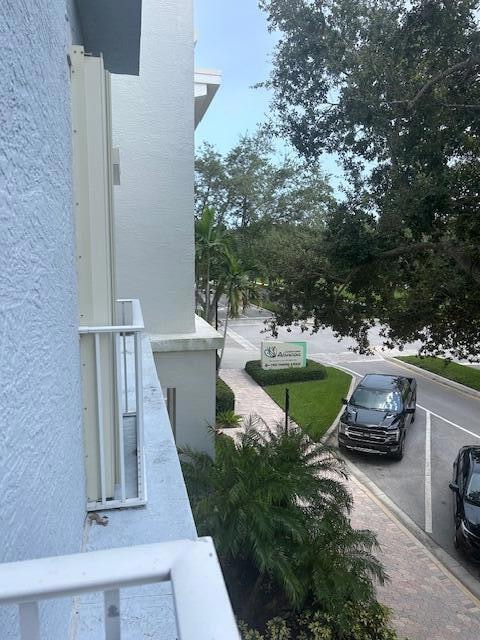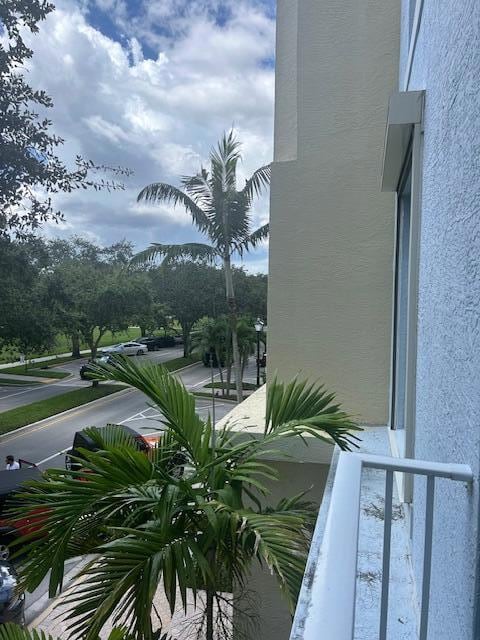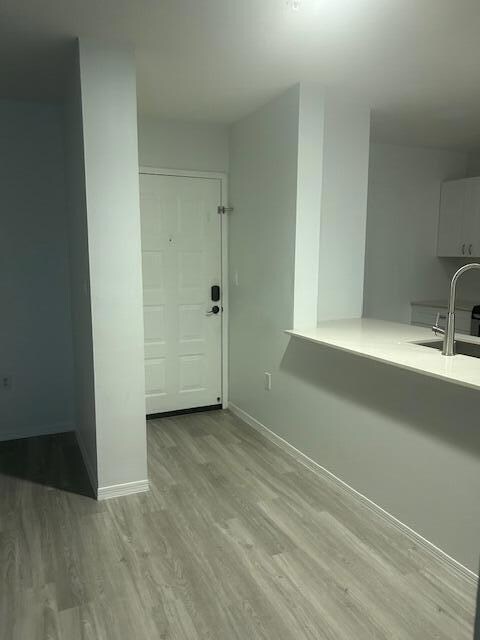1155 Main St Unit 204 Jupiter, FL 33458
Abacoa Neighborhood
3
Beds
2
Baths
1,270
Sq Ft
1
Acres
Highlights
- Fitness Center
- Clubhouse
- Great Room
- William T. Dwyer High School Rated A-
- Furnished
- Community Pool
About This Home
Furnished 3 bedroom, 2 bath unit ready for move in! In the Village of Abacoa - walk to shops, restaurants and Roger Dean Stadium! Tile and Laminate flooring throughout. Updated bathrooms, kitchen and stainless steel appliances. Built in Shelving in Master bedroom and all closets. Tenant pays all utilities except cable. Condo approval required. ABSOLUTELY NO PETS OR SMOKING IN UNIT!
Condo Details
Home Type
- Condominium
Est. Annual Taxes
- $2,122
Year Built
- Built in 2001
Lot Details
- Zero Lot Line
Interior Spaces
- 1,270 Sq Ft Home
- Furnished
- Built-In Features
- Ceiling Fan
- Great Room
Kitchen
- Microwave
- Dishwasher
- Disposal
Flooring
- Laminate
- Tile
- Vinyl
Bedrooms and Bathrooms
- 3 Bedrooms
- Split Bedroom Floorplan
- Walk-In Closet
- 2 Full Bathrooms
Laundry
- Laundry Room
- Dryer
- Washer
Home Security
Parking
- Garage
- On-Street Parking
- Assigned Parking
Outdoor Features
- Balcony
- Open Patio
- Porch
Utilities
- Central Heating and Cooling System
- Electric Water Heater
- Municipal Trash
Listing and Financial Details
- Property Available on 10/1/24
- Assessor Parcel Number 30424123080262040
Community Details
Overview
- Village At Abacoa Condo Subdivision
Amenities
- Clubhouse
- Bike Room
Recreation
- Fitness Center
- Community Pool
- Community Spa
- Trails
Security
- Resident Manager or Management On Site
- Card or Code Access
- Fire and Smoke Detector
- Fire Sprinkler System
Map
Source: BeachesMLS
MLS Number: R11021464
APN: 30-42-41-23-08-026-2040
Nearby Homes
- 4892 Chancellor Dr Unit 22
- 1203 Town Center Dr Unit 203
- 1209 Main St Unit 304
- 1209 Main St Unit 214
- 1203 Town Center Dr Unit 414
- 1203 Town Center Dr Unit 313
- 1155 Main St Unit 303
- 1139 Town Center Dr Unit 12
- 1140 University Blvd Unit 10
- 1203 Town Center 220 Dr Unit 220
- 155 W Indian Crossing Cir
- 108 Osceola Ln
- 112 Osceola Ln
- 169 W Indian Crossing Cir
- 888 University Blvd
- 130 Morning Dew Cir
- 1463 Cades Bay Ave
- 234 Murray Ct
- 129 Farmingdale Dr
- 4237 E Main St

