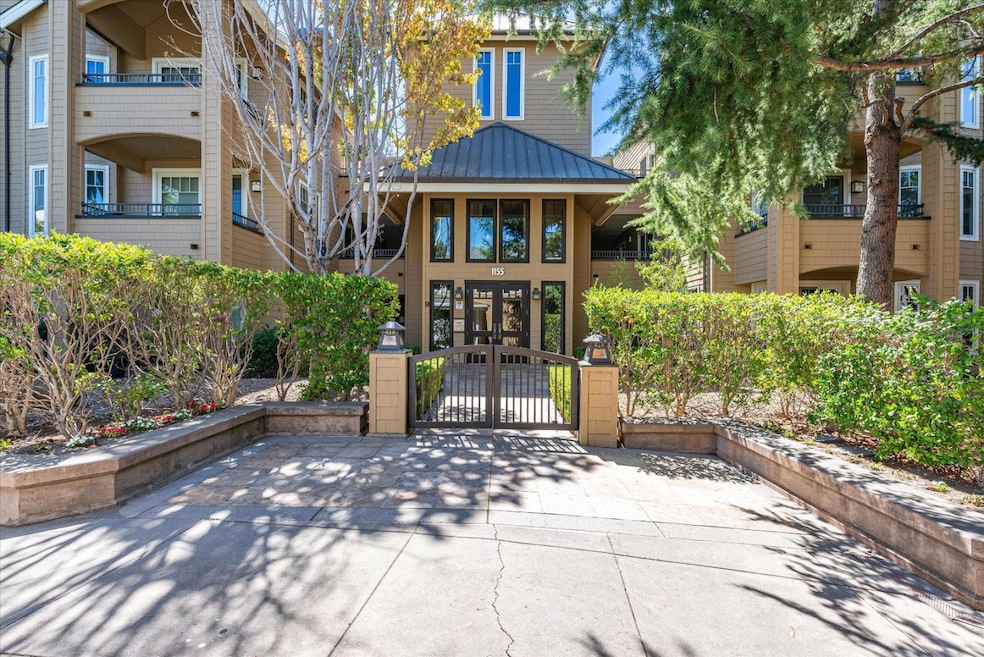
1155 Merrill St Unit 307 Menlo Park, CA 94025
Lindenwood NeighborhoodHighlights
- Fitness Center
- 2-minute walk to Menlo Park
- Vaulted Ceiling
- Encinal Elementary School Rated A
- Contemporary Architecture
- Quartz Countertops
About This Home
As of November 2024Experience the Best of Menlo Park in this amazing condo. Nestled in the heart of downtown, this 1BR condo is a true gem. With its airy layout, high ceilings, and private patio, youll feel right at home. Elevate your culinary experience in this stunning kitchen, featuring sleek quartz countertops that shimmer under the soft flow of recessed lighting. To further enhance your daily routine, this home boasts the convenience of indoor laundry, ensuring effortless upkeep. The bathrooms and kitchen are adorned with luxury tile flooring adding a modern and inviting touch. This home offers two assigned parking spaces within a gated, safe, and secure garage, ensuring your vehicles are always protected. Plus, a personal storage unit provides ample space for your belongings. With its prime location, modern amenities, and spacious patio space, this property is sure to sell quickly. Dont miss this incredible opportunity to make this beautiful home your own.
Property Details
Home Type
- Condominium
Est. Annual Taxes
- $12,473
Year Built
- Built in 2002
Lot Details
- Fenced
- Grass Covered Lot
HOA Fees
- $945 Monthly HOA Fees
Parking
- 2 Car Garage
- Electric Gate
- Secured Garage or Parking
- Guest Parking
Home Design
- Contemporary Architecture
- Slab Foundation
- Composition Roof
Interior Spaces
- 893 Sq Ft Home
- 1-Story Property
- Vaulted Ceiling
- Circular Fireplace
- Gas Log Fireplace
- Combination Dining and Living Room
- Den
Kitchen
- Electric Oven
- Gas Cooktop
- Dishwasher
- Quartz Countertops
Flooring
- Carpet
- Tile
Bedrooms and Bathrooms
- 1 Bedroom
- 1 Full Bathroom
- Bathtub with Shower
- Bathtub Includes Tile Surround
Laundry
- Laundry in unit
- Washer and Dryer
Home Security
Outdoor Features
- Balcony
Utilities
- Forced Air Heating and Cooling System
- Cable TV Available
Listing and Financial Details
- Assessor Parcel Number 114-090-230
Community Details
Overview
- Association fees include common area electricity, common area gas, exterior painting, fencing, garbage, hot water, insurance - common area, insurance - liability, insurance - structure, landscaping / gardening, maintenance - common area, maintenance - exterior, management fee, reserves, roof, water
- 25 Units
- Menlo Square HOA
- Built by Menlo Square
Amenities
- Trash Chute
- Elevator
- Community Storage Space
Recreation
- Fitness Center
Pet Policy
- Pets Allowed
Security
- Fire and Smoke Detector
- Fire Sprinkler System
Ownership History
Purchase Details
Home Financials for this Owner
Home Financials are based on the most recent Mortgage that was taken out on this home.Purchase Details
Purchase Details
Home Financials for this Owner
Home Financials are based on the most recent Mortgage that was taken out on this home.Purchase Details
Home Financials for this Owner
Home Financials are based on the most recent Mortgage that was taken out on this home.Map
Similar Homes in the area
Home Values in the Area
Average Home Value in this Area
Purchase History
| Date | Type | Sale Price | Title Company |
|---|---|---|---|
| Grant Deed | $815,000 | Orange Coast Title Company | |
| Grant Deed | $815,000 | Orange Coast Title Company | |
| Interfamily Deed Transfer | -- | None Available | |
| Grant Deed | $640,000 | Chicago Title Insurance Comp | |
| Grant Deed | $595,000 | Fidelity National Title |
Mortgage History
| Date | Status | Loan Amount | Loan Type |
|---|---|---|---|
| Open | $645,000 | New Conventional | |
| Closed | $645,000 | New Conventional | |
| Previous Owner | $512,000 | Purchase Money Mortgage | |
| Previous Owner | $446,250 | Purchase Money Mortgage |
Property History
| Date | Event | Price | Change | Sq Ft Price |
|---|---|---|---|---|
| 11/18/2024 11/18/24 | Sold | $815,000 | +1.9% | $913 / Sq Ft |
| 10/21/2024 10/21/24 | Pending | -- | -- | -- |
| 09/05/2024 09/05/24 | For Sale | $799,999 | -- | $896 / Sq Ft |
Tax History
| Year | Tax Paid | Tax Assessment Tax Assessment Total Assessment is a certain percentage of the fair market value that is determined by local assessors to be the total taxable value of land and additions on the property. | Land | Improvement |
|---|---|---|---|---|
| 2023 | $12,473 | $857,449 | $257,230 | $600,219 |
| 2022 | $11,897 | $840,637 | $252,187 | $588,450 |
| 2021 | $11,515 | $824,155 | $247,243 | $576,912 |
| 2020 | $11,409 | $815,705 | $244,708 | $570,997 |
| 2019 | $11,235 | $799,711 | $239,910 | $559,801 |
| 2018 | $10,929 | $784,031 | $235,206 | $548,825 |
| 2017 | $10,724 | $768,659 | $230,595 | $538,064 |
| 2016 | $10,325 | $753,588 | $226,074 | $527,514 |
| 2015 | $10,187 | $742,270 | $222,679 | $519,591 |
| 2014 | $9,970 | $727,731 | $218,318 | $509,413 |
Source: MLSListings
MLS Number: ML81979283
APN: 114-090-230
- 1246 Hoover St
- 1001 El Camino Real
- 1230 Crane St
- 1409 Laurel St
- 208 Ravenswood Ave
- 945 Evelyn St
- 988 Menlo Ave
- 176 Encinal Ave
- 1721 Stone Pine Ln
- 933 Florence Ln
- 917 Fremont St
- 64 Alejandra Ave
- 763 College Ave
- 241 El Camino Real
- 21 Willow Rd Unit 45
- 20 Willow Rd Unit 13
- 128 Cornell Rd
- 245 Menlo Oaks Dr
- 8 Reyna Place
- 117 Seminary Dr
