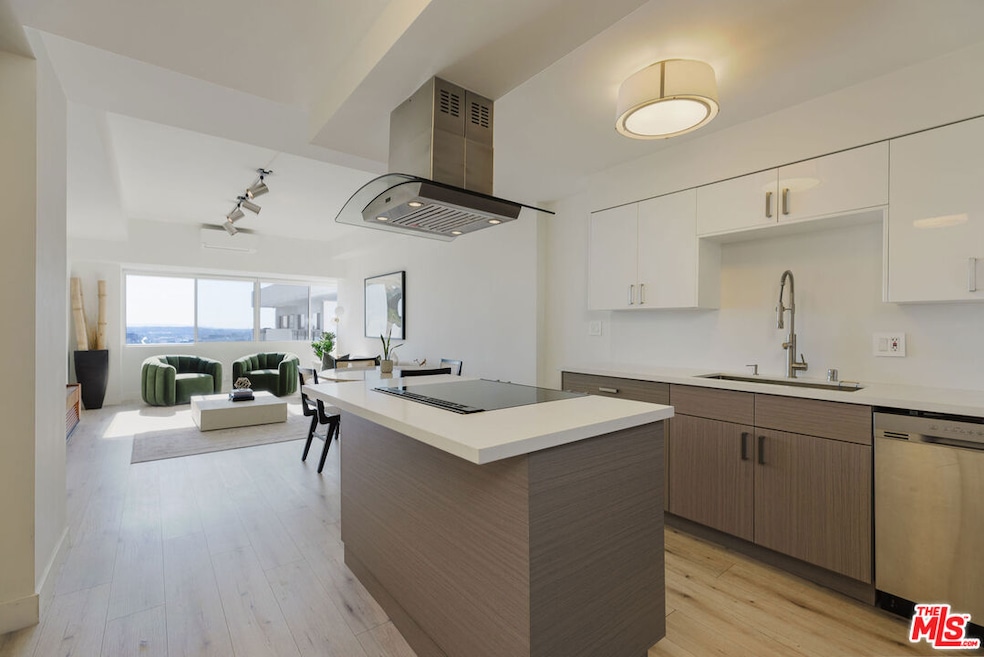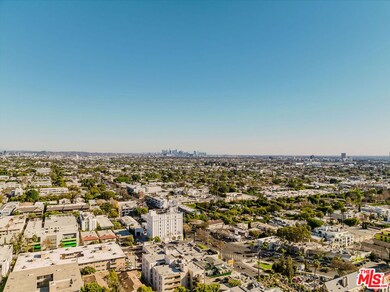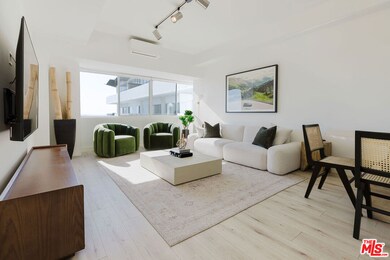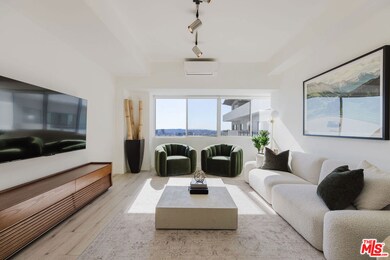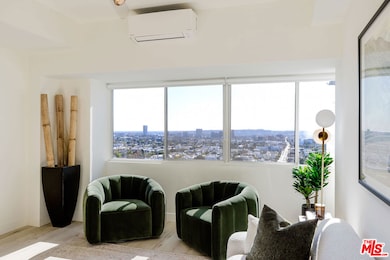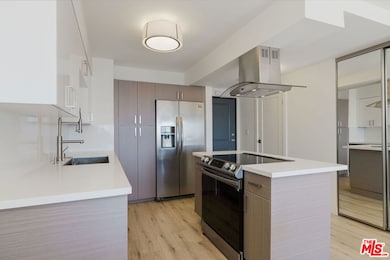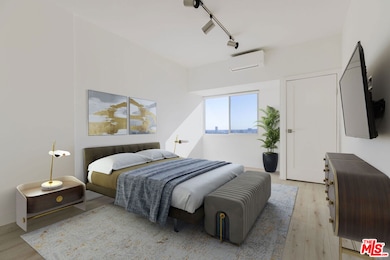
WestView Towers 1155 N La Cienega Blvd Unit 1207 West Hollywood, CA 90069
Highlights
- Concierge
- Fitness Center
- Heated In Ground Pool
- West Hollywood Elementary School Rated A-
- 24-Hour Security
- City Lights View
About This Home
As of April 2025Perched on the 12th floor of Westview Towers, this meticulously newer renovated 1-bedroom, 1.5-bathroom residence offers stunning city views with a contemporary design. The open floor plan is enhanced by rich Prosecco oak flooring that stretches throughout the unit, complemented by oversized windows which flood the space in natural light and provide sweeping vistas of the cityscape. The thoughtfully designed kitchen features custom cabinetry, premium appliances, and sleek finishes. The living and dining areas are perfectly positioned to take full advantage of the views, while the spacious bedroom includes an en-suite bathroom with modern fixtures and clean, refined details. Residents of Westview Towers enjoy a full suite of amenities, including 24/7 concierge, valet services, controlled access, a heated pool, spa, a fitness center, and sauna. The building also offers a private dog park, catering to pet owners, and a recreational room ideal for gatherings or quiet relaxation. This residence includes one reserved parking space and a private storage cabinet in the secure gated garage. Located in prime West Hollywood, the building is steps from the world renowned Sunset Strip. Residents are a mere steps from the 1 Hotel, The Pendry, Casa Madera, Sunset Tower Hotel, and more world-class hotspots. With such close proximity to top-tier dining and entertainment, Westview Towers provides an exceptional opportunity for elevated city living.
Last Agent to Sell the Property
The Beverly Hills Estates License #02112187 Listed on: 01/17/2025

Property Details
Home Type
- Condominium
Est. Annual Taxes
- $4,657
Year Built
- Built in 1964
Lot Details
- Dog Run
HOA Fees
- $950 Monthly HOA Fees
Property Views
- Hills
Home Design
- Contemporary Architecture
Interior Spaces
- 771 Sq Ft Home
- Built-In Features
- Entryway
- Family Room
- Living Room
- Dining Room
- Laminate Flooring
Kitchen
- Breakfast Area or Nook
- Oven or Range
- Microwave
- Freezer
- Dishwasher
Bedrooms and Bathrooms
- 1 Bedroom
- Powder Room
Home Security
Parking
- 1 Parking Space
- Guest Parking
- Controlled Entrance
Pool
- Heated In Ground Pool
- Heated Spa
- Fence Around Pool
Utilities
- Central Heating and Cooling System
- Cable TV Available
Listing and Financial Details
- Assessor Parcel Number 5555-006-181
Community Details
Overview
- Association fees include concierge, building and grounds, security, cable TV
- 173 Units
- 13-Story Property
Amenities
- Concierge
- Doorman
- Valet Parking
- Outdoor Cooking Area
- Sundeck
- Community Barbecue Grill
- Sauna
- Trash Chute
- Clubhouse
- Meeting Room
- Lounge
- Recreation Room
- Laundry Facilities
- Lobby
- Reception Area
- Community Storage Space
- Elevator
Recreation
- Fitness Center
- Community Pool
- Community Spa
Pet Policy
- Pets Allowed
Security
- 24-Hour Security
- Resident Manager or Management On Site
- Controlled Access
- Carbon Monoxide Detectors
- Fire Sprinkler System
Ownership History
Purchase Details
Home Financials for this Owner
Home Financials are based on the most recent Mortgage that was taken out on this home.Purchase Details
Home Financials for this Owner
Home Financials are based on the most recent Mortgage that was taken out on this home.Purchase Details
Home Financials for this Owner
Home Financials are based on the most recent Mortgage that was taken out on this home.Purchase Details
Home Financials for this Owner
Home Financials are based on the most recent Mortgage that was taken out on this home.Purchase Details
Home Financials for this Owner
Home Financials are based on the most recent Mortgage that was taken out on this home.Similar Homes in West Hollywood, CA
Home Values in the Area
Average Home Value in this Area
Purchase History
| Date | Type | Sale Price | Title Company |
|---|---|---|---|
| Grant Deed | $650,000 | Fidelity National Title | |
| Grant Deed | $300,500 | North American Title Company | |
| Grant Deed | $265,000 | North American Title Company | |
| Grant Deed | $325,000 | Southland Title | |
| Individual Deed | $125,000 | -- |
Mortgage History
| Date | Status | Loan Amount | Loan Type |
|---|---|---|---|
| Open | $300,000 | New Conventional | |
| Previous Owner | $390,000 | New Conventional | |
| Previous Owner | $240,400 | New Conventional | |
| Previous Owner | $137,000 | Purchase Money Mortgage | |
| Previous Owner | $502,400 | Unknown | |
| Previous Owner | $50,000 | Credit Line Revolving | |
| Previous Owner | $334,000 | New Conventional | |
| Previous Owner | $268,000 | Purchase Money Mortgage | |
| Previous Owner | $271,000 | Unknown | |
| Previous Owner | $199,750 | Unknown | |
| Previous Owner | $147,000 | Unknown | |
| Previous Owner | $128,000 | Unknown | |
| Previous Owner | $93,750 | No Value Available | |
| Closed | $48,750 | No Value Available |
Property History
| Date | Event | Price | Change | Sq Ft Price |
|---|---|---|---|---|
| 04/10/2025 04/10/25 | Sold | $650,000 | -2.8% | $843 / Sq Ft |
| 03/28/2025 03/28/25 | Pending | -- | -- | -- |
| 02/07/2025 02/07/25 | Price Changed | $669,000 | -4.3% | $868 / Sq Ft |
| 01/17/2025 01/17/25 | For Sale | $699,000 | 0.0% | $907 / Sq Ft |
| 11/08/2023 11/08/23 | Rented | $3,895 | 0.0% | -- |
| 10/30/2023 10/30/23 | Price Changed | $3,895 | -2.5% | $5 / Sq Ft |
| 10/12/2023 10/12/23 | For Rent | $3,995 | 0.0% | -- |
| 04/17/2023 04/17/23 | Rented | $3,995 | 0.0% | -- |
| 03/21/2023 03/21/23 | For Rent | $3,995 | -0.1% | -- |
| 04/06/2022 04/06/22 | Rented | $4,000 | +1.3% | -- |
| 03/24/2022 03/24/22 | Price Changed | $3,950 | -7.1% | $5 / Sq Ft |
| 03/07/2022 03/07/22 | For Rent | $4,250 | 0.0% | -- |
| 06/10/2013 06/10/13 | Sold | $300,500 | -30.1% | $390 / Sq Ft |
| 06/02/2013 06/02/13 | Pending | -- | -- | -- |
| 06/01/2013 06/01/13 | For Sale | $430,000 | +62.3% | $558 / Sq Ft |
| 04/15/2013 04/15/13 | Sold | $265,000 | +17.3% | $344 / Sq Ft |
| 10/15/2012 10/15/12 | Pending | -- | -- | -- |
| 10/05/2012 10/05/12 | For Sale | $226,000 | -14.7% | $293 / Sq Ft |
| 10/02/2012 10/02/12 | Off Market | $265,000 | -- | -- |
| 09/27/2012 09/27/12 | For Sale | $226,000 | -- | $293 / Sq Ft |
Tax History Compared to Growth
Tax History
| Year | Tax Paid | Tax Assessment Tax Assessment Total Assessment is a certain percentage of the fair market value that is determined by local assessors to be the total taxable value of land and additions on the property. | Land | Improvement |
|---|---|---|---|---|
| 2024 | $4,657 | $362,775 | $228,291 | $134,484 |
| 2023 | $4,585 | $355,663 | $223,815 | $131,848 |
| 2022 | $4,358 | $348,690 | $219,427 | $129,263 |
| 2021 | $4,342 | $341,854 | $215,125 | $126,729 |
| 2019 | $4,202 | $331,717 | $208,746 | $122,971 |
| 2018 | $4,175 | $325,213 | $204,653 | $120,560 |
| 2016 | $4,001 | $312,587 | $196,707 | $115,880 |
| 2015 | $3,939 | $307,893 | $193,753 | $114,140 |
| 2014 | $3,943 | $301,863 | $189,958 | $111,905 |
Agents Affiliated with this Home
-
Brandon Meneses

Seller's Agent in 2025
Brandon Meneses
The Beverly Hills Estates
(424) 230-3700
5 in this area
33 Total Sales
-
Steve Contreras
S
Seller Co-Listing Agent in 2025
Steve Contreras
The Beverly Hills Estates
(310) 626-4248
1 in this area
1 Total Sale
-
Brielle Bacal

Buyer's Agent in 2025
Brielle Bacal
Christie's International Real Estate SoCal
(424) 527-7177
1 in this area
53 Total Sales
-
Jennifer Naim
J
Seller's Agent in 2023
Jennifer Naim
The Beverly Hills Estates
(310) 432-6400
8 Total Sales
-
Chris Soffer
C
Seller Co-Listing Agent in 2023
Chris Soffer
The Beverly Hills Estates
(310) 566-4400
18 Total Sales
-
Arman Mahmoodi

Seller Co-Listing Agent in 2023
Arman Mahmoodi
Keller Williams Beverly Hills
(310) 866-8323
1 in this area
16 Total Sales
About WestView Towers
Map
Source: The MLS
MLS Number: 25-484477
APN: 5555-006-181
- 1155 N La Cienega Blvd Unit 908
- 1155 N La Cienega Blvd Unit 614
- 1140 Alta Loma Rd Unit 202
- 1137 Hacienda Place Unit 107
- 1137 Hacienda Place Unit 104
- 1100 Alta Loma Rd Unit 608
- 1100 Alta Loma Rd Unit 1101
- 1100 Alta Loma Rd Unit 1205
- 1131 Alta Loma Rd Unit 305
- 1131 Alta Loma Rd Unit 514
- 1131 Alta Loma Rd Unit 420
- 1131 Alta Loma Rd Unit 412
- 1131 Alta Loma Rd Unit 415
- 1131 Alta Loma Rd Unit 508
- 1131 Alta Loma Rd Unit 516
- 1228 N La Cienega Blvd Unit 105
- 1228 N La Cienega Blvd Unit 205
- 8530 Holloway Dr Unit 315
- 8530 Holloway Dr Unit 219
- 8530 Holloway Dr Unit 215
