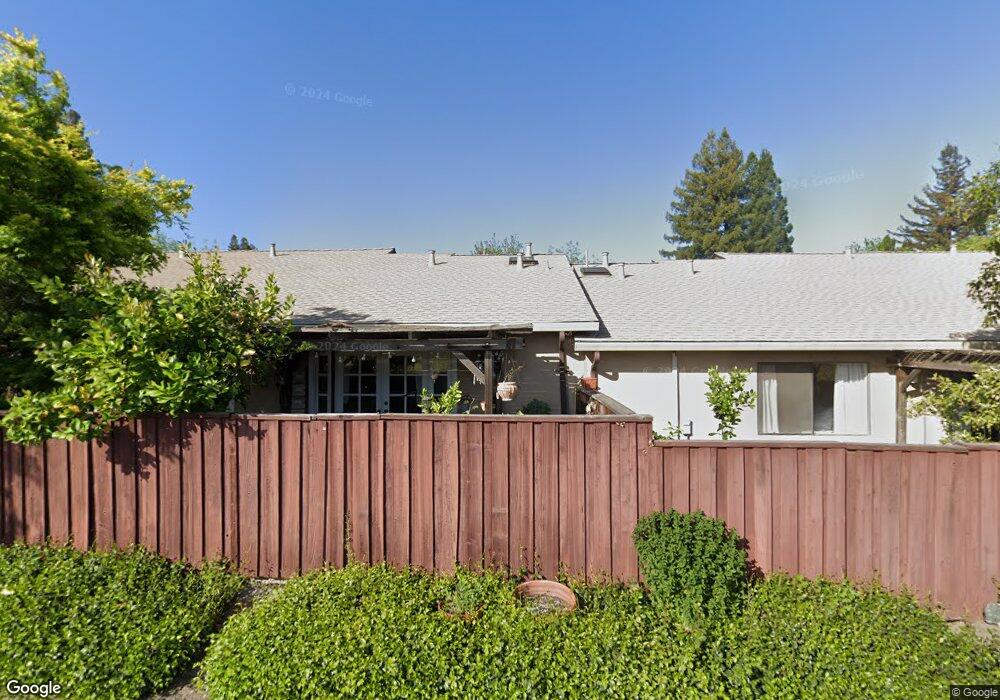1155 Peppertree Cir Saint Helena, CA 94574
Estimated Value: $619,775 - $742,000
2
Beds
2
Baths
1,170
Sq Ft
$583/Sq Ft
Est. Value
About This Home
This home is located at 1155 Peppertree Cir, Saint Helena, CA 94574 and is currently estimated at $681,694, approximately $582 per square foot. 1155 Peppertree Cir is a home located in Napa County with nearby schools including Saint Helena Elementary School, Saint Helena Primary School, and Robert Louis Stevenson Intermediate School.
Ownership History
Date
Name
Owned For
Owner Type
Purchase Details
Closed on
Dec 12, 2017
Sold by
Porto Fernando
Bought by
Porto Fernando
Current Estimated Value
Home Financials for this Owner
Home Financials are based on the most recent Mortgage that was taken out on this home.
Original Mortgage
$293,000
Outstanding Balance
$245,458
Interest Rate
3.75%
Mortgage Type
Adjustable Rate Mortgage/ARM
Estimated Equity
$436,236
Purchase Details
Closed on
Jun 18, 1999
Sold by
Acquistapace Ernest R Um and Acquistapace M
Bought by
Porto Fernando
Home Financials for this Owner
Home Financials are based on the most recent Mortgage that was taken out on this home.
Original Mortgage
$144,000
Interest Rate
7.05%
Create a Home Valuation Report for This Property
The Home Valuation Report is an in-depth analysis detailing your home's value as well as a comparison with similar homes in the area
Home Values in the Area
Average Home Value in this Area
Purchase History
| Date | Buyer | Sale Price | Title Company |
|---|---|---|---|
| Porto Fernando | -- | Fidelity National Title Co | |
| Porto Fernando | $180,000 | First American Title Co |
Source: Public Records
Mortgage History
| Date | Status | Borrower | Loan Amount |
|---|---|---|---|
| Open | Porto Fernando | $293,000 | |
| Closed | Porto Fernando | $144,000 | |
| Closed | Porto Fernando | $18,000 |
Source: Public Records
Tax History
| Year | Tax Paid | Tax Assessment Tax Assessment Total Assessment is a certain percentage of the fair market value that is determined by local assessors to be the total taxable value of land and additions on the property. | Land | Improvement |
|---|---|---|---|---|
| 2025 | $2,968 | $282,167 | $125,405 | $156,762 |
| 2024 | $2,908 | $276,636 | $122,947 | $153,689 |
| 2023 | $2,908 | $271,213 | $120,537 | $150,676 |
| 2022 | $2,760 | $265,896 | $118,174 | $147,722 |
| 2021 | $2,722 | $260,683 | $115,857 | $144,826 |
| 2020 | $2,693 | $258,011 | $114,670 | $143,341 |
| 2019 | $2,645 | $252,953 | $112,422 | $140,531 |
| 2018 | $2,601 | $247,994 | $110,218 | $137,776 |
| 2017 | $2,551 | $243,132 | $108,057 | $135,075 |
| 2016 | $2,485 | $238,366 | $105,939 | $132,427 |
| 2015 | $2,465 | $234,786 | $104,348 | $130,438 |
| 2014 | $2,439 | $230,187 | $102,304 | $127,883 |
Source: Public Records
Map
Nearby Homes
- 56 Laguna Seca Ct
- 760 Granada Ct
- 49 Laguna Seca Ct
- 806 Chiles Ave
- 12 Del Rio Ct
- 844 Signorelli Cir
- 1356 Monte Vista Ave
- 1700 Howell Mountain Rd
- 921 Chiles Ave
- 1017 Charter Oak Ave
- 1123 Oak Ave
- 1250 Oakwood Ln
- 1503 Tainter St
- 1330 Pine St
- 1242 Madrona Ave
- 1551 Silverado Trail N Unit 34
- 1530 Voorhees Cir
- 1209 Stockton St
- 0 Pratt Ave
- 1317 Hillview Place
- 1165 Peppertree Cir
- 1145 Peppertree Cir
- 1135 Peppertree Cir
- 1175 Peppertree Cir
- 1125 Peppertree Cir
- 1160 Peppertree Cir
- 1150 Peppertree Cir
- 1170 Peppertree Cir
- 1140 Peppertree Cir
- 1115 Peppertree Cir
- 1180 Peppertree Cir
- 1250 Peppertree Cir
- 1120 Peppertree Cir
- 1230 Peppertree Cir
- 1220 Peppertree Cir
- 15 San Lucas Ct
- 14 San Lucas Ct Unit 14 Sa
- 456 Pope St
- 1110 Peppertree Cir
Your Personal Tour Guide
Ask me questions while you tour the home.
