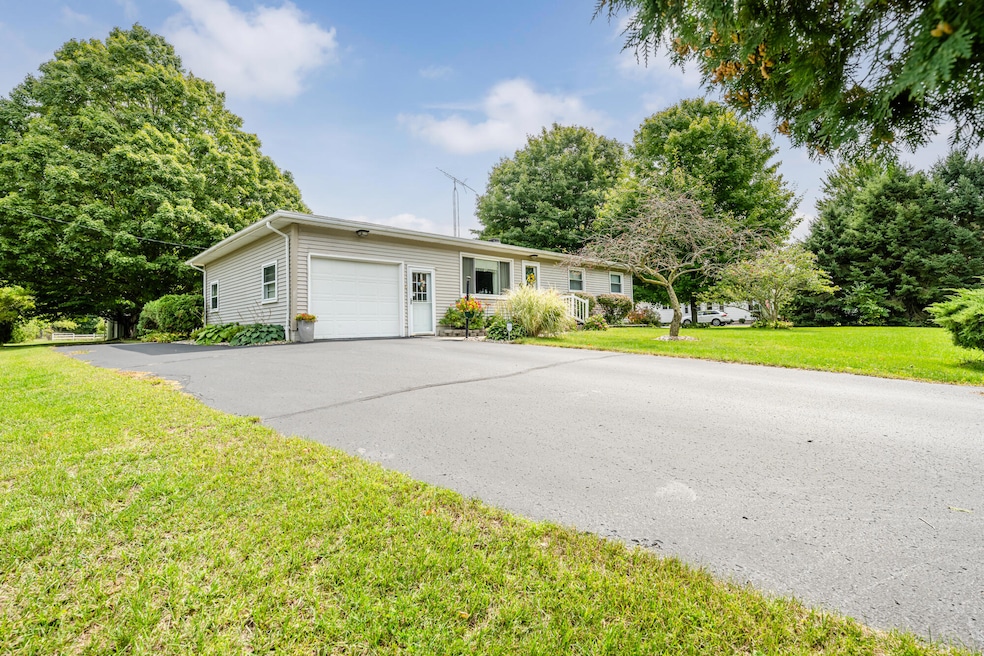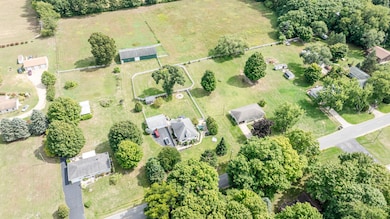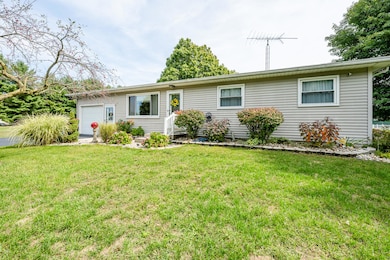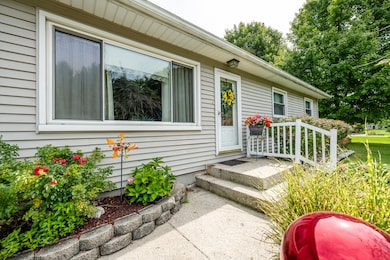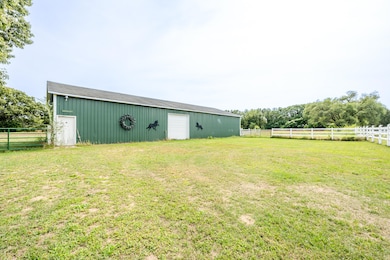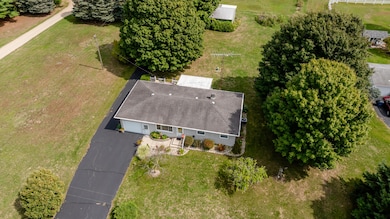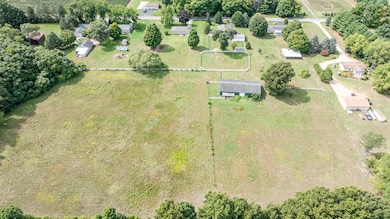1155 S Bainbridge Center Rd Benton Harbor, MI 49022
Estimated payment $2,479/month
Highlights
- Fruit Trees
- Pole Barn
- No HOA
- Wood Flooring
- Sun or Florida Room
- 3 Car Detached Garage
About This Home
Such a wonderful ranch home sitting on over 6 acres with a small horse farm out back, two beautiful outbuildings including one that is 80 x 40 and has very nice horse stables! The home offers a beautifully constructed 3 bedrm, 2 bath with large rooms, very nicely appointed & in superb condition top to bottom! There is a very beautiful 3 seasons room on the back overlooking the barns & pastures! This is such a gorgeous rural setting in Bainbridge Township & in an area of very nice homes, just east of Lake Michigan College roughly 6.5 miles, and 1/2 mile west of M-140. Offering Watervliet Schools, low tax base & country living at its finest! The home had a new well in 2020 & new roof in 2018. The entire home is in great shape! Super dry basement is finished & has a full bath as well as custom built storage wall. Located only 5 minutes to Round Lake of the Sister Lakes and roughly 18 minutes drive to Lake Michigan! Situated so close to shopping, world class entertainment & beaches
Home Details
Home Type
- Single Family
Est. Annual Taxes
- $1,922
Year Built
- Built in 1970
Lot Details
- 6.39 Acre Lot
- Level Lot
- Fruit Trees
- Wooded Lot
- Garden
Parking
- 3 Car Detached Garage
Home Design
- Shingle Roof
- Composition Roof
- Vinyl Siding
Interior Spaces
- 1-Story Property
- Ceiling Fan
- Insulated Windows
- Window Treatments
- Sun or Florida Room
Kitchen
- Oven
- Range
- Microwave
- Freezer
- Dishwasher
Flooring
- Wood
- Carpet
Bedrooms and Bathrooms
- 4 Bedrooms | 3 Main Level Bedrooms
- 2 Full Bathrooms
Laundry
- Laundry on main level
- Dryer
- Washer
Basement
- Basement Fills Entire Space Under The House
- 1 Bedroom in Basement
Outdoor Features
- Screened Patio
- Pole Barn
Schools
- Watervliet Middle School
- Watervliet High School
Utilities
- Forced Air Heating and Cooling System
- Heating System Uses Natural Gas
- Power Generator
- Well
- Electric Water Heater
- Septic Tank
- Septic System
- High Speed Internet
- Phone Connected
- Cable TV Available
Community Details
- No Home Owners Association
Listing and Financial Details
- Home warranty included in the sale of the property
Map
Home Values in the Area
Average Home Value in this Area
Tax History
| Year | Tax Paid | Tax Assessment Tax Assessment Total Assessment is a certain percentage of the fair market value that is determined by local assessors to be the total taxable value of land and additions on the property. | Land | Improvement |
|---|---|---|---|---|
| 2025 | $1,775 | $126,600 | $0 | $0 |
| 2024 | $1,336 | $113,500 | $0 | $0 |
| 2023 | $1,272 | $104,500 | $0 | $0 |
| 2022 | $1,245 | $95,600 | $0 | $0 |
| 2021 | $1,593 | $85,100 | $14,000 | $71,100 |
| 2020 | $1,566 | $81,500 | $0 | $0 |
| 2019 | $1,542 | $81,900 | $22,000 | $59,900 |
| 2018 | $1,433 | $81,900 | $0 | $0 |
| 2017 | $1,419 | $91,600 | $0 | $0 |
| 2016 | $1,364 | $90,400 | $0 | $0 |
| 2015 | $1,368 | $86,700 | $0 | $0 |
| 2014 | $1,080 | $80,800 | $0 | $0 |
Property History
| Date | Event | Price | List to Sale | Price per Sq Ft |
|---|---|---|---|---|
| 11/24/2025 11/24/25 | Price Changed | $439,000 | -0.2% | $190 / Sq Ft |
| 11/03/2025 11/03/25 | Price Changed | $440,000 | -1.1% | $190 / Sq Ft |
| 11/01/2025 11/01/25 | Price Changed | $445,000 | -0.9% | $193 / Sq Ft |
| 10/29/2025 10/29/25 | Price Changed | $449,000 | -1.8% | $194 / Sq Ft |
| 10/21/2025 10/21/25 | Price Changed | $457,000 | -0.2% | $198 / Sq Ft |
| 10/18/2025 10/18/25 | Price Changed | $458,000 | -0.2% | $198 / Sq Ft |
| 10/03/2025 10/03/25 | Price Changed | $459,000 | -1.1% | $199 / Sq Ft |
| 09/28/2025 09/28/25 | Price Changed | $464,000 | -0.2% | $201 / Sq Ft |
| 09/10/2025 09/10/25 | For Sale | $465,000 | -- | $201 / Sq Ft |
Purchase History
| Date | Type | Sale Price | Title Company |
|---|---|---|---|
| Warranty Deed | -- | None Listed On Document | |
| Warranty Deed | -- | None Listed On Document | |
| Interfamily Deed Transfer | -- | None Available |
Source: MichRIC
MLS Number: 25046531
APN: 11-01-0027-0007-00-7
- 2095 M 140
- VL S Arent Rd
- 0 Highway M-140
- 1840 Nichols Rd
- 6660 Pine Rd
- 545 Biastock Rd
- 9315 Yund Rd
- VL Territorial Rd Unit Lot C3
- VL Territorial Rd Unit Lot B3
- VL Territorial Rd Unit Lot B2
- VL Territorial Rd Unit Lot C4
- VL Territorial Rd Unit A3
- VL Territorial Rd Unit Lot C2
- VL Territorial Rd Unit Lot C1
- VL Territorial Rd Unit Lot B1
- VL Territorial Rd Unit Lot B4
- VL Territorial Rd Unit Lot B5
- VL Territorial Rd Unit Lot A2
- VL Territorial Rd Unit Lot A1
- VL E Napier Ave
- 4089 Medical Park Dr
- 8770 Cobblestone Rd
- 30896 Christopher Way
- 2050 Reggie Dr
- 30490 M 152
- 1322 E Napier Ave
- 1903 Union St
- 261 Bellview St
- 1019 Colonial Dr Unit 1
- 124 Water St
- 1103 Market St
- 822 Ship St
- 2767 Oakwood Ln
- 613 Wayne St
- 2506 Morton Ave
- 9115 N Main St
- 720 Main St Unit 2
- 1072 Vineland Rd
- 1623 S State St Unit 1
- 535 Archer Ave Unit 2
