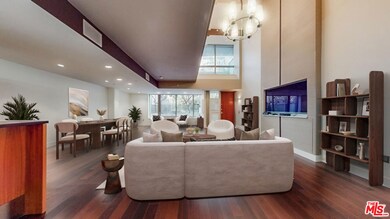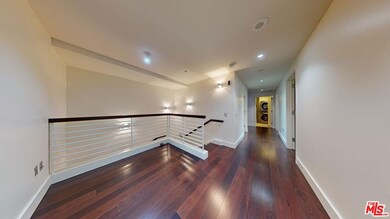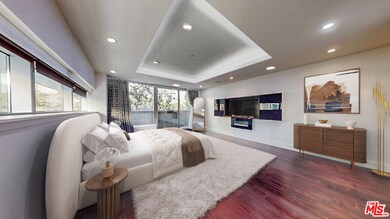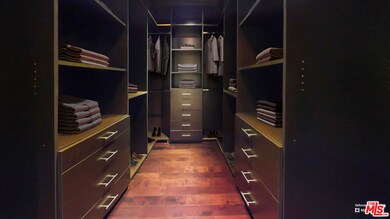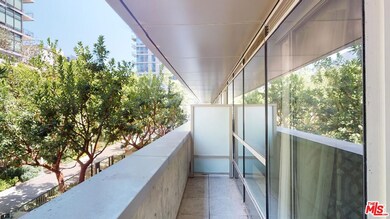EVO South 1155 S Grand Ave Unit 105 Los Angeles, CA 90015
Downtown LA NeighborhoodHighlights
- Concierge
- 4-minute walk to Pico Station
- Heated Infinity Pool
- Fitness Center
- 24-Hour Security
- 2-minute walk to South Park Commons
About This Home
Welcome to this one-of-a-kind luxury 3BR/3BA townhome in Evo, South Park's most coveted residence. This home offers the best of both worlds: the space and privacy of a house, with the convenience of modern, upscale urban living. Enjoy a private patio with a secure, wrought-iron gate, perfect for relaxation or entertaining. The downstairs features an expansive living room with 10 to 20-foot ceilings, a versatile den/dining area, a gourmet kitchen, a full bathroom, and a formal entryway. Upstairs, you'll find a luxurious master suite with a spacious walk-in closet and private balcony, along with two additional bedrooms, a third bathroom, a family room, and a large storage room (4 x 12 feet), plus a convenient laundry room. This home is designed for comfort and style with dark hardwood floors throughout, top-tier stainless steel appliances, and stunning marble tile in all bathrooms. The upstairs utility room includes a washer/dryer for added convenience. Evo's resort-style amenities include a state-of-the-art fitness center, a 24th-floor residents' lounge/clubhouse, and a 6th-floor outdoor terrace with an infinity saline pool, spa, sundeck, BBQ grills, and a full kitchen area with flat-screen TVs.Two reserved tandem parking spaces are provided in the penthouse-level parking garage, and the HOA covers these. Explore the vibrant neighborhood with Pine & Crane, Orange Theory Fitness, South Park Grocery, Starbucks, Hygge Bakery, and more. Plus, you're just moments away from the Crypto.com Arena, LA Live, Ritz-Carlton, and the Pico Metro Station, making commuting a breeze. With a Walk Score of 95 and a Transit Score of 100, you may never need a car again. Downtown LA is undergoing major transformations in preparation for the 2028 Summer Olympics, with billions invested into development, including new infrastructure and upgrades. Invest in the future of LA today! For full details and a clearer view of the floor plan, refer to the attached PDF. Agents, please see private and showing remarks.
Listing Agent
Premier Real Estate Broker, Inc. License #01490488 Listed on: 05/31/2025
Townhouse Details
Home Type
- Townhome
Est. Annual Taxes
- $22,909
Year Built
- Built in 2008 | Remodeled
Lot Details
- End Unit
- North Facing Home
- Gated Home
- Wrought Iron Fence
- Landscaped
- Corners Of The Lot Have Been Marked
- Sprinkler System
- Wooded Lot
- Front Yard
Parking
- 2 Car Attached Garage
- Tandem Parking
- Garage Door Opener
- Automatic Gate
- Controlled Entrance
Property Views
- City Lights
- Courtyard
Home Design
- Modern Architecture
- Split Level Home
- Slab Foundation
- Metal Siding
- Concrete Perimeter Foundation
- Quake Bracing
Interior Spaces
- 2,968 Sq Ft Home
- Wired For Data
- Built-In Features
- Suspended Ceiling
- Two Story Ceilings
- Recessed Lighting
- Track Lighting
- Double Pane Windows
- Custom Window Coverings
- Blinds
- Sliding Doors
- Entryway
- Family Room
- Living Room
- Dining Area
- Den
- Utility Room
Kitchen
- Breakfast Bar
- Electric Oven
- Gas Cooktop
- Range Hood
- Microwave
- Freezer
- Ice Maker
- Water Line To Refrigerator
- Dishwasher
- Kitchen Island
- Granite Countertops
- Disposal
Flooring
- Wood
- Marble
Bedrooms and Bathrooms
- 3 Bedrooms
- All Upper Level Bedrooms
- Walk-In Closet
- Dressing Area
- Remodeled Bathroom
- 3 Full Bathrooms
- Granite Bathroom Countertops
- Low Flow Toliet
- Bathtub with Shower
Laundry
- Laundry Room
- Laundry on upper level
- Dryer
- Washer
Home Security
- Security Lights
- Closed Circuit Camera
Pool
- Heated Infinity Pool
- Filtered Pool
- Heated Lap Pool
- Exercise
- Heated Spa
- Above Ground Spa
- Saltwater Pool
- Fence Around Pool
Outdoor Features
- Living Room Balcony
- Open Patio
- Front Porch
Location
- City Lot
Utilities
- Central Heating and Cooling System
- Vented Exhaust Fan
- Property is located within a water district
- Water Heater
Listing and Financial Details
- Security Deposit $14,600
- Tenant pays for cable TV, electricity, insurance, move in fee, move out fee
- Rent includes association dues, gas, pool, trash collection, water
- Assessor Parcel Number 5139-028-010
Community Details
Overview
- Association fees include insurance, concierge, building and grounds, clubhouse, gas, maintenance paid, security, sewer, trash, water and sewer paid, water
- 309 Units
- Action Property Management Association
- High-Rise Condominium
- 24-Story Property
Amenities
- Concierge
- Doorman
- Rooftop Deck
- Outdoor Cooking Area
- Sundeck
- Building Terrace
- Community Barbecue Grill
- Picnic Area
- Trash Chute
- Meeting Room
- Recreation Room
- Elevator
- Service Elevator
- Lobby
- Reception Area
- Community Mailbox
Recreation
- Community Spa
Pet Policy
- Call for details about the types of pets allowed
Security
- 24-Hour Security
- Resident Manager or Management On Site
- Card or Code Access
- Carbon Monoxide Detectors
- Fire and Smoke Detector
- Fire Sprinkler System
Map
About EVO South
Source: The MLS
MLS Number: 25544891
APN: 5139-028-010
- 1111 S Grand Ave Unit 518
- 1111 S Grand Ave Unit PH3
- 1111 S Grand Ave Unit 513
- 1100 S Hope St Unit 1009
- 1100 S Hope St Unit 704
- 1100 S Hope St Unit 1405
- 1100 S Hope St Unit 1216
- 1100 S Hope St Unit 407
- 1100 S Hope St Unit 511
- 1100 S Hope St Unit 1406
- 1100 S Hope St Unit 1507
- 1100 S Grand Ave Unit A602
- 1100 S Grand Ave Unit A008
- 1100 S Grand Ave Unit A204
- 330 W 11th St Unit 401 & 402
- 1050 S Grand Ave Unit 1405
- 1050 S Grand Ave Unit 1208
- 1050 S Grand Ave Unit 1102
- 1050 S Grand Ave Unit 2003
- 1050 S Grand Ave Unit 2004

