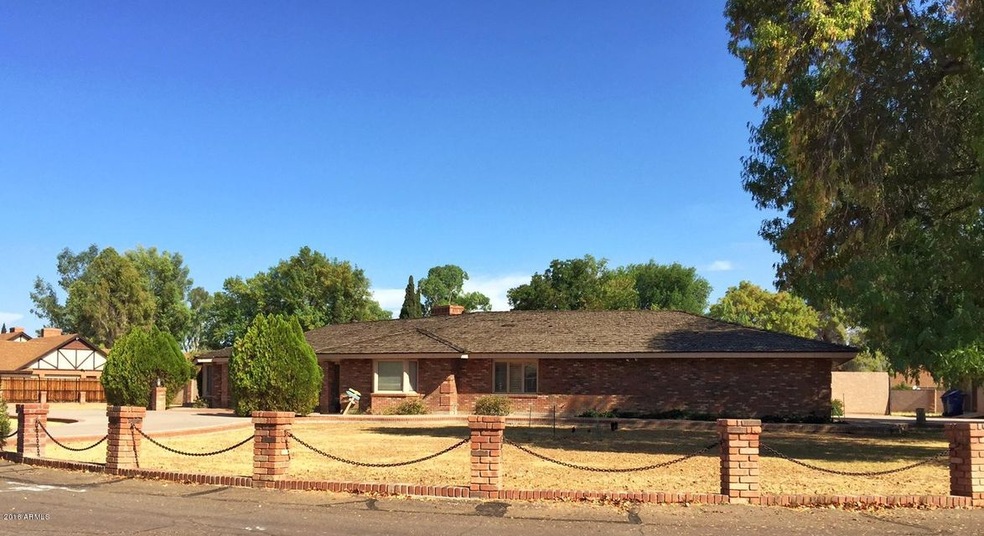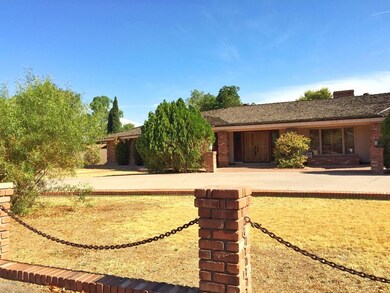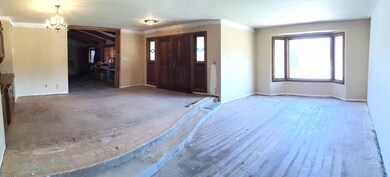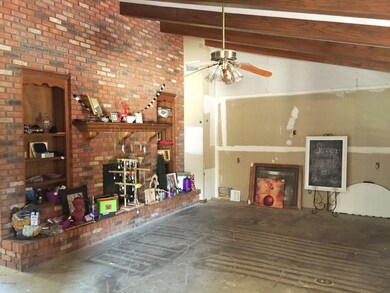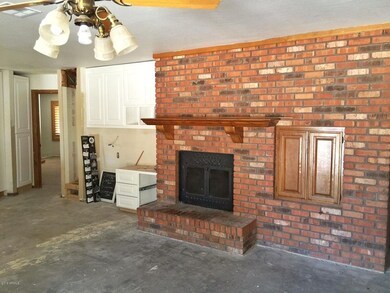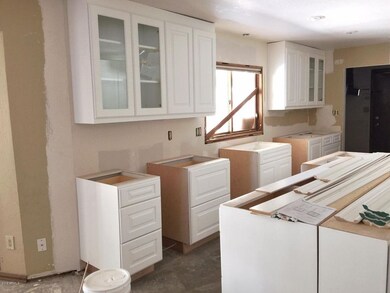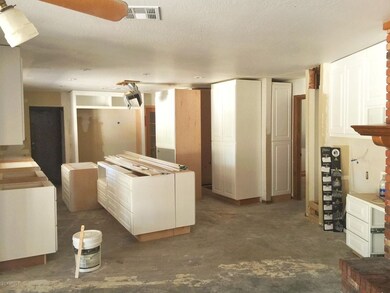
1155 S Lyn Rae Square Mesa, AZ 85204
Central Mesa NeighborhoodEstimated Value: $959,000 - $1,143,099
Highlights
- Private Pool
- RV Gated
- Two Way Fireplace
- Franklin at Brimhall Elementary School Rated A
- 1 Acre Lot
- Corner Lot
About This Home
As of August 2016Solid custom brick home on acre horse property in private Lyn Rae Square. Home also features a mother in law suite (guest casita) with it's own laundry, kitchen, bath, and it's own separate entrance. Seller's had plans to make this their last home so they remodeled with quality in mind. Having spent over $70,000 plus in remodel with the majority going to the kitchen and master bathroom this home is off to a good start. Most of the outdated floors have been ripped out ready for the buyer to place the exact flooring of their choice. Master bathroom has carrara marble through out; including inside the newly redesigned shower. The kitchen had the old cabinets taken out and new solid custom cabinets installed. Built in appliances will be installed prior to closing. Once finished, home has- been given an RPR valuation of $589,000 as of 6/26/16.
Last Listed By
AZ Real Estate Options, LLC License #BR530521000 Listed on: 07/25/2016
Home Details
Home Type
- Single Family
Est. Annual Taxes
- $4,015
Year Built
- Built in 1980
Lot Details
- 1 Acre Lot
- Block Wall Fence
- Corner Lot
- Front and Back Yard Sprinklers
- Grass Covered Lot
Parking
- 4 Open Parking Spaces
- 2.5 Car Garage
- Side or Rear Entrance to Parking
- RV Gated
Home Design
- Brick Exterior Construction
- Shake Roof
Interior Spaces
- 4,790 Sq Ft Home
- 1-Story Property
- Ceiling Fan
- 2 Fireplaces
- Two Way Fireplace
- Laundry in unit
- Finished Basement
Kitchen
- Eat-In Kitchen
- Dishwasher
- Kitchen Island
Flooring
- Carpet
- Concrete
- Tile
Bedrooms and Bathrooms
- 5 Bedrooms
- 5 Bathrooms
- Dual Vanity Sinks in Primary Bathroom
Pool
- Private Pool
- Spa
Schools
- Robson Elementary School
- Taylor Junior High School
- Mesa High School
Utilities
- Refrigerated Cooling System
- Zoned Heating
- Septic Tank
Community Details
- No Home Owners Association
- Built by Custom
- Lyn Rae Square Subdivision
Listing and Financial Details
- Assessor Parcel Number 140-44-104-B
Ownership History
Purchase Details
Home Financials for this Owner
Home Financials are based on the most recent Mortgage that was taken out on this home.Purchase Details
Home Financials for this Owner
Home Financials are based on the most recent Mortgage that was taken out on this home.Purchase Details
Home Financials for this Owner
Home Financials are based on the most recent Mortgage that was taken out on this home.Purchase Details
Purchase Details
Purchase Details
Home Financials for this Owner
Home Financials are based on the most recent Mortgage that was taken out on this home.Similar Homes in Mesa, AZ
Home Values in the Area
Average Home Value in this Area
Purchase History
| Date | Buyer | Sale Price | Title Company |
|---|---|---|---|
| Cordova George | -- | New Title Company Name | |
| Cordova George | $481,900 | Wfg National Title Ins Co | |
| Melder Devin Shane | $430,000 | American Title Service Agenc | |
| Glover Scott | -- | Security Title Agency | |
| Glover Scott | $400,000 | Security Title Agency | |
| Dittert Hans | $804,000 | Chicago Title Insurance Co |
Mortgage History
| Date | Status | Borrower | Loan Amount |
|---|---|---|---|
| Open | Cordova George | $301,000 | |
| Previous Owner | Cordova George P | $383,700 | |
| Previous Owner | Cordova George | $385,500 | |
| Previous Owner | Melder Devin Shane | $408,500 | |
| Previous Owner | Glover Scott | $110,000 | |
| Previous Owner | Glover Scott | $308,000 | |
| Previous Owner | Dittert Hans | $643,200 | |
| Previous Owner | Porter Oscar Dale | $300,000 | |
| Previous Owner | Porter Oscar Dale | $250,000 |
Property History
| Date | Event | Price | Change | Sq Ft Price |
|---|---|---|---|---|
| 08/31/2016 08/31/16 | Sold | $481,900 | +0.4% | $101 / Sq Ft |
| 07/24/2016 07/24/16 | For Sale | $479,900 | +11.6% | $100 / Sq Ft |
| 01/10/2014 01/10/14 | Sold | $430,000 | -4.2% | $90 / Sq Ft |
| 12/14/2013 12/14/13 | Pending | -- | -- | -- |
| 11/26/2013 11/26/13 | For Sale | $449,000 | -- | $94 / Sq Ft |
Tax History Compared to Growth
Tax History
| Year | Tax Paid | Tax Assessment Tax Assessment Total Assessment is a certain percentage of the fair market value that is determined by local assessors to be the total taxable value of land and additions on the property. | Land | Improvement |
|---|---|---|---|---|
| 2025 | $5,301 | $59,395 | -- | -- |
| 2024 | $5,878 | $56,567 | -- | -- |
| 2023 | $5,878 | $72,870 | $14,570 | $58,300 |
| 2022 | $5,756 | $62,800 | $12,560 | $50,240 |
| 2021 | $5,826 | $55,550 | $11,110 | $44,440 |
| 2020 | $5,751 | $53,420 | $10,680 | $42,740 |
| 2019 | $5,373 | $51,570 | $10,310 | $41,260 |
| 2018 | $5,757 | $52,580 | $10,510 | $42,070 |
| 2017 | $4,403 | $45,610 | $9,120 | $36,490 |
| 2016 | $4,310 | $46,330 | $9,260 | $37,070 |
| 2015 | $4,015 | $44,520 | $8,900 | $35,620 |
Agents Affiliated with this Home
-
Roger Childers

Seller's Agent in 2016
Roger Childers
AZ Real Estate Options, LLC
(480) 236-7252
1 in this area
46 Total Sales
-
Jennifer Gardiner
J
Buyer's Agent in 2016
Jennifer Gardiner
West USA Realty
(602) 549-2242
10 Total Sales
-
Diane Hale
D
Seller's Agent in 2014
Diane Hale
West USA Realty
(480) 282-7929
6 in this area
83 Total Sales
Map
Source: Arizona Regional Multiple Listing Service (ARMLS)
MLS Number: 5474896
APN: 140-44-104B
- 2633 E Garnet Ave
- 2565 E Southern Ave Unit 130
- 736 S Winthrop Cir
- 2831 E Southern Ave Unit 210
- 1334 S Glenview Cir
- 2937 E Garnet Cir
- 2630 E Dolphin Ave
- 1241 S Alamo Cir
- 2409 E Hampton Ave
- 742 S Los Alamos
- 2421 E Dragoon Ave
- 2305 E Glade Ave
- 1438 S 30th St
- 2729 E Carol Ave
- 2962 E Dolphin Ave
- 2322 E Dolphin Ave
- 1357 S Loma Vista
- 2455 E Broadway Rd Unit 68
- 2455 E Broadway Rd Unit 39
- 2455 E Broadway Rd Unit 13
- 1155 S Lyn Rae Square
- 1133 S Lyn Rae Square
- 1140 S Lyn Rae Square
- 1137 S Lyn Rae Square
- 1130 S Lyn Rae Square
- 1159 S Lyn Rae Square
- 1120 S Lyn Rae Square
- 1110 S Lyn Rae Square
- 1144 S Lyn Rae Square
- 1124 S Lyn Rae Square
- 1129 S Lyn Rae Square
- 1127 S Lyn Rae Square
- 1139 S Lyn Rae Square
- 1126 S Lyn Rae Square
- 1035 S Lyn Rae Square
- 2556 E Florian Cir
- 1044 S Lyn Rae Square
- 2650 E Southern Ave
- 1025 S Lyn Rae Square
- 1053 S Lyn Rae Square
