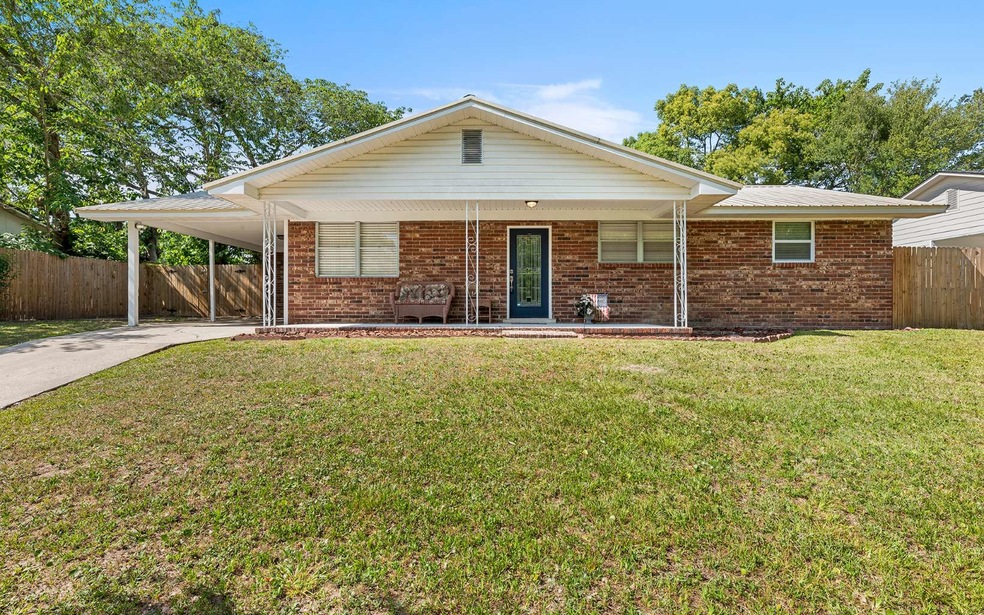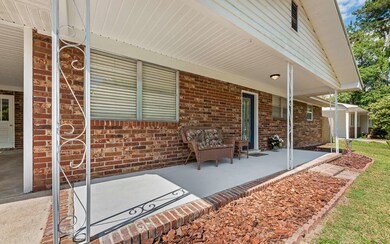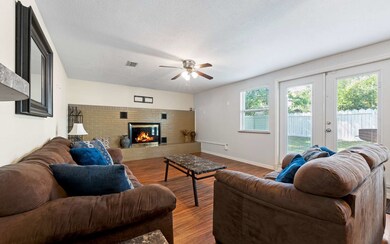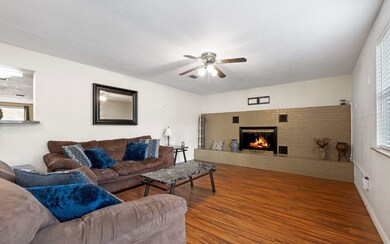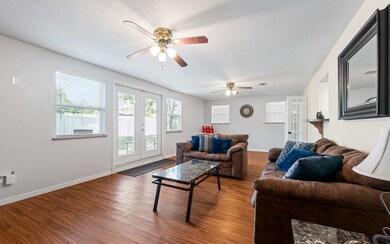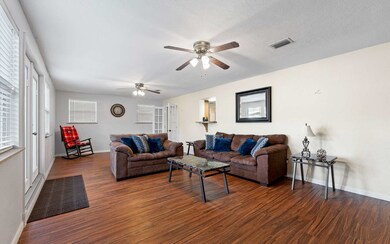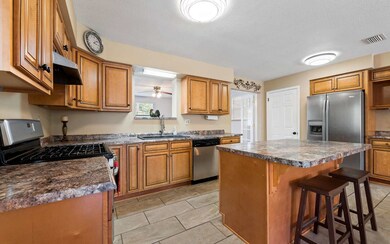
1155 SE Magnolia Loop Lake City, FL 32025
Highlights
- Ranch Style House
- Covered patio or porch
- Living Room
- No HOA
- Stainless Steel Appliances
- Shed
About This Home
As of June 2022What a delight to offer this quality, much improved, and updated brick home to a new family! This home is cozy and inviting. The home offers an oversized, open front porch, remodeled to host an open kitchen design with center bar opening to the spacious living room/dining room combination. Adding to the appeal of this home is the separate family room with a wood burning fireplace and French Doors leading to the private, fenced back yard. For your extra storage needs there is 12'x12' shed with a lean-to and is wired for electricity. Improvements include 2013 metal roof, 2015 new plumbing and re piped fixtures and new hot water heater, 2017 new 200 AMP Electrical Panel, 2020 3-ton 14 seer AC with furnace, 2022 duct work replaced, 2022 vinyl on ceiling in carport porch and partial soffit. A list of negotiable furniture is available. A true pleasure to view!
Home Details
Home Type
- Single Family
Est. Annual Taxes
- $3,190
Year Built
- Built in 1965
Lot Details
- 8,799 Sq Ft Lot
- Lot Dimensions are 110 x 80
- Partially Fenced Property
- Privacy Fence
- Wood Fence
- Property is zoned CI
Home Design
- Ranch Style House
- Brick Exterior Construction
- Slab Foundation
- Metal Roof
- Concrete Siding
Interior Spaces
- 1,682 Sq Ft Home
- Ceiling Fan
- Wood Burning Fireplace
- Aluminum Window Frames
- Family Room
- Living Room
- Dining Room
- Utility Room
Kitchen
- Stove
- Range Hood
- Dishwasher
- Stainless Steel Appliances
- Laminate Countertops
Flooring
- Tile
- Vinyl Plank
Bedrooms and Bathrooms
- 3 Bedrooms
- 2 Full Bathrooms
Parking
- 1 Parking Space
- Carport
- Driveway
Outdoor Features
- Covered patio or porch
- Shed
Utilities
- Central Heating and Cooling System
- Septic Tank
- High Speed Internet
Community Details
- No Home Owners Association
Ownership History
Purchase Details
Home Financials for this Owner
Home Financials are based on the most recent Mortgage that was taken out on this home.Purchase Details
Home Financials for this Owner
Home Financials are based on the most recent Mortgage that was taken out on this home.Purchase Details
Home Financials for this Owner
Home Financials are based on the most recent Mortgage that was taken out on this home.Purchase Details
Home Financials for this Owner
Home Financials are based on the most recent Mortgage that was taken out on this home.Purchase Details
Home Financials for this Owner
Home Financials are based on the most recent Mortgage that was taken out on this home.Map
Similar Homes in Lake City, FL
Home Values in the Area
Average Home Value in this Area
Purchase History
| Date | Type | Sale Price | Title Company |
|---|---|---|---|
| Warranty Deed | $230,000 | New Title Company Name | |
| Warranty Deed | $124,900 | American Title Services Of L | |
| Warranty Deed | $44,900 | American Home Title Of Tampa | |
| Warranty Deed | $96,500 | Home Town Title Of North Fl | |
| Warranty Deed | $85,000 | -- |
Mortgage History
| Date | Status | Loan Amount | Loan Type |
|---|---|---|---|
| Open | $235,290 | VA | |
| Previous Owner | $113,600 | No Value Available | |
| Previous Owner | $113,600 | New Conventional | |
| Previous Owner | $106,165 | New Conventional | |
| Previous Owner | $133,000 | Unknown | |
| Previous Owner | $91,300 | Fannie Mae Freddie Mac | |
| Previous Owner | $84,052 | FHA |
Property History
| Date | Event | Price | Change | Sq Ft Price |
|---|---|---|---|---|
| 04/30/2025 04/30/25 | For Rent | $2,000 | 0.0% | -- |
| 03/18/2025 03/18/25 | Price Changed | $235,000 | -4.1% | $140 / Sq Ft |
| 12/17/2024 12/17/24 | Price Changed | $245,000 | -1.6% | $146 / Sq Ft |
| 07/15/2024 07/15/24 | For Sale | $249,000 | +8.3% | $148 / Sq Ft |
| 06/10/2022 06/10/22 | Sold | $230,000 | 0.0% | $137 / Sq Ft |
| 05/11/2022 05/11/22 | Pending | -- | -- | -- |
| 05/05/2022 05/05/22 | For Sale | $230,000 | +412.2% | $137 / Sq Ft |
| 06/13/2013 06/13/13 | Sold | $44,900 | 0.0% | $27 / Sq Ft |
| 05/14/2013 05/14/13 | Pending | -- | -- | -- |
| 05/13/2013 05/13/13 | For Sale | $44,900 | -- | $27 / Sq Ft |
Tax History
| Year | Tax Paid | Tax Assessment Tax Assessment Total Assessment is a certain percentage of the fair market value that is determined by local assessors to be the total taxable value of land and additions on the property. | Land | Improvement |
|---|---|---|---|---|
| 2024 | $3,190 | $213,014 | $18,500 | $194,514 |
| 2023 | $3,190 | $199,109 | $18,500 | $180,609 |
| 2022 | $2,313 | $141,676 | $15,000 | $126,676 |
| 2021 | $2,120 | $125,117 | $8,300 | $116,817 |
| 2020 | $1,767 | $107,328 | $8,290 | $99,038 |
| 2019 | $1,987 | $101,160 | $8,290 | $92,870 |
| 2018 | $0 | $69,699 | $8,290 | $61,409 |
| 2017 | $1,390 | $61,266 | $7,290 | $53,976 |
| 2016 | $1,357 | $60,756 | $7,290 | $53,466 |
| 2015 | -- | $59,229 | $0 | $0 |
| 2014 | -- | $58,210 | $0 | $0 |
Source: North Florida MLS
MLS Number: 115475
APN: 00-00-00-13555-000
- 492 SE Lomond Ave
- 413 SE Lomond Ave
- 444 SE Castillo Terrace
- TBD SE Colburn Ave
- 985 SE Evergreen Dr
- 966 SE Brock Glen
- 129 SE Hickory Dr
- 1120 SE Saint Johns St
- 855 SE Evergreen Dr
- 1054 SE Saint Johns St
- 178 SE Dustin Terrace
- 773 SE Putnam St
- 898 SE Saint Johns St
- 168 SE Murray Terrace
- 654 SE Brown St
- 1410 E Duval St
- 0 E Duval St
- 570 SE Sunflower Place
- 809 SE Evergreen Dr
- 0 SE Evergreen Dr
