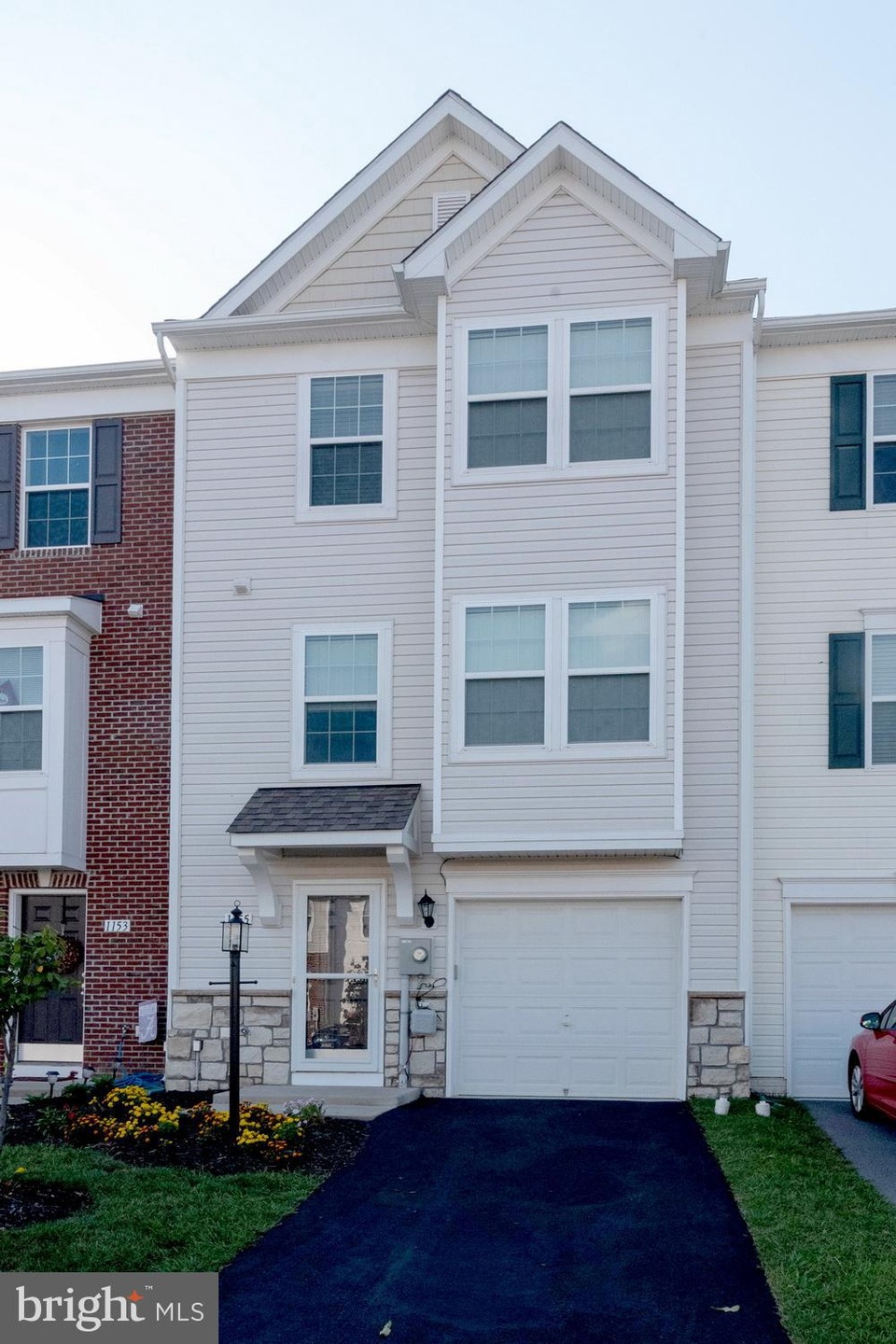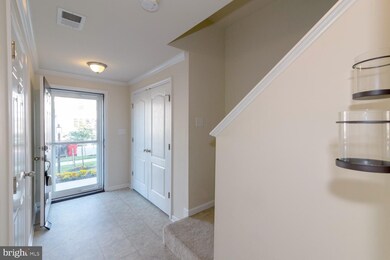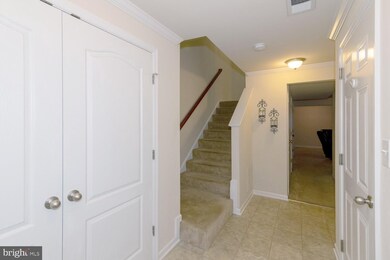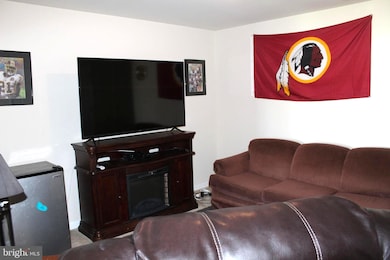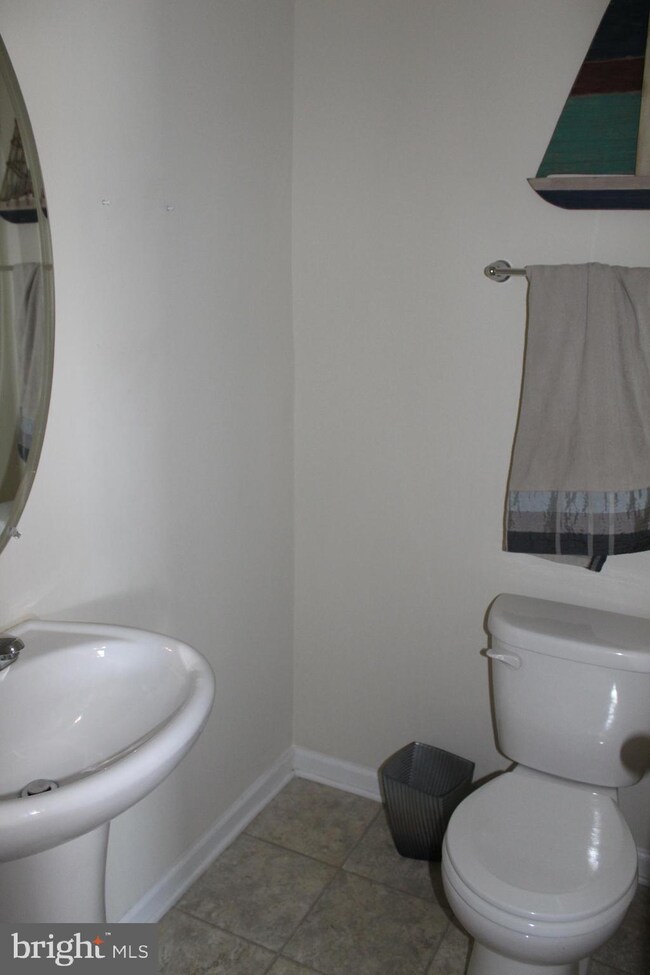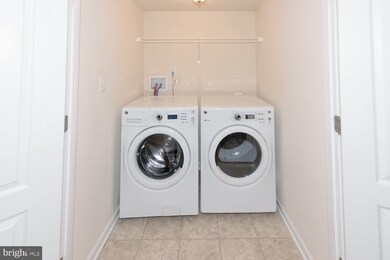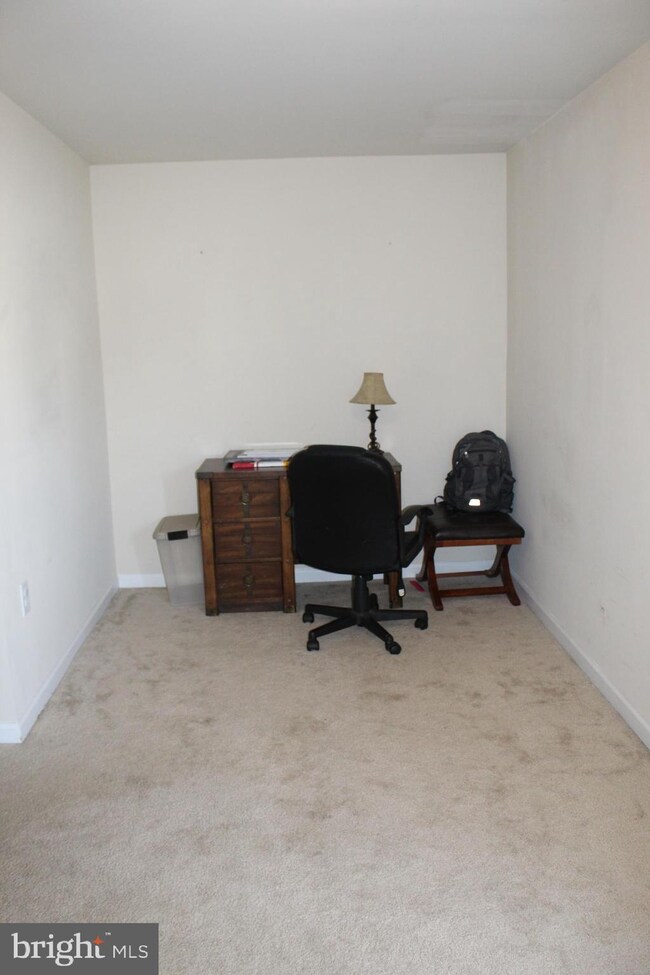
1155 Stallion St Ranson, WV 25438
Highlights
- Open Floorplan
- Deck
- Den
- Colonial Architecture
- High Ceiling
- Stainless Steel Appliances
About This Home
As of February 2022!This well maintained town home is just 5 years old and includes a 2019 Architectural shingled roof and a 2019 hot water heater. All kitchen appliances are stainless steel, 42" cabinetry, island, pantry and pass-thru to living room. Main level slate patio, 19 x 12 privacy deck and vinyl fenced backyard. All levels are finished. Master bedroom boasts a walk-in closet, the full bath includes double vanity, large tiled tub and separate shower. This home is ready for you!
Townhouse Details
Home Type
- Townhome
Est. Annual Taxes
- $1,574
Year Built
- Built in 2014
Lot Details
- 2,178 Sq Ft Lot
- Vinyl Fence
- Panel Fence
- Back Yard
- Property is in very good condition
HOA Fees
- $50 Monthly HOA Fees
Parking
- 1 Car Direct Access Garage
- 1 Open Parking Space
- Front Facing Garage
- Garage Door Opener
- Driveway
Home Design
- Colonial Architecture
- Bump-Outs
- Slab Foundation
- Architectural Shingle Roof
- Vinyl Siding
Interior Spaces
- 2,640 Sq Ft Home
- Property has 3 Levels
- Open Floorplan
- Crown Molding
- High Ceiling
- Ceiling Fan
- Recessed Lighting
- Double Pane Windows
- Vinyl Clad Windows
- Window Treatments
- Sliding Windows
- Sliding Doors
- Insulated Doors
- Six Panel Doors
- Entrance Foyer
- Family Room
- Living Room
- Den
Kitchen
- Eat-In Kitchen
- Stove
- Built-In Microwave
- Dishwasher
- Stainless Steel Appliances
- Kitchen Island
- Disposal
Flooring
- Carpet
- Vinyl
Bedrooms and Bathrooms
- 3 Bedrooms
- En-Suite Primary Bedroom
- En-Suite Bathroom
- Walk-In Closet
- Soaking Tub
- Bathtub with Shower
- Walk-in Shower
Laundry
- Laundry on main level
- Dryer
- Washer
Home Security
Outdoor Features
- Deck
- Patio
- Exterior Lighting
Utilities
- Heat Pump System
- Vented Exhaust Fan
- Underground Utilities
- 200+ Amp Service
- Water Treatment System
- Electric Water Heater
- Satellite Dish
Listing and Financial Details
- Tax Lot 4118F
Community Details
Overview
- Claggett HOA
- Built by Dan Ryan
- Lakeland Place Subdivision
Security
- Storm Windows
- Storm Doors
- Fire and Smoke Detector
Ownership History
Purchase Details
Home Financials for this Owner
Home Financials are based on the most recent Mortgage that was taken out on this home.Purchase Details
Home Financials for this Owner
Home Financials are based on the most recent Mortgage that was taken out on this home.Purchase Details
Home Financials for this Owner
Home Financials are based on the most recent Mortgage that was taken out on this home.Similar Homes in the area
Home Values in the Area
Average Home Value in this Area
Purchase History
| Date | Type | Sale Price | Title Company |
|---|---|---|---|
| Deed | $275,000 | Catrow Law Pllc | |
| Deed | $219,900 | None Available | |
| Deed | $190,000 | None Available |
Mortgage History
| Date | Status | Loan Amount | Loan Type |
|---|---|---|---|
| Open | $185,000 | New Conventional | |
| Previous Owner | $215,300 | New Conventional | |
| Previous Owner | $215,916 | FHA | |
| Previous Owner | $193,877 | New Conventional |
Property History
| Date | Event | Price | Change | Sq Ft Price |
|---|---|---|---|---|
| 02/08/2022 02/08/22 | Sold | $275,000 | -5.2% | $104 / Sq Ft |
| 01/10/2022 01/10/22 | Pending | -- | -- | -- |
| 01/07/2022 01/07/22 | For Sale | $290,000 | 0.0% | $110 / Sq Ft |
| 01/07/2022 01/07/22 | Pending | -- | -- | -- |
| 01/02/2022 01/02/22 | For Sale | $290,000 | +31.9% | $110 / Sq Ft |
| 10/25/2019 10/25/19 | Sold | $219,900 | 0.0% | $83 / Sq Ft |
| 09/20/2019 09/20/19 | Pending | -- | -- | -- |
| 09/03/2019 09/03/19 | For Sale | $219,900 | -- | $83 / Sq Ft |
Tax History Compared to Growth
Tax History
| Year | Tax Paid | Tax Assessment Tax Assessment Total Assessment is a certain percentage of the fair market value that is determined by local assessors to be the total taxable value of land and additions on the property. | Land | Improvement |
|---|---|---|---|---|
| 2024 | $2,233 | $157,200 | $27,800 | $129,400 |
| 2023 | $2,229 | $157,200 | $27,800 | $129,400 |
| 2022 | $1,974 | $136,900 | $22,700 | $114,200 |
| 2021 | $1,769 | $120,800 | $18,600 | $102,200 |
| 2020 | $1,693 | $122,000 | $18,600 | $103,400 |
| 2019 | $1,614 | $114,800 | $10,300 | $104,500 |
| 2018 | $1,633 | $114,600 | $10,300 | $104,300 |
| 2017 | $1,692 | $118,800 | $10,300 | $108,500 |
| 2016 | $1,684 | $118,900 | $10,300 | $108,600 |
| 2015 | $251 | $8,800 | $8,800 | $0 |
| 2014 | $251 | $8,800 | $8,800 | $0 |
Agents Affiliated with this Home
-
Brandi Marcum

Seller's Agent in 2022
Brandi Marcum
Pearson Smith Realty, LLC
(731) 614-9711
10 in this area
84 Total Sales
-
Tyler Burch

Buyer's Agent in 2022
Tyler Burch
Burch Real Estate Group, LLC
(304) 240-7513
13 in this area
161 Total Sales
-
Mary Mahoney

Seller's Agent in 2019
Mary Mahoney
Long & Foster
(304) 268-1181
12 in this area
33 Total Sales
-
Stephanie Shupe
S
Buyer's Agent in 2019
Stephanie Shupe
Atoka Properties | Middleburg Real Estate
(304) 886-6963
1 in this area
15 Total Sales
Map
Source: Bright MLS
MLS Number: WVJF136410
APN: 08-8F-04110000
- 1161 Steed St
- 443 17th Ave Unit HARRIETT LOT 83
- 451 17th Ave Unit HARRIETT LOT 79
- 1241 N Fairfax Blvd
- 1233 Mare St
- 1248 Steed St
- 1257 N Fairfax Blvd
- 1327 Cedar Valley Rd
- 1321 Cedar Valley Rd
- 1229 Cedar Valley Rd
- 1233 Cedar Valley Rd
- 1261 Cedar Valley Rd
- 1315 Red Clover Ln Unit ASHTON LOT185
- Lot 187 Red Clover Ln Unit ASHTON
- 1289 Red Clover Ln Unit HAMILTON LOT 188
- 1321 Red Clover Ln Unit LAUREL LOT 0184
- 26 Trout Lily Dr Unit HAMILTON LOT 179
- 51 Trout Lily Dr
- 10 Trout Lily Dr Unit HAMILTON LOT 181
- 515 E 10th Ave
