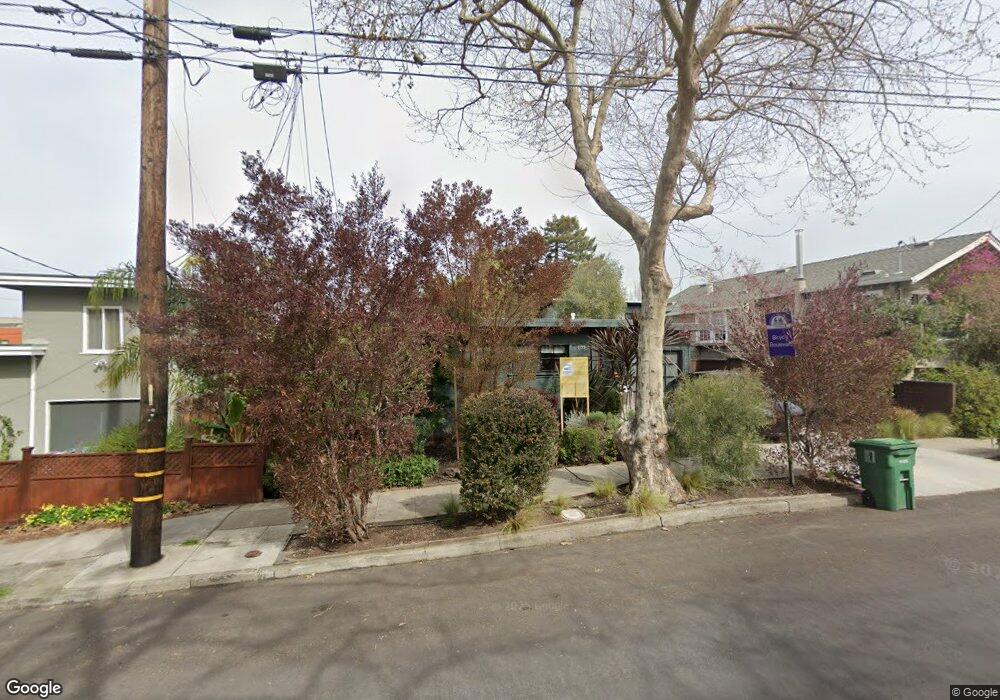1155 Virginia St Berkeley, CA 94702
West Berkeley NeighborhoodEstimated Value: $1,603,000 - $1,891,824
3
Beds
1
Bath
1,298
Sq Ft
$1,346/Sq Ft
Est. Value
About This Home
This home is located at 1155 Virginia St, Berkeley, CA 94702 and is currently estimated at $1,746,706, approximately $1,345 per square foot. 1155 Virginia St is a home located in Alameda County with nearby schools including Ruth Acty Elementary, Rosa Parks Elementary School, and Berkeley Arts Magnet at Whittier School.
Ownership History
Date
Name
Owned For
Owner Type
Purchase Details
Closed on
Jun 25, 2019
Sold by
Mack Amelia M and Mack William D
Bought by
Elser Nicholas and Yu Jennifer
Current Estimated Value
Home Financials for this Owner
Home Financials are based on the most recent Mortgage that was taken out on this home.
Original Mortgage
$484,350
Outstanding Balance
$424,999
Interest Rate
4%
Mortgage Type
New Conventional
Estimated Equity
$1,321,707
Purchase Details
Closed on
Aug 1, 2012
Sold by
Barchowsky Damien and Lewis Melanie S
Bought by
Mack Amelia M and Mack William D
Home Financials for this Owner
Home Financials are based on the most recent Mortgage that was taken out on this home.
Original Mortgage
$417,000
Interest Rate
3.62%
Mortgage Type
Purchase Money Mortgage
Purchase Details
Closed on
Feb 25, 2009
Sold by
Lewis Melanie S
Bought by
Barchowsky Damien and Lewis Melanie S
Home Financials for this Owner
Home Financials are based on the most recent Mortgage that was taken out on this home.
Original Mortgage
$417,000
Interest Rate
5.03%
Mortgage Type
Purchase Money Mortgage
Purchase Details
Closed on
Feb 23, 2005
Sold by
Key Lora and Key Kristine E
Bought by
Lewis Melanie S
Home Financials for this Owner
Home Financials are based on the most recent Mortgage that was taken out on this home.
Original Mortgage
$452,000
Interest Rate
5.12%
Mortgage Type
Purchase Money Mortgage
Purchase Details
Closed on
May 14, 1999
Sold by
Cox Richard and Estate Of Karen S Miller
Bought by
Key Lora and Key Kristine E
Home Financials for this Owner
Home Financials are based on the most recent Mortgage that was taken out on this home.
Original Mortgage
$201,100
Interest Rate
6.92%
Create a Home Valuation Report for This Property
The Home Valuation Report is an in-depth analysis detailing your home's value as well as a comparison with similar homes in the area
Home Values in the Area
Average Home Value in this Area
Purchase History
| Date | Buyer | Sale Price | Title Company |
|---|---|---|---|
| Elser Nicholas | $1,600,000 | Chicago Title Company | |
| Mack Amelia M | $653,000 | Chicago Title Company | |
| Barchowsky Damien | -- | Fidelity National Title Co | |
| Lewis Melanie S | $565,000 | Commonwealth Land Title Co | |
| Key Lora | $251,500 | Old Republic Title Company |
Source: Public Records
Mortgage History
| Date | Status | Borrower | Loan Amount |
|---|---|---|---|
| Open | Elser Nicholas | $484,350 | |
| Previous Owner | Mack Amelia M | $417,000 | |
| Previous Owner | Barchowsky Damien | $417,000 | |
| Previous Owner | Lewis Melanie S | $452,000 | |
| Previous Owner | Key Lora | $201,100 |
Source: Public Records
Tax History Compared to Growth
Tax History
| Year | Tax Paid | Tax Assessment Tax Assessment Total Assessment is a certain percentage of the fair market value that is determined by local assessors to be the total taxable value of land and additions on the property. | Land | Improvement |
|---|---|---|---|---|
| 2025 | $25,532 | $1,920,028 | $524,942 | $1,402,086 |
| 2024 | $25,532 | $1,883,650 | $514,651 | $1,374,599 |
| 2023 | $25,110 | $1,852,211 | $504,561 | $1,347,650 |
| 2022 | $24,756 | $1,815,895 | $494,668 | $1,321,227 |
| 2021 | $23,370 | $1,646,575 | $484,972 | $1,161,603 |
| 2020 | $21,227 | $1,600,000 | $480,000 | $1,120,000 |
| 2019 | $10,258 | $720,840 | $216,252 | $504,588 |
| 2018 | $10,096 | $706,708 | $212,012 | $494,696 |
| 2017 | $9,735 | $692,851 | $207,855 | $484,996 |
| 2016 | $9,464 | $679,270 | $203,781 | $475,489 |
| 2015 | $9,343 | $669,070 | $200,721 | $468,349 |
| 2014 | $9,261 | $655,964 | $196,789 | $459,175 |
Source: Public Records
Map
Nearby Homes
- 1728 Curtis St
- 1623 10th St
- 1322 Virginia St
- 1919 Curtis St
- 1482 Lincoln St
- 817 Delaware St
- 2220 Browning St
- 1213 San Pablo Ave
- 1515 Rose St
- 1050 Allston Way
- 1450 Fourth St Unit 5
- 1929 California St
- 1127 Key Route Blvd
- 2220 7th St
- 0 Camelia St Unit 41104882
- 2118 California St
- 2230 Sacramento St
- 2201 Spaulding Ave
- 2413 7th St
- 1118 Dwight Way
- 1157 Virginia St
- 1151 Virginia St
- 1639 Stannage Ave
- 1644 Cornell Ave
- 1646 Cornell Ave Unit 1
- 1637 Stannage Ave
- 1633 Stannage Ave
- 1141 Virginia St
- 1634 Cornell Ave
- 1636 Cornell Ave
- 1642 Stannage Ave
- 1629 Stannage Ave
- 1632 Cornell Ave
- 1137 Virginia St
- 1647 Cornell Ave
- 1645 Cornell Ave Unit 1
- 1638 Stannage Ave
- 1641 Cornell Ave
- 1625 Stannage Ave
- 1165 Virginia St
