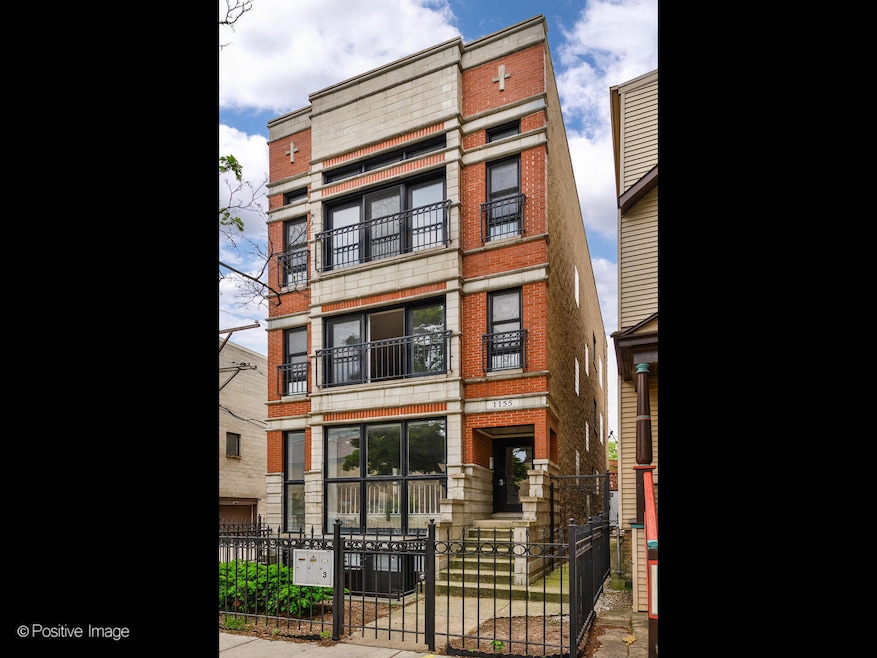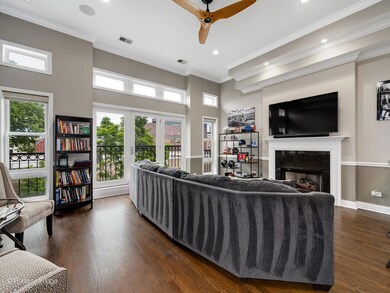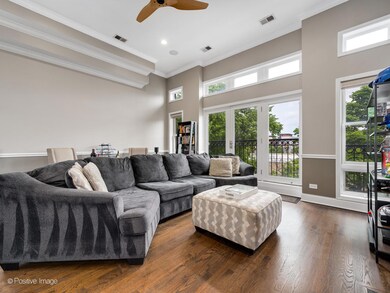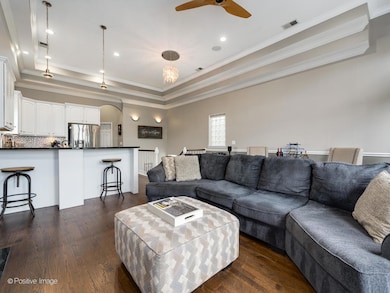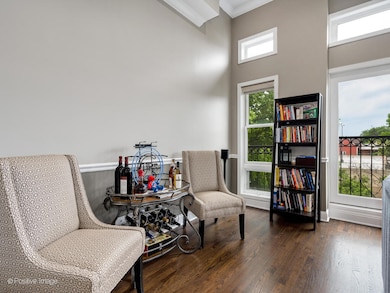
1155 W Eddy St Unit 3 Chicago, IL 60657
Lakeview NeighborhoodHighlights
- Penthouse
- Rooftop Deck
- Wood Flooring
- Nettelhorst Elementary School Rated A-
- Vaulted Ceiling
- 5-minute walk to Gallagher Way
About This Home
As of June 2024Discover urban living at its best in this stunning 2 bed, 2 bath, penthouse condo tucked away on a peaceful neighborhood street in lively Wrigleyville/Lake View. With beautiful views in every direction, including north, east, and south, this residence features lofty 12-foot ceilings and hardwood floors throughout. Indulge in the luxury of two amazing Private outdoor spaces: a main-level balcony retreat and a new private roof deck, exceeding 1000 square feet, with panoramic views of Wrigley, the neighborhood, and the city skyline. This exceptional property comes with one garage parking space and a generously sized storage room included in sale price. Recent upgrades, including a full replacement of the roof and roof deck, ensure worry-free enjoyment for years to come. Escape to your own private sanctuary while still being close to all the excitement of city life. With nearby access to public transportation, Wrigley Field, the Belmont Theatre district, Whole Foods, Metro, Uncommon Ground, and more, as well as Chicago's scenic lakefront trail, you'll experience the best of both worlds. Embrace the vibrant shopping, nightlife, and dining scene that Lakeview has to offer - welcome to the epitome of city living!
Last Agent to Sell the Property
Jameson Sotheby's Intl Realty License #471015050 Listed on: 05/22/2024

Property Details
Home Type
- Condominium
Est. Annual Taxes
- $11,800
Year Built
- Built in 2002
HOA Fees
- $217 Monthly HOA Fees
Parking
- 1 Car Detached Garage
- Garage Door Opener
- Off Alley Driveway
- Parking Included in Price
Home Design
- Penthouse
- Rubber Roof
- Concrete Perimeter Foundation
Interior Spaces
- 1,350 Sq Ft Home
- 3-Story Property
- Vaulted Ceiling
- Gas Log Fireplace
- Living Room with Fireplace
- Storage
- Wood Flooring
- Intercom
Kitchen
- Range
- Microwave
- Dishwasher
- Stainless Steel Appliances
- Disposal
Bedrooms and Bathrooms
- 2 Bedrooms
- 2 Potential Bedrooms
- 2 Full Bathrooms
- Dual Sinks
Laundry
- Laundry closet
- Dryer
- Washer
Outdoor Features
- Rooftop Deck
Schools
- Nettelhorst Elementary School
- Lake View High School
Utilities
- Forced Air Heating and Cooling System
- Humidifier
- Heating System Uses Natural Gas
- Lake Michigan Water
Community Details
Overview
- Association fees include water, insurance, exterior maintenance, snow removal
- 3 Units
Pet Policy
- Dogs and Cats Allowed
Security
- Storm Screens
Ownership History
Purchase Details
Home Financials for this Owner
Home Financials are based on the most recent Mortgage that was taken out on this home.Purchase Details
Home Financials for this Owner
Home Financials are based on the most recent Mortgage that was taken out on this home.Purchase Details
Home Financials for this Owner
Home Financials are based on the most recent Mortgage that was taken out on this home.Purchase Details
Purchase Details
Home Financials for this Owner
Home Financials are based on the most recent Mortgage that was taken out on this home.Purchase Details
Home Financials for this Owner
Home Financials are based on the most recent Mortgage that was taken out on this home.Purchase Details
Home Financials for this Owner
Home Financials are based on the most recent Mortgage that was taken out on this home.Purchase Details
Home Financials for this Owner
Home Financials are based on the most recent Mortgage that was taken out on this home.Similar Homes in Chicago, IL
Home Values in the Area
Average Home Value in this Area
Purchase History
| Date | Type | Sale Price | Title Company |
|---|---|---|---|
| Warranty Deed | $730,000 | None Listed On Document | |
| Warranty Deed | $599,000 | Chicago Title | |
| Warranty Deed | $493,000 | None Available | |
| Warranty Deed | $520,000 | Chicago Title Insurance Comp | |
| Warranty Deed | $520,000 | Cti | |
| Warranty Deed | $525,000 | Multiple | |
| Warranty Deed | $431,000 | Multiple | |
| Warranty Deed | $348,000 | Multiple |
Mortgage History
| Date | Status | Loan Amount | Loan Type |
|---|---|---|---|
| Open | $530,000 | New Conventional | |
| Previous Owner | $479,200 | New Conventional | |
| Previous Owner | $395,000 | New Conventional | |
| Previous Owner | $417,000 | New Conventional | |
| Previous Owner | $950,000 | Stand Alone Second | |
| Previous Owner | $1,000,000 | Future Advance Clause Open End Mortgage | |
| Previous Owner | $230,550 | New Conventional | |
| Previous Owner | $270,000 | New Conventional | |
| Previous Owner | $81,750 | Stand Alone Second | |
| Previous Owner | $417,000 | Purchase Money Mortgage | |
| Previous Owner | $322,700 | Unknown | |
| Closed | $75,425 | No Value Available |
Property History
| Date | Event | Price | Change | Sq Ft Price |
|---|---|---|---|---|
| 06/28/2024 06/28/24 | Sold | $730,000 | +0.7% | $541 / Sq Ft |
| 05/26/2024 05/26/24 | Pending | -- | -- | -- |
| 05/14/2024 05/14/24 | For Sale | $725,000 | +21.0% | $537 / Sq Ft |
| 06/29/2021 06/29/21 | Sold | $599,000 | 0.0% | $444 / Sq Ft |
| 05/19/2021 05/19/21 | Pending | -- | -- | -- |
| 04/22/2021 04/22/21 | For Sale | $599,000 | 0.0% | $444 / Sq Ft |
| 01/06/2020 01/06/20 | Rented | $3,800 | +8.6% | -- |
| 12/04/2019 12/04/19 | For Rent | $3,500 | 0.0% | -- |
| 04/07/2016 04/07/16 | Sold | $493,000 | -1.4% | -- |
| 02/29/2016 02/29/16 | Pending | -- | -- | -- |
| 02/23/2016 02/23/16 | Price Changed | $500,000 | -4.8% | -- |
| 01/08/2016 01/08/16 | Price Changed | $525,000 | -8.7% | -- |
| 11/10/2015 11/10/15 | For Sale | $575,000 | -- | -- |
Tax History Compared to Growth
Tax History
| Year | Tax Paid | Tax Assessment Tax Assessment Total Assessment is a certain percentage of the fair market value that is determined by local assessors to be the total taxable value of land and additions on the property. | Land | Improvement |
|---|---|---|---|---|
| 2024 | -- | $54,693 | $19,077 | $35,616 |
| 2023 | -- | $53,000 | $15,384 | $37,616 |
| 2022 | $0 | $53,000 | $15,384 | $37,616 |
| 2021 | $4,659 | $52,999 | $15,384 | $37,615 |
| 2020 | $10,839 | $48,657 | $6,564 | $42,093 |
| 2019 | $10,649 | $53,003 | $6,564 | $46,439 |
| 2018 | $10,470 | $53,003 | $6,564 | $46,439 |
| 2017 | $10,239 | $47,562 | $5,743 | $41,819 |
| 2016 | $9,526 | $47,562 | $5,743 | $41,819 |
| 2015 | $8,716 | $47,562 | $5,743 | $41,819 |
| 2014 | $8,533 | $45,991 | $4,692 | $41,299 |
| 2013 | $7,886 | $45,991 | $4,692 | $41,299 |
Agents Affiliated with this Home
-
Jennifer Mills

Seller's Agent in 2024
Jennifer Mills
Jameson Sotheby's Intl Realty
(773) 914-4422
7 in this area
316 Total Sales
-
Landon Heck

Seller Co-Listing Agent in 2024
Landon Heck
Jameson Sotheby's Intl Realty
(312) 401-7110
4 in this area
90 Total Sales
-
Alexandre Stoykov

Buyer's Agent in 2024
Alexandre Stoykov
Compass
(312) 593-3110
29 in this area
1,039 Total Sales
-
Julian Levit

Buyer Co-Listing Agent in 2024
Julian Levit
Compass
(847) 320-8840
1 in this area
26 Total Sales
-
Kelly Mead

Seller's Agent in 2021
Kelly Mead
Baird Warner
(312) 216-5890
1 in this area
34 Total Sales
-
Barbara Head

Buyer's Agent in 2020
Barbara Head
@ Properties
(773) 848-2617
1 in this area
28 Total Sales
Map
Source: Midwest Real Estate Data (MRED)
MLS Number: 12036591
APN: 14-20-401-041-1003
- 1107 W Cornelia Ave Unit 2E
- 1140 W Newport Ave Unit H
- 1120 W Newport Ave
- 1122 W Newport Ave Unit 1A
- 1110 W Addison St
- 1822-1824 W Addison St
- 1206 W Addison St Unit 3
- 3414 N Seminary Ave Unit 1
- 1251 W Eddy St
- 3539 N Lakewood Ave Unit 3
- 1014 W Roscoe St Unit OP-
- 938 W Newport Ave
- 1200 W Waveland Ave Unit B
- 1208 W Henderson St
- 3628 N Lakewood Ave
- 1247 W Roscoe St Unit 2
- 1325 W Addison St Unit 1A
- 3317 N Seminary Ave
- 3735 N Clifton Ave Unit 3
- 901 W Cornelia Ave Unit 3N
