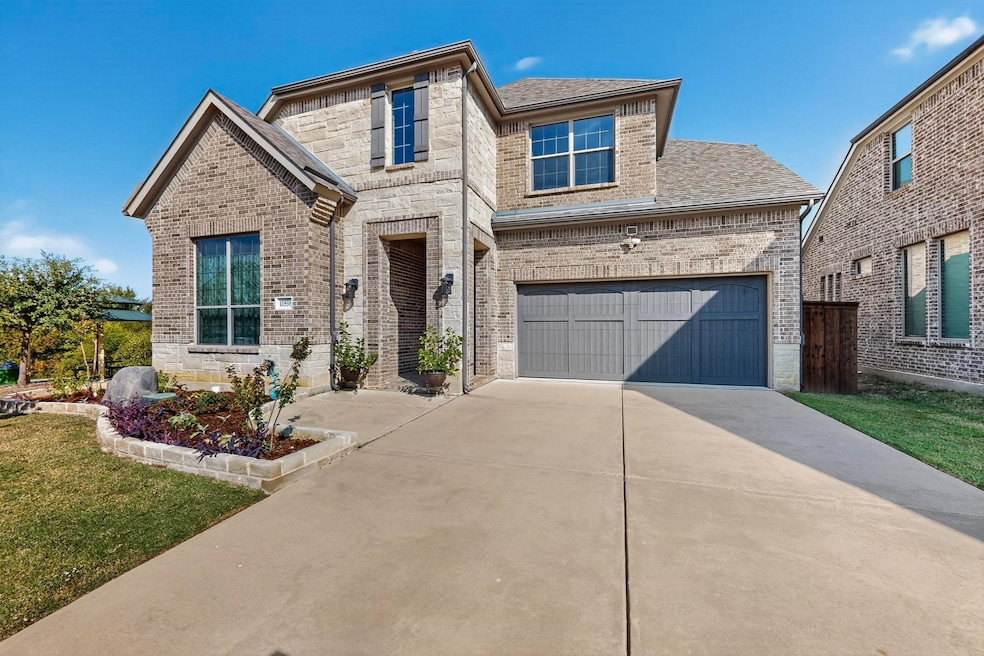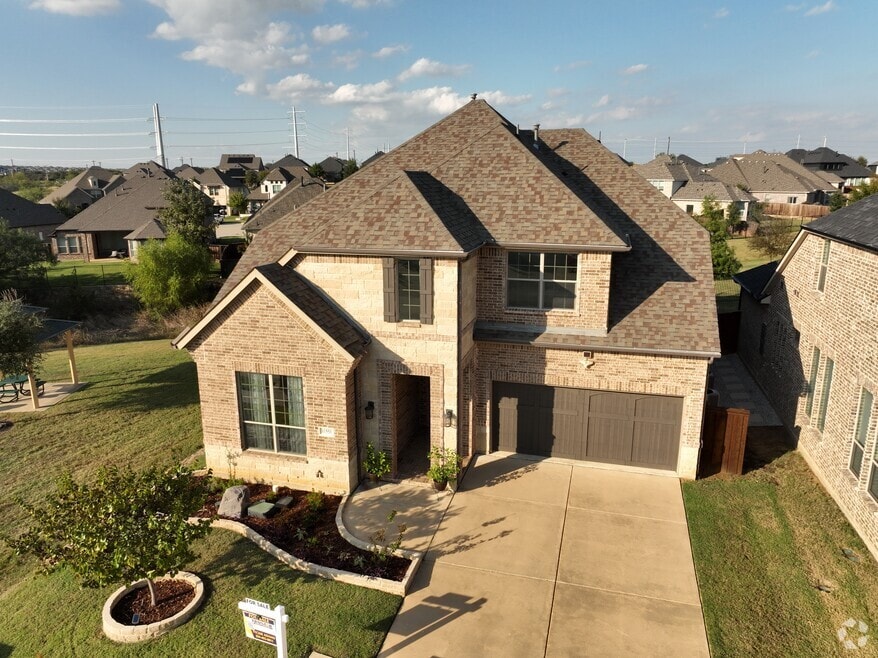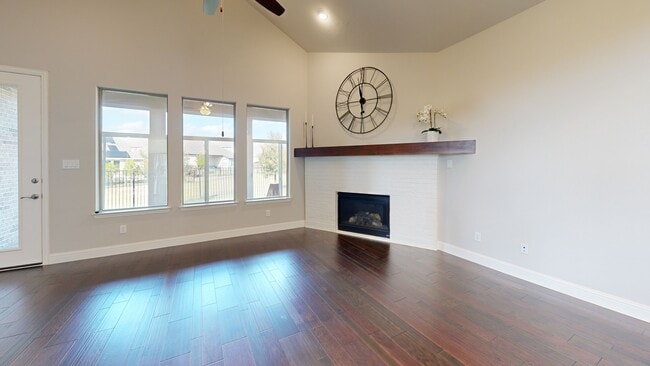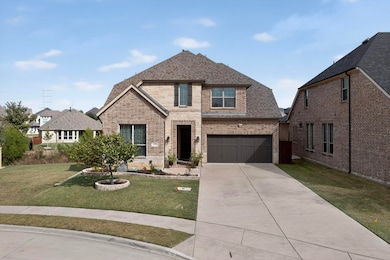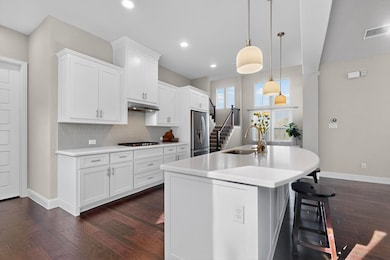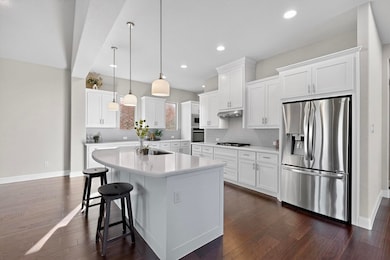
11558 Berry Creek Ct Roanoke, TX 76262
Cross Timbers NeighborhoodEstimated payment $5,266/month
Highlights
- Hot Property
- Clubhouse
- Traditional Architecture
- Argyle West Rated A
- Deck
- Sun or Florida Room
About This Home
Light-filled Drees-built home on a cul-de-sac with only one neighbor, an open lot with abundant light and skyline views. The open, flowing layout is ideal for everyday living & entertaining. An inviting great room with wide sightlines, a gourmet kitchen for cooking and gathering. Upstairs provides extra living and privacy with a large game media area & a full ensuite ideal for guests or multigenerational living. Outdoor living is effortless a closed in patio opens to an extended patio area, and a cement side walkway for easy access and flow. Framed by a privacy fence and open green outlook, the yard feels private yet expansive perfect for relaxed weekends and gatherings. Upgrades like engineered hardwood flooring, prewired systems, and Ranger security package availability give this home move in ready polish without sacrificing comfortable livability. Enjoy the comfort of having only one adjoining neighbor, giving you more space & privacy on one side of the property. Schedule a showing.
Home Details
Home Type
- Single Family
Est. Annual Taxes
- $12,382
Year Built
- Built in 2018
Lot Details
- 6,186 Sq Ft Lot
- Cul-De-Sac
- Back Yard Fenced
HOA Fees
- $150 Monthly HOA Fees
Parking
- 2 Car Attached Garage
- Garage Door Opener
Home Design
- Traditional Architecture
- Brick Exterior Construction
- Slab Foundation
- Composition Roof
- Stone Siding
Interior Spaces
- 3,637 Sq Ft Home
- 2-Story Property
- High Ceiling
- Ceiling Fan
- Gas Log Fireplace
- Living Room
- Dining Room
- Home Office
- Game Room
- Sun or Florida Room
- Screened Porch
- Utility Room
- Washer and Electric Dryer Hookup
Kitchen
- Walk-In Pantry
- Double Oven
- Electric Oven
- Gas Cooktop
- Microwave
- Dishwasher
- Disposal
Bedrooms and Bathrooms
- 4 Bedrooms
- 4 Full Bathrooms
- Double Vanity
- Soaking Tub
- Separate Shower
Outdoor Features
- Deck
- Patio
- Shed
Schools
- Argyle South Elementary School
- Argyle Middle School
- Argyle High School
Utilities
- Central Heating and Cooling System
- Heating System Uses Gas
Community Details
Overview
- Neighborhood Management Association, Phone Number (972) 359-1548
- Built by Drees Custom Homes
- Trailwood Ph 1 Subdivision
Amenities
- Clubhouse
Recreation
- Community Playground
- Park
- Trails
3D Interior and Exterior Tours
Floorplans
Map
Home Values in the Area
Average Home Value in this Area
Tax History
| Year | Tax Paid | Tax Assessment Tax Assessment Total Assessment is a certain percentage of the fair market value that is determined by local assessors to be the total taxable value of land and additions on the property. | Land | Improvement |
|---|---|---|---|---|
| 2025 | $10,200 | $664,982 | $105,154 | $559,828 |
| 2024 | $11,805 | $634,000 | $105,154 | $528,846 |
| 2023 | $9,183 | $598,950 | $93,985 | $541,015 |
| 2022 | $11,000 | $544,500 | $98,968 | $467,032 |
| 2021 | $10,297 | $495,000 | $74,226 | $420,774 |
| 2020 | $10,155 | $468,000 | $74,226 | $393,774 |
| 2019 | $11,672 | $518,836 | $74,226 | $444,610 |
| 2018 | $1,679 | $74,226 | $74,226 | $0 |
| 2017 | $168 | $7,423 | $7,423 | $0 |
| 2016 | $168 | $7,423 | $7,423 | $0 |
Property History
| Date | Event | Price | List to Sale | Price per Sq Ft |
|---|---|---|---|---|
| 11/09/2025 11/09/25 | Price Changed | $775,000 | -3.1% | $213 / Sq Ft |
| 10/23/2025 10/23/25 | For Sale | $800,000 | -- | $220 / Sq Ft |
Purchase History
| Date | Type | Sale Price | Title Company |
|---|---|---|---|
| Special Warranty Deed | -- | None Listed On Document | |
| Vendors Lien | -- | Alamo Title Company |
Mortgage History
| Date | Status | Loan Amount | Loan Type |
|---|---|---|---|
| Previous Owner | $256,864 | New Conventional |
About the Listing Agent

Vickie Adams is a native of Temple, TX. She moved to Cypress for 13 years and is now back in Temple, TX doing what she loves - real estate. Vickie works with a variety of clients, homes, and people, ensuring that all of them are properly taken care of and supported. Vickie recently became a Homes.com Member Agent, ensuring that every client she works with is getting top of the line treatment and exposure for their homes. Reach out to Vickie on Homes.com or inquire about one of her listings
Vickie's Other Listings
Source: Houston Association of REALTORS®
MLS Number: 6192385
APN: R677833
- 5220 Ravine Ridge Ct
- 11370 Bull Head Ln
- 11459 Misty Ridge Dr
- 1818 Beech Ridge Dr
- 1808 Beech Ridge Dr
- 1609 Beech Ridge Dr
- 11375 Misty Ridge Dr
- 11329 Bull Head Ln
- 11354 Gable Cir
- 4713 Valley Peak Cove
- 109 Big Sky Cir
- 204 Big Sky Cir
- 11005 Cowboy Ln
- 11001 Cowboy Ln
- 3723 Birch Wood Ct
- 1108 Coralberry Dr
- 3705 Birch Wood Ct
- 3705 Water Mill Way
- 6300 Whiskerbrush Rd
- 1218 Coralberry Dr
- 12000 Fm 1171
- 1512 Twistleaf Rd
- 3705 Birch Wood Ct
- 1405 Tanglewood Trail
- 1516 Tanglewood Trail
- 1423 Tumbleweed Trail
- 12278 Cleveland Gibbs Rd
- 3305 Ironstone Rd
- 3200 Glendale Dr
- 7123 Doe Creek Ln
- 3108 Lionsgate Dr
- 2013 Gray Towers Way
- 2244 Knightsgate Rd
- 4121 Apache Trail
- 1713 Horizon Way
- 1601 Brindle St
- 2424 Coyote Way
- 2409 Rooster Ln
- 102 Hackberry Ln
- 4509 Montalcino Blvd
