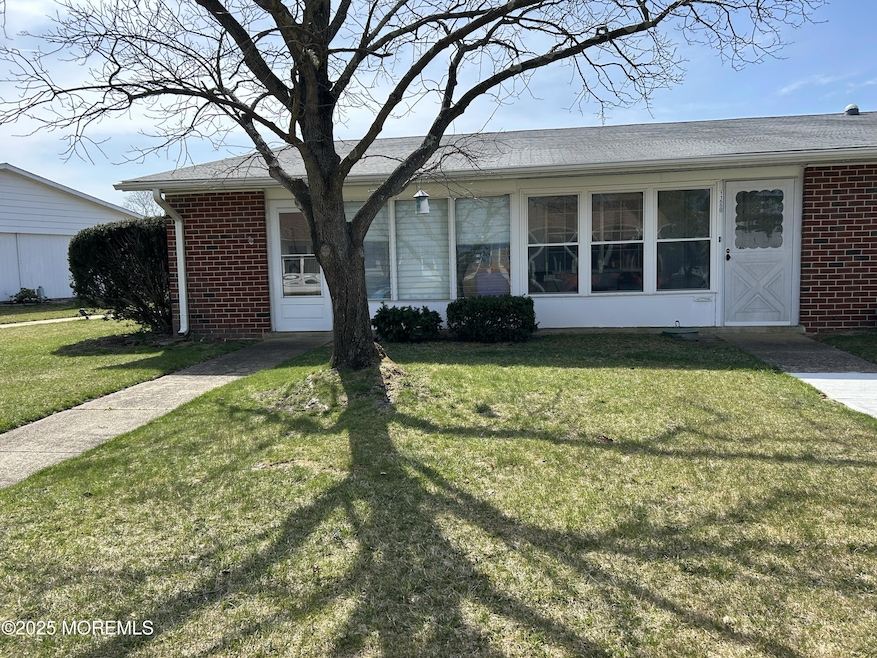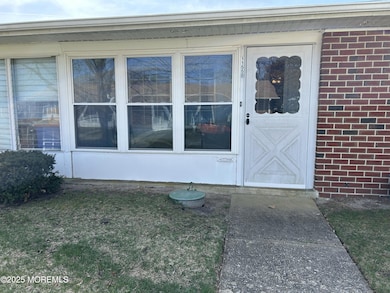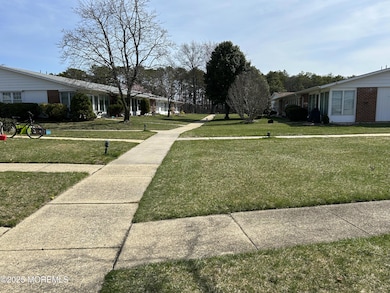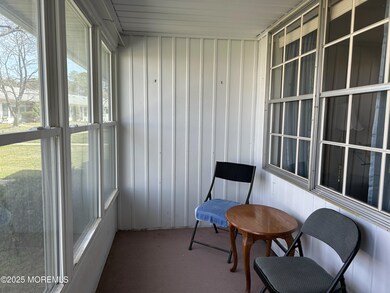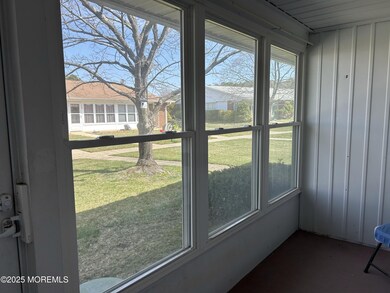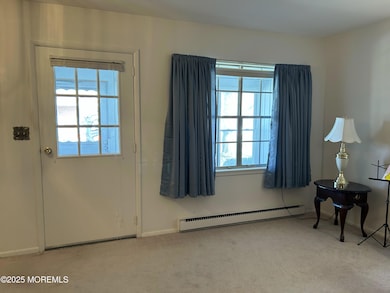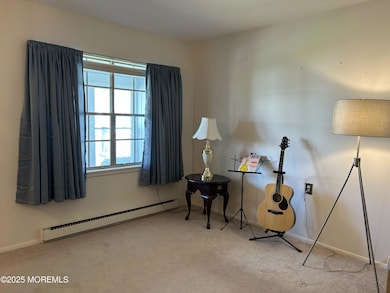
$135,000
- 1 Bed
- 1 Bath
- 663 Sq Ft
- 1175C Clydebank Ct
- Lakewood, NJ
Charming 1-bedroom, 1-bath condo in the desirable 55+ Leisure Village East community. Enjoy convenient one-level living with in-unit washer and dryer and assigned parking right outside. This well-maintained home offers comfort and simplicity in a peaceful setting just minutes from shopping, dining, and local attractions. Community amenities include a pool, golf course, and access to a vibrant
Alex Chelius SIGNATURE REALTY NJ
