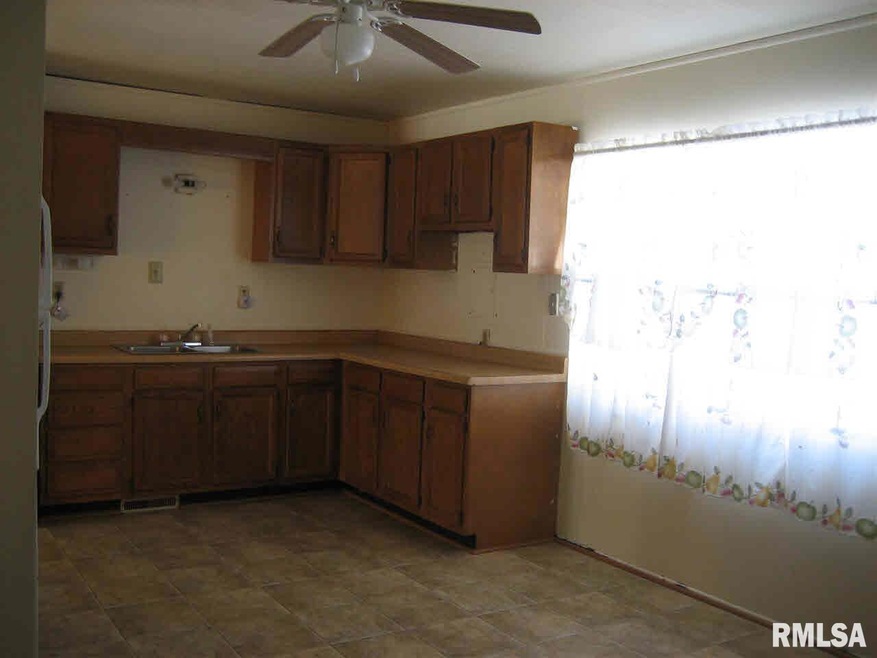
$92,500
- 3 Beds
- 1 Bath
- 1,224 Sq Ft
- 732 Argyle Ct
- Clinton, IA
Home sweet home! This cute and functional home is on the market! This ranch style house has 3 large bedrooms, 1 full bathroom, TONS of built-in storage areas, breezeway to the attached garage, updated electrical panel, all newer vinyl replacement windows, main level laundry and a nice deck/patio space with a laundry line! Whether you are looking for your first house or you are looking to
Daniel Lind Lind Realty
