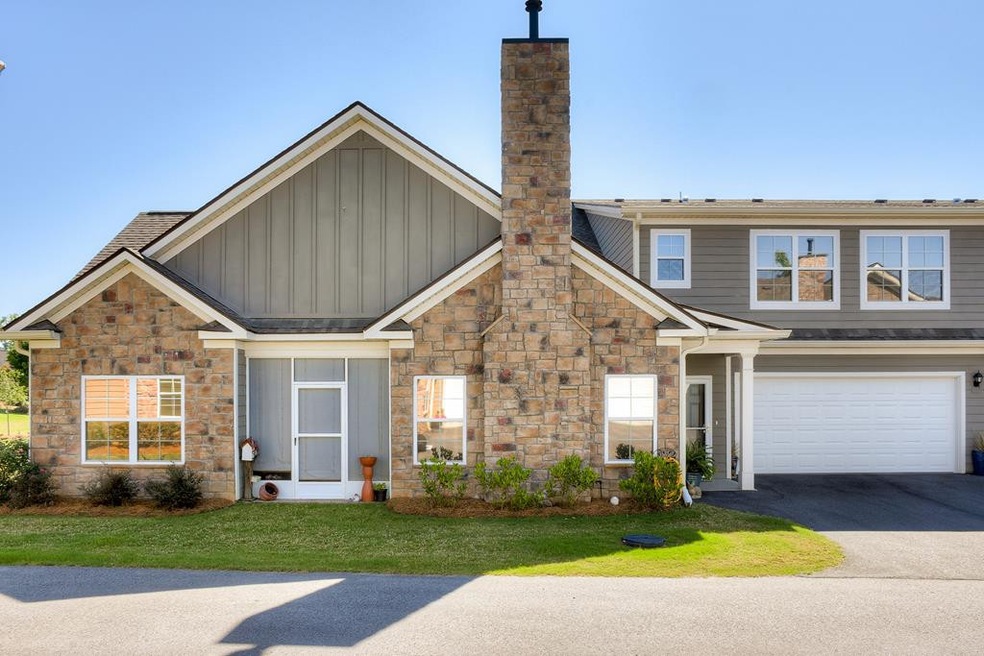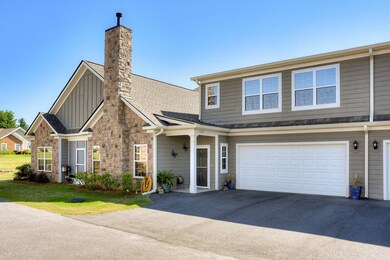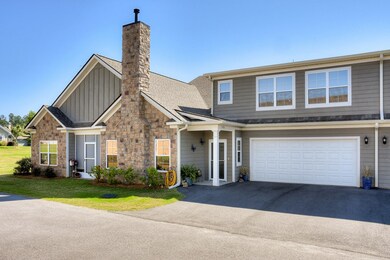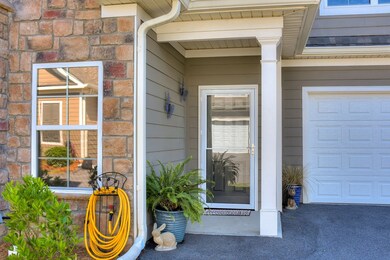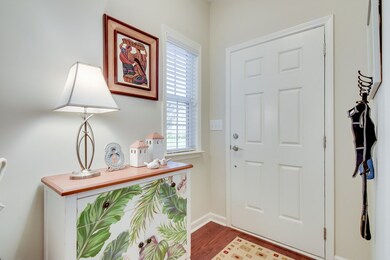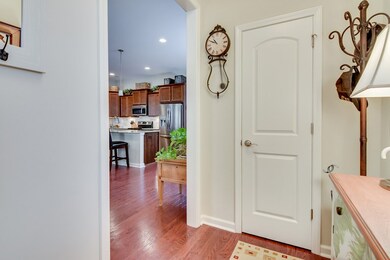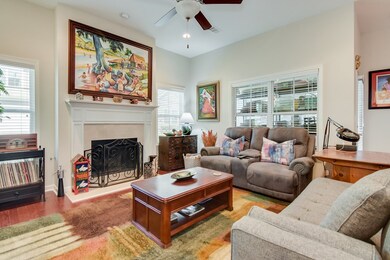
1156 Brookstone Way Unit D/3 Augusta, GA 30909
Belair NeighborhoodEstimated Value: $352,000 - $391,000
Highlights
- Private Pool
- Clubhouse
- Main Floor Primary Bedroom
- Gated Community
- Wood Flooring
- Finished Attic
About This Home
As of October 2019Owner says sale, sale, sale! Now offering $3,000 off price and $2,000 closing cost for all contracts before the summer ends. You'll love this beautiful home in this gated luxury maintenance free community. Just less than one year old; the owners are moving just a few doors down to a home with no upstairs. (This says how much they love this neighborhood) It's situated in a great centralized area as Augusta's best-kept secret. This is only 1 of 2 Azalea floorplans with a completed loft and many custom features that you must see.
Last Listed By
Alettia Rucker
Re/max True Advantage Listed on: 05/10/2019
Townhouse Details
Home Type
- Townhome
Est. Annual Taxes
- $917
Year Built
- Built in 2017
Lot Details
- Landscaped
- Front and Back Yard Sprinklers
Parking
- 2 Car Attached Garage
Home Design
- Slab Foundation
- Composition Roof
- Stone Siding
- HardiePlank Type
Interior Spaces
- 2,556 Sq Ft Home
- 2-Story Property
- Wired For Data
- Built-In Features
- Ceiling Fan
- Gas Log Fireplace
- Marble Fireplace
- Blinds
- Entrance Foyer
- Great Room with Fireplace
- Family Room
- Living Room
- Breakfast Room
- Dining Room
- Loft
- Bonus Room
- Washer and Gas Dryer Hookup
Kitchen
- Eat-In Kitchen
- Gas Range
- Built-In Microwave
- Dishwasher
- Kitchen Island
- Utility Sink
Flooring
- Wood
- Carpet
Bedrooms and Bathrooms
- 4 Bedrooms
- Primary Bedroom on Main
- Walk-In Closet
- 3 Full Bathrooms
- Garden Bath
Attic
- Walkup Attic
- Finished Attic
Home Security
Outdoor Features
- Private Pool
- Covered patio or porch
Schools
- Sue Reynolds Elementary School
- Langford Middle School
- Richmond Academy High School
Utilities
- Multiple cooling system units
- Forced Air Heating and Cooling System
- Heat Pump System
- Cable TV Available
Listing and Financial Details
- Home warranty included in the sale of the property
- Legal Lot and Block 3 / 0C
- Assessor Parcel Number 040-2-453-00-0
Community Details
Overview
- Property has a Home Owners Association
- Built by Ron Lewis
- Brookstone Cottages At Rae's Creek Subdivision
Amenities
- Clubhouse
Recreation
- Community Pool
Security
- Gated Community
- Fire and Smoke Detector
Ownership History
Purchase Details
Home Financials for this Owner
Home Financials are based on the most recent Mortgage that was taken out on this home.Purchase Details
Home Financials for this Owner
Home Financials are based on the most recent Mortgage that was taken out on this home.Similar Homes in the area
Home Values in the Area
Average Home Value in this Area
Purchase History
| Date | Buyer | Sale Price | Title Company |
|---|---|---|---|
| Zachman Elizabeth A | $267,000 | -- | |
| Rubio Ismar | $226,000 | -- |
Mortgage History
| Date | Status | Borrower | Loan Amount |
|---|---|---|---|
| Open | Burke Donald D | $13,500 | |
| Open | Burke Donald D | $299,900 | |
| Closed | Zachman Elizabeth A | $230,295 | |
| Closed | Zachman Elizabeth A | $237,000 | |
| Previous Owner | Rubio Ismar | $226,000 |
Property History
| Date | Event | Price | Change | Sq Ft Price |
|---|---|---|---|---|
| 10/31/2019 10/31/19 | Sold | $267,000 | -1.1% | $104 / Sq Ft |
| 08/21/2019 08/21/19 | Pending | -- | -- | -- |
| 05/10/2019 05/10/19 | For Sale | $270,000 | +19.5% | $106 / Sq Ft |
| 06/25/2018 06/25/18 | Sold | $226,000 | -4.6% | $116 / Sq Ft |
| 05/24/2018 05/24/18 | Pending | -- | -- | -- |
| 05/10/2018 05/10/18 | For Sale | $236,900 | -- | $121 / Sq Ft |
Tax History Compared to Growth
Tax History
| Year | Tax Paid | Tax Assessment Tax Assessment Total Assessment is a certain percentage of the fair market value that is determined by local assessors to be the total taxable value of land and additions on the property. | Land | Improvement |
|---|---|---|---|---|
| 2024 | $917 | $136,176 | $18,000 | $118,176 |
| 2023 | $917 | $147,776 | $18,000 | $129,776 |
| 2022 | $3,484 | $121,082 | $18,000 | $103,082 |
| 2021 | $3,199 | $101,490 | $18,000 | $83,490 |
| 2020 | $3,175 | $101,490 | $18,000 | $83,490 |
| 2019 | $1,320 | $97,209 | $18,000 | $79,209 |
| 2018 | $3,149 | $91,758 | $18,000 | $73,758 |
| 2017 | $496 | $15,300 | $15,300 | $0 |
| 2016 | $427 | $15,300 | $15,300 | $0 |
Agents Affiliated with this Home
-

Seller's Agent in 2019
Alettia Rucker
RE/MAX
(706) 910-2999
29 in this area
46 Total Sales
-
Debra Franco

Buyer's Agent in 2019
Debra Franco
Better Homes & Gardens Executive Partners
(706) 495-7181
10 in this area
120 Total Sales
Map
Source: REALTORS® of Greater Augusta
MLS Number: 441139
APN: 0402453000
- 1215 Brookstone Way
- 1125 Brookstone Way
- 7423 Exuma Dr
- 3105 Clarendon Ct
- 5140 Wheeler Lake Rd
- 1409 Feldspar Ct
- 5131 Wheeler Lake Rd
- 5102 Wheeler Lake Rd
- 7207 Curacas Dr
- 5076 Wheeler Lake Rd
- 5034 Wheeler Lake Rd
- 2949 Hillcreek Dr
- 3605 Wrightsboro Rd
- 7020 Reagan Cir
- 3386 Tanglewood Dr
- 9025 Baker Ct
- 2003 Caton Dr
- 3379 Wedgewood Dr
- 107 Barts Dr
- 308 Nevis Dr
- 1156 Brookstone Way
- 1156 Brookstone Way Unit D/3
- 1160 Brookstone Way
- 1154 Brookstone Way Unit D/2
- 1158 Brookstone Way
- 1150 Brookstone Way Unit D/1
- 1148 Brookstone Way
- 1164 Brookstone Way
- 1164 Brookstone Way Unit E/1
- 1162 Brookstone Way Unit E/2
- 1162 Brookstone Way Unit E
- 1162 Brookstone Way
- 1146 Brookstone Way
- 1153 Brookstone Way Unit S/1
- 1151 Brookstone Way
- 1151 Brookstone Way Unit S/3
- 1151 Brookstone Way Unit R/ 4
- 1220 Brookstone Way
- 1224 Brookstone Way
- 1144 Brookstone Way
