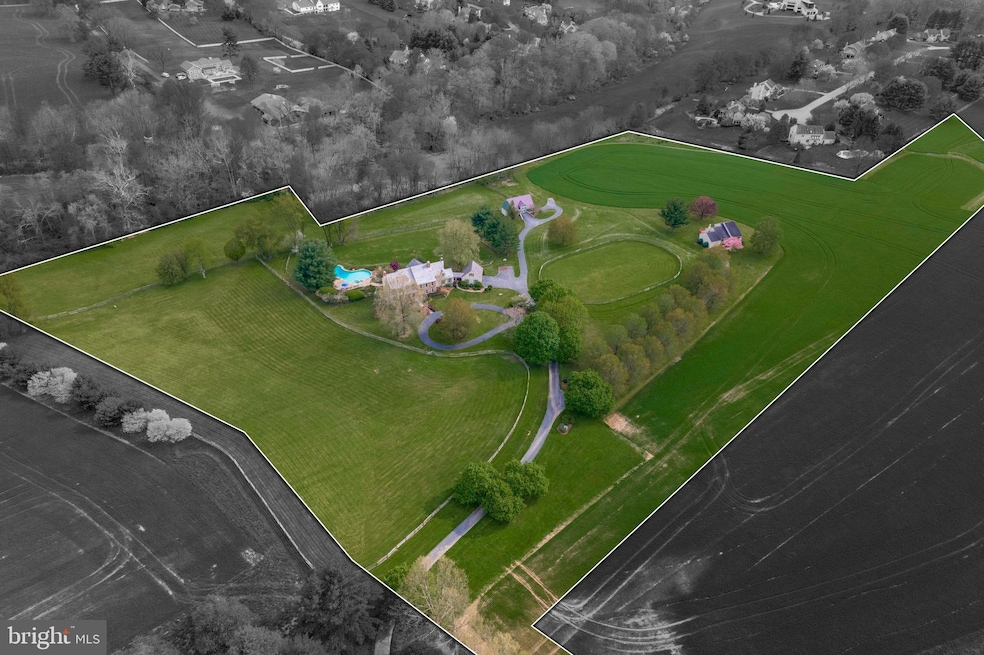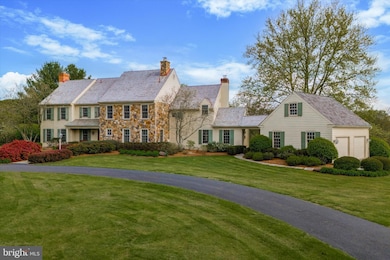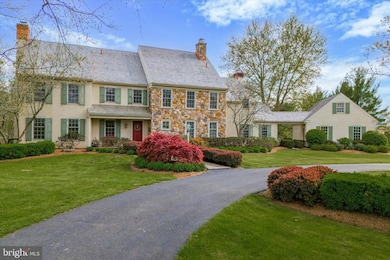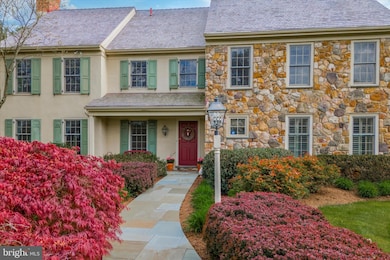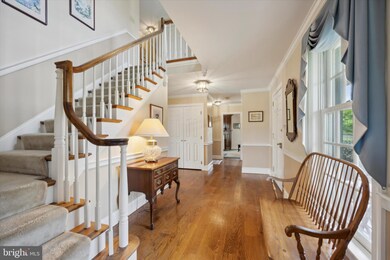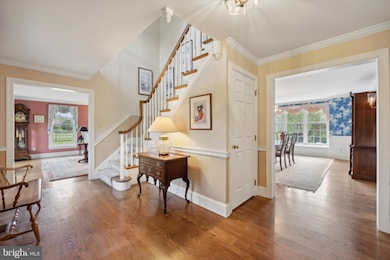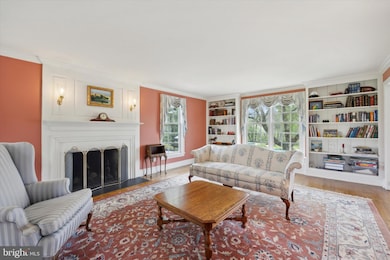
1156 Eleni Ln West Chester, PA 19382
Highlights
- Guest House
- Horse Facilities
- Heated Pool and Spa
- Pocopson El School Rated A
- Stables
- Scenic Views
About This Home
As of August 2024Your once in a lifetime opportunity to own the prestigious Windy Knoll Farm is here! A true oasis in the award-winning Unionville-Chadds Ford School district that sits at the highpoint of 20 acres of land, featuring 360-degree views of sweeping pastures, a fully equipped barn with horse stables and two separate residences. As you make your way over the bridge and up the serene path you will approach the circle driveway that sits just outside the estate-like primary residence. When you enter the stately main house you will be greeted by pristine hardwood floors and detailed molding that carry throughout most of the main level. The cozy living room features a stunning wood-burning fireplace and custom built-ins. Flow effortlessly through the bright dining room, with an oversized bay window, into the eat-in kitchen equipped with a double wall oven and stainless steel appliances. Just off the kitchen you will find your sun drenched family room that lends access to your patio, a separate walk-off porch, and the den (currently used as a rec room) with a stone, wood-burning fireplace and detailed arched cabinetry and shelving. On this main level you will also find your laundry room, two powder rooms, and another dignified family room with a wood-burning fireplace and built-in shelving perfect for an office. There is both a formal front stairway and a back staircase leading you to the second story. On this level you will find your massive primary bedroom with double closets, a large window seat, and a full en suite bath equipped with a spa-like jacuzzi soaking tub and glass-stall shower. Four other sizable bedrooms and a full hall bath with soaking tub and glass stall shower are also located on this level. As well as access to your large walk-up attic with a plethora of storage space. The southern side of the house captures breathtaking views of the pastures and tree-lined landscape beyond. The full, unfinished basement is the perfect canvas to add additional finished living space or for all of your storage or workshop needs. The garage is located just off the mudroom/drop zone area and adjacent to the second half bath on the eastern side of the main level, perfect for cleaning up after spending time outdoors. Outside, find your truly private oasis offering a large freeform heated pool with a hot tub and pergola that overlooks the large fenced in backyard, an entertainer's paradise! The guest house on the property is perfect for separate in-law living quarters or can serve as an income producing rental property. This 3 bed, 2 bath move-in ready single family guest house offers open concept living, with high vaulted ceilings, stainless steel appliances, laundry, its own attached garage, as well as a walk-off deck overlooking lush land and pasture.
This estate is the true equestrian's dream with a large, fully equipped barn housing a heated tack room, four stalls, a wash-stall with hot water, french drains, plus two pastures, paddock with water, and a riding rink. This oasis is conveniently located with easy access to West Chester, Unionville, Kennett Square, Wilmington, and Philadelphia. Schedule your private tour today! For those of you who have been searching for a quintessential Chester County estate, this home is a once in a lifetime, forever home opportunity that you do not want to miss!
Last Agent to Sell the Property
KW Greater West Chester License #RS312630 Listed on: 05/15/2024

Home Details
Home Type
- Single Family
Est. Annual Taxes
- $16,290
Year Built
- Built in 1987
Lot Details
- 20 Acre Lot
- Split Rail Fence
- Open Lot
- Back, Front, and Side Yard
- Property is in excellent condition
- Property is zoned F20 - FARM
Parking
- 2 Car Attached Garage
- Side Facing Garage
- Driveway
Property Views
- Scenic Vista
- Pasture
Home Design
- Colonial Architecture
- Block Foundation
- Shake Roof
- Wood Siding
- Stone Siding
- Stucco
Interior Spaces
- 5,064 Sq Ft Home
- Property has 3 Levels
- 3 Fireplaces
- Wood Burning Fireplace
- Mud Room
- Entrance Foyer
- Great Room
- Family Room
- Living Room
- Dining Room
- Den
- Storage Room
- Unfinished Basement
- Basement Fills Entire Space Under The House
- Attic
Kitchen
- Double Oven
- Cooktop
- Microwave
- Dishwasher
- Stainless Steel Appliances
Flooring
- Wood
- Carpet
- Ceramic Tile
- Vinyl
Bedrooms and Bathrooms
- 5 Bedrooms
- En-Suite Primary Bedroom
Laundry
- Laundry Room
- Laundry on main level
- Dryer
- Washer
Pool
- Heated Pool and Spa
- Heated In Ground Pool
Outdoor Features
- Deck
- Patio
- Porch
Additional Homes
- Guest House
Schools
- Unionville High School
Farming
- Barn or Farm Building
- Farm Land Preservation
- Pasture
- Horse Farm
Horse Facilities and Amenities
- Horses Allowed On Property
- Paddocks
- Stables
- Riding Ring
Utilities
- Forced Air Heating and Cooling System
- Heating System Uses Oil
- Back Up Oil Heat Pump System
- 200+ Amp Service
- Shared Well
- Electric Water Heater
- On Site Septic
Listing and Financial Details
- Assessor Parcel Number 65-03 -0014.1900
Community Details
Overview
- No Home Owners Association
Recreation
- Horse Facilities
Ownership History
Purchase Details
Home Financials for this Owner
Home Financials are based on the most recent Mortgage that was taken out on this home.Purchase Details
Similar Homes in West Chester, PA
Home Values in the Area
Average Home Value in this Area
Purchase History
| Date | Type | Sale Price | Title Company |
|---|---|---|---|
| Deed | $2,800,000 | None Listed On Document | |
| Deed | $130,000 | -- |
Mortgage History
| Date | Status | Loan Amount | Loan Type |
|---|---|---|---|
| Previous Owner | $400,000 | Credit Line Revolving |
Property History
| Date | Event | Price | Change | Sq Ft Price |
|---|---|---|---|---|
| 08/30/2024 08/30/24 | Sold | $2,800,000 | 0.0% | $553 / Sq Ft |
| 08/30/2024 08/30/24 | Sold | $2,800,000 | -5.1% | $553 / Sq Ft |
| 06/04/2024 06/04/24 | Pending | -- | -- | -- |
| 06/04/2024 06/04/24 | Pending | -- | -- | -- |
| 05/15/2024 05/15/24 | For Sale | $2,950,000 | 0.0% | $583 / Sq Ft |
| 05/15/2024 05/15/24 | For Sale | $2,950,000 | -- | $583 / Sq Ft |
Tax History Compared to Growth
Tax History
| Year | Tax Paid | Tax Assessment Tax Assessment Total Assessment is a certain percentage of the fair market value that is determined by local assessors to be the total taxable value of land and additions on the property. | Land | Improvement |
|---|---|---|---|---|
| 2024 | $16,829 | $526,310 | $100,590 | $425,720 |
| 2023 | $16,290 | $526,310 | $100,590 | $425,720 |
| 2022 | $15,950 | $526,310 | $100,590 | $425,720 |
| 2021 | $15,557 | $526,310 | $100,590 | $425,720 |
| 2020 | $15,516 | $526,310 | $100,590 | $425,720 |
| 2019 | $15,229 | $526,310 | $100,590 | $425,720 |
| 2018 | $15,185 | $526,310 | $100,590 | $425,720 |
| 2017 | $14,867 | $526,310 | $100,590 | $425,720 |
| 2016 | $1,751 | $526,310 | $100,590 | $425,720 |
| 2015 | $1,751 | $526,310 | $100,590 | $425,720 |
| 2014 | $1,751 | $526,310 | $100,590 | $425,720 |
Agents Affiliated with this Home
-
Brad Moore

Seller's Agent in 2024
Brad Moore
KW Greater West Chester
(484) 266-7451
5 in this area
281 Total Sales
-
Art Wood
A
Buyer's Agent in 2024
Art Wood
Walter M Wood Jr Inc
(610) 399-3200
2 in this area
33 Total Sales
Map
Source: Bright MLS
MLS Number: PACT2065902
APN: 65-003-0014.1900
- 1105 & 1107 Meetinghouse Rd
- 1245 S Creek Rd
- 1136 Dorset Dr
- 1107 Forsythe Ln
- 915 General Wayne Dr
- 1150 Queens Rangers Ln
- 1115 Legacy Ln
- 820 Hessian Cir
- 1052 Cedar Mill Ln
- 119 Sloan Rd
- 1320 Birmingham Rd
- 809 General Cornwallis Dr
- 1121 S New St
- 1123 S New St
- 875 Brintons Bridge Rd
- 1315 Lenape Rd
- 1061 Squire Cheney Dr
- 11 Sloan Rd
- 1119 Queens Way
- 850 Brintons Bridge Rd
