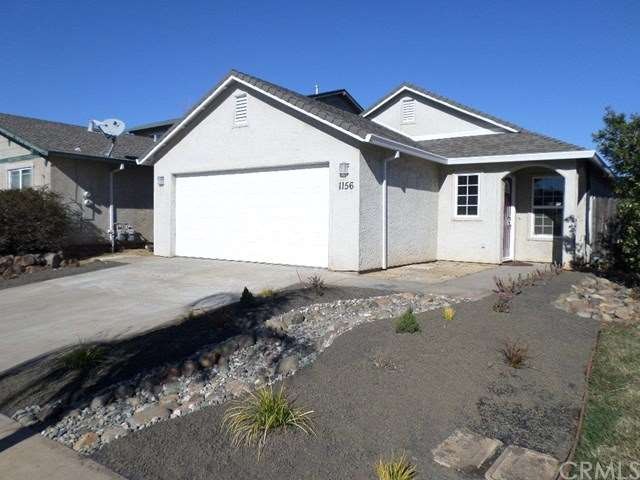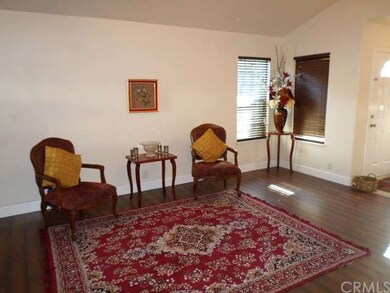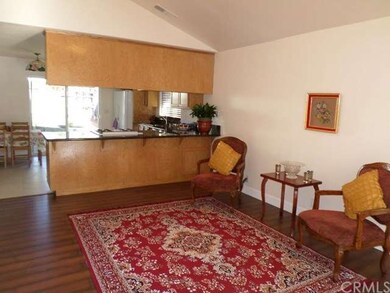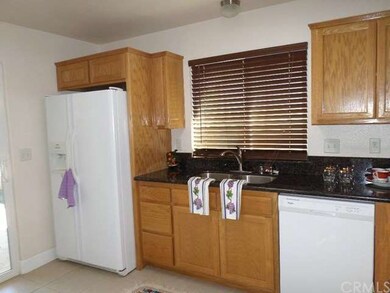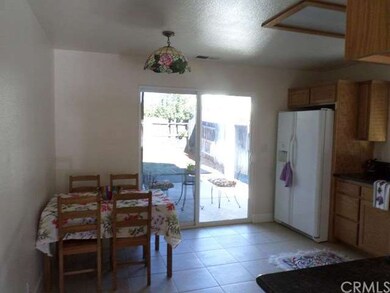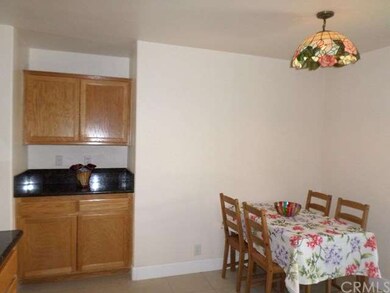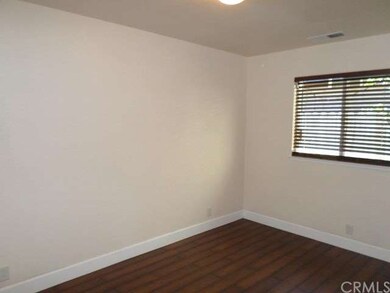
Highlights
- All Bedrooms Downstairs
- Modern Architecture
- Granite Countertops
- Bidwell Junior High School Rated A-
- High Ceiling
- No HOA
About This Home
As of June 2021This house has been updated to like new standards! New flooring throughout the house includes, tile in the Kitchen, Laminate throughout most of the remainder of the house. Fresh paint to the inside of the home with new 6 inch baseboards. Kitchen has new granite counter tops with a huge stainless sink and new appliances. Owners went to the detailed trouble to replace the hinges on the cabinets! Drought tolerant front yard, and landscaping just finished. Come see why this house will make you a great home!
Last Agent to Sell the Property
Hightower Real Estate Group License #01430163 Listed on: 01/31/2016
Last Buyer's Agent
Hightower Real Estate Group License #01430163 Listed on: 01/31/2016
Home Details
Home Type
- Single Family
Est. Annual Taxes
- $4,647
Year Built
- Built in 2006
Lot Details
- 3,920 Sq Ft Lot
- Water-Smart Landscaping
- Back Yard
Parking
- 2 Car Attached Garage
- Parking Available
- Front Facing Garage
Home Design
- Modern Architecture
- Turnkey
- Slab Foundation
Interior Spaces
- 1,126 Sq Ft Home
- High Ceiling
- Ceiling Fan
- Double Pane Windows
- Neighborhood Views
Kitchen
- Breakfast Bar
- Gas Cooktop
- Granite Countertops
Flooring
- Laminate
- Tile
Bedrooms and Bathrooms
- 3 Bedrooms
- All Bedrooms Down
- 2 Full Bathrooms
Laundry
- Laundry Room
- Laundry in Garage
Eco-Friendly Details
- Energy-Efficient Windows
- Energy-Efficient HVAC
Outdoor Features
- Covered patio or porch
- Exterior Lighting
Utilities
- Central Heating and Cooling System
Community Details
- No Home Owners Association
Listing and Financial Details
- Assessor Parcel Number 016310048000
Ownership History
Purchase Details
Home Financials for this Owner
Home Financials are based on the most recent Mortgage that was taken out on this home.Purchase Details
Home Financials for this Owner
Home Financials are based on the most recent Mortgage that was taken out on this home.Purchase Details
Home Financials for this Owner
Home Financials are based on the most recent Mortgage that was taken out on this home.Purchase Details
Home Financials for this Owner
Home Financials are based on the most recent Mortgage that was taken out on this home.Purchase Details
Purchase Details
Home Financials for this Owner
Home Financials are based on the most recent Mortgage that was taken out on this home.Similar Homes in Chico, CA
Home Values in the Area
Average Home Value in this Area
Purchase History
| Date | Type | Sale Price | Title Company |
|---|---|---|---|
| Grant Deed | $385,000 | Bidwell Title & Escrow Co | |
| Interfamily Deed Transfer | -- | Mid Valley Title & Escrow Co | |
| Grant Deed | $251,000 | None Available | |
| Interfamily Deed Transfer | -- | None Available | |
| Grant Deed | $189,000 | Mid Valley Title | |
| Trustee Deed | $330,256 | Accommodation | |
| Grant Deed | $269,000 | Fidelity Natl Title Co Of Ca |
Mortgage History
| Date | Status | Loan Amount | Loan Type |
|---|---|---|---|
| Open | $327,250 | New Conventional | |
| Previous Owner | $225,000 | New Conventional | |
| Previous Owner | $237,500 | New Conventional | |
| Previous Owner | $261,000 | New Conventional | |
| Previous Owner | $261,000 | New Conventional | |
| Previous Owner | $12,000,000 | Construction |
Property History
| Date | Event | Price | Change | Sq Ft Price |
|---|---|---|---|---|
| 06/01/2021 06/01/21 | Sold | $385,000 | +6.9% | $342 / Sq Ft |
| 04/28/2021 04/28/21 | For Sale | $360,000 | +41.7% | $320 / Sq Ft |
| 03/02/2016 03/02/16 | Sold | $254,000 | -0.4% | $226 / Sq Ft |
| 02/03/2016 02/03/16 | Pending | -- | -- | -- |
| 01/31/2016 01/31/16 | For Sale | $254,950 | +34.9% | $226 / Sq Ft |
| 12/30/2015 12/30/15 | Sold | $189,000 | -3.1% | $168 / Sq Ft |
| 12/10/2015 12/10/15 | Pending | -- | -- | -- |
| 12/02/2015 12/02/15 | For Sale | $195,000 | -- | $173 / Sq Ft |
Tax History Compared to Growth
Tax History
| Year | Tax Paid | Tax Assessment Tax Assessment Total Assessment is a certain percentage of the fair market value that is determined by local assessors to be the total taxable value of land and additions on the property. | Land | Improvement |
|---|---|---|---|---|
| 2024 | $4,647 | $408,564 | $180,405 | $228,159 |
| 2023 | $4,525 | $400,554 | $176,868 | $223,686 |
| 2022 | $4,454 | $392,700 | $173,400 | $219,300 |
| 2021 | $3,059 | $274,501 | $131,235 | $143,266 |
| 2020 | $3,128 | $271,687 | $129,890 | $141,797 |
| 2019 | $3,071 | $266,361 | $127,344 | $139,017 |
| 2018 | $3,000 | $261,140 | $124,848 | $136,292 |
| 2017 | $2,942 | $256,020 | $122,400 | $133,620 |
| 2016 | $2,051 | $189,000 | $115,000 | $74,000 |
| 2015 | $2,530 | $230,000 | $110,000 | $120,000 |
| 2014 | $2,385 | $215,000 | $100,000 | $115,000 |
Agents Affiliated with this Home
-
Blake Anderson

Seller's Agent in 2021
Blake Anderson
RE/MAX
(623) 640-7423
155 Total Sales
-
Laura Andrews

Buyer's Agent in 2021
Laura Andrews
Parkway Real Estate Co.
(530) 321-1567
84 Total Sales
-
Robert Hightower
R
Seller's Agent in 2016
Robert Hightower
Hightower Real Estate Group
(530) 715-0020
46 Total Sales
Map
Source: California Regional Multiple Listing Service (CRMLS)
MLS Number: CH16020775
APN: 016-310-048-000
- 2746 Swallowtail Way
- 1377 Lucy Way
- 2822 Mariposa Ave
- 1085 Admiral Ln
- 2722 Escallonia Way
- 5 Gazania Ct
- 7 Gazania Ct
- 7 Dorset Ct
- 2427 Ceanothus Ave
- 6 Vintage Ct
- 91 Pauletah Place
- 11 Maddie Ct
- 71 Pauletah Place
- 1491 Saratoga Dr
- 3 Harkness Ct
- 2859 Gallatin Gateway
- 1 Jenny Way
- 9 Harkness Ct
- 14 Harkness Ct
- 15 Harkness Ct
