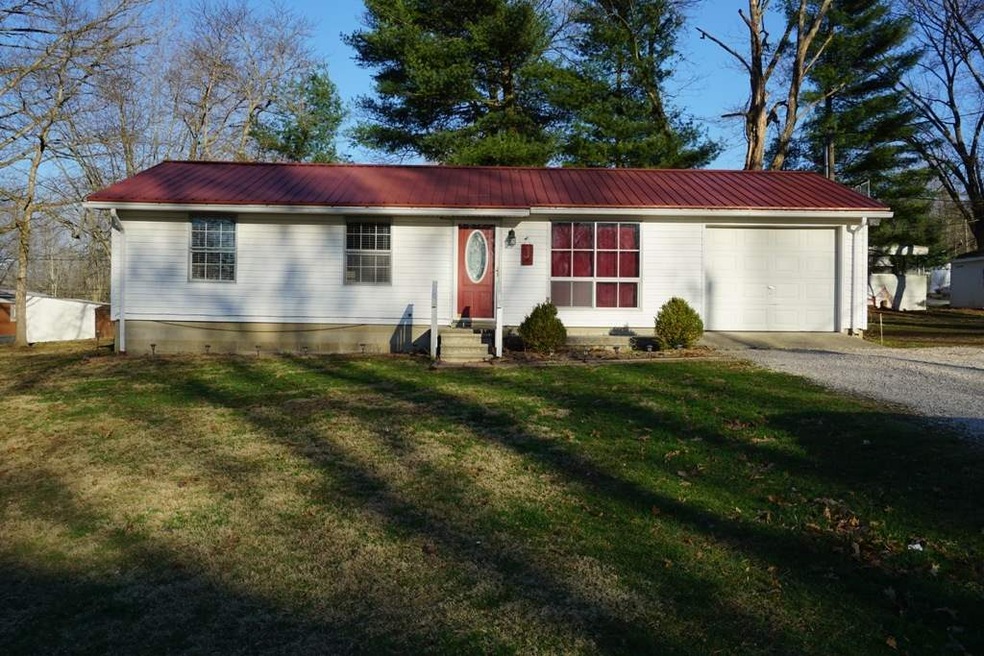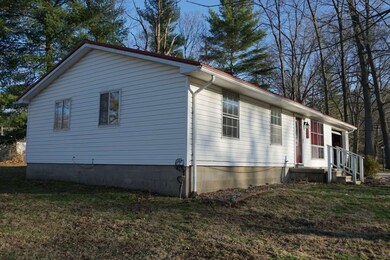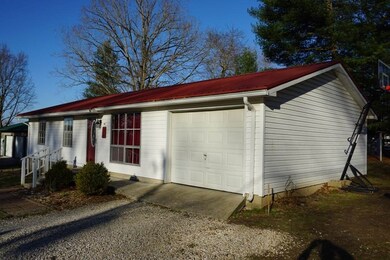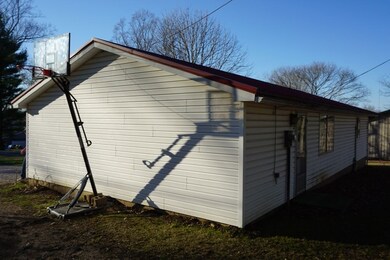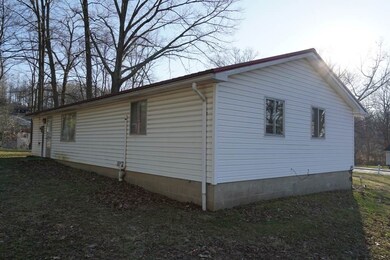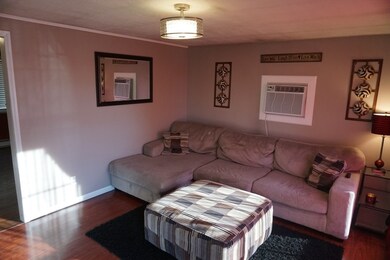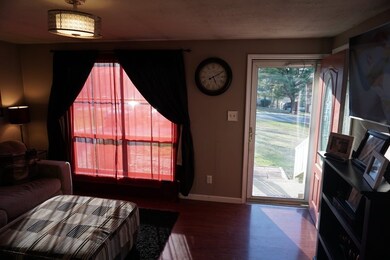
1156 N Hill St West Baden Springs, IN 47469
Estimated Value: $142,196 - $179,000
Highlights
- Primary Bedroom Suite
- 1 Car Attached Garage
- Patio
- Ranch Style House
- Eat-In Kitchen
- Ceiling Fan
About This Home
As of May 2018Take a look at this 3 Bedroom, 1 Bathroom home with 1 Car Attached Garage nestled in a quiet neighborhood just down the road from the historic West Baden Springs Dome! Front door entry leads you to the spacious living room area with large picture window. Eat-In Kitchen overlooks the back yard, and provides entry to the attached garage area. Sweeping Hallway guides you to the 3 Bedrooms, and conveniently centered full bathroom with new vanity and floors. Main floor laundry and full bathroom have been recently updated! New flooring was recently laid throughout most of the house. Metal roof offers you piece of mind! Plenty of off-street parking and the garage is perfect to pull into on those rainy days! Two small outbuildings for additional storage or lawn equipment! All appliances and uninstalled central air unit are included with the home. HSA Home Warranty transfers to the buyer at closing. Schedule a showing today!
Home Details
Home Type
- Single Family
Est. Annual Taxes
- $380
Year Built
- Built in 1966
Lot Details
- 0.4 Acre Lot
- Lot Dimensions are 115x150
- Level Lot
Parking
- 1 Car Attached Garage
- Gravel Driveway
- Off-Street Parking
Home Design
- Ranch Style House
- Slab Foundation
- Metal Roof
- Metal Siding
- Vinyl Construction Material
Interior Spaces
- 925 Sq Ft Home
- Ceiling Fan
- Laminate Flooring
- Storm Doors
- Eat-In Kitchen
Bedrooms and Bathrooms
- 3 Bedrooms
- Primary Bedroom Suite
- 1 Full Bathroom
Laundry
- Laundry on main level
- Washer and Electric Dryer Hookup
Schools
- Springs Valley Elementary And Middle School
- Springs Valley High School
Utilities
- Window Unit Cooling System
- Baseboard Heating
Additional Features
- Patio
- Suburban Location
Listing and Financial Details
- Home warranty included in the sale of the property
- Assessor Parcel Number 59-05-26-301-012.000-003
Ownership History
Purchase Details
Home Financials for this Owner
Home Financials are based on the most recent Mortgage that was taken out on this home.Purchase Details
Home Financials for this Owner
Home Financials are based on the most recent Mortgage that was taken out on this home.Similar Home in West Baden Springs, IN
Home Values in the Area
Average Home Value in this Area
Purchase History
| Date | Buyer | Sale Price | Title Company |
|---|---|---|---|
| Hall Sarah | -- | -- | |
| Jones Tessa C | -- | -- |
Mortgage History
| Date | Status | Borrower | Loan Amount |
|---|---|---|---|
| Open | Hall Sarah A | $6,002 | |
| Open | Hall Sarah A | $85,353 | |
| Closed | Hall Sarah | $80,808 | |
| Previous Owner | Jones Tessa C | $58,500 |
Property History
| Date | Event | Price | Change | Sq Ft Price |
|---|---|---|---|---|
| 05/24/2018 05/24/18 | Sold | $80,000 | -5.8% | $86 / Sq Ft |
| 03/05/2018 03/05/18 | For Sale | $84,900 | -- | $92 / Sq Ft |
Tax History Compared to Growth
Tax History
| Year | Tax Paid | Tax Assessment Tax Assessment Total Assessment is a certain percentage of the fair market value that is determined by local assessors to be the total taxable value of land and additions on the property. | Land | Improvement |
|---|---|---|---|---|
| 2024 | $631 | $82,000 | $14,000 | $68,000 |
| 2023 | $621 | $78,400 | $13,800 | $64,600 |
| 2022 | $463 | $74,300 | $13,500 | $60,800 |
| 2021 | $406 | $63,800 | $12,800 | $51,000 |
| 2020 | $389 | $59,800 | $12,000 | $47,800 |
| 2019 | $341 | $57,900 | $11,700 | $46,200 |
| 2018 | $320 | $57,100 | $11,500 | $45,600 |
| 2017 | $277 | $55,400 | $11,500 | $43,900 |
| 2016 | $265 | $55,400 | $11,500 | $43,900 |
| 2014 | $243 | $54,100 | $11,500 | $42,600 |
| 2013 | $243 | $53,900 | $11,500 | $42,400 |
Agents Affiliated with this Home
-
Matthew Corey

Seller's Agent in 2018
Matthew Corey
Williams Carpenter Realtors
(812) 583-2274
312 Total Sales
-
P
Buyer's Agent in 2018
Peggy Hoke
Trinkle Group Real Estate and Appraisals
(812) 653-0212
79 Total Sales
Map
Source: Indiana Regional MLS
MLS Number: 201807923
APN: 59-05-26-301-012.000-003
- 1169 N Gum St
- 1150 N Woodlawn Dr
- 713 N Main St
- 8935 W County Pike Rd
- 504 N Hopkins St
- 7983 W County Pike Rd
- 7856 W Sinclair St
- 7878 W Sinclair St
- 7069 W County Road 25 S
- 2913 N County Road 775 W
- 8515 W Main St
- 6879 W County Road 25 S
- 563 S Washington St
- 8346 W Ohio St
- 665 S Adams St
- 541 S Summit St Unit 1
- 8643 W College St
- 8647 W College St
- 577 S Summit St
- 695 S Adams St
- 1156 N Hill St
- 1136 N Hill St
- 1187 N Gum St
- 1155 N Gum St
- 1159 N Hill St
- 1195 N Hill St
- 1135 N Hill St
- 0 Ash Ln Unit 11205363
- 0 Ash Ln
- 1110 N Hill St
- 1233 N Hill St
- 7696 W Ash Ln
- 7818 W Birch St
- 7804 W Abydel Pike
- 7788 W Abydel Pike
- 1098 N Hill St
- 7840 W Abydel Pike
- 7812 W Abbeydell Pike
- 7756 W Abydel Pike
- 7844 W Abydel Pike
