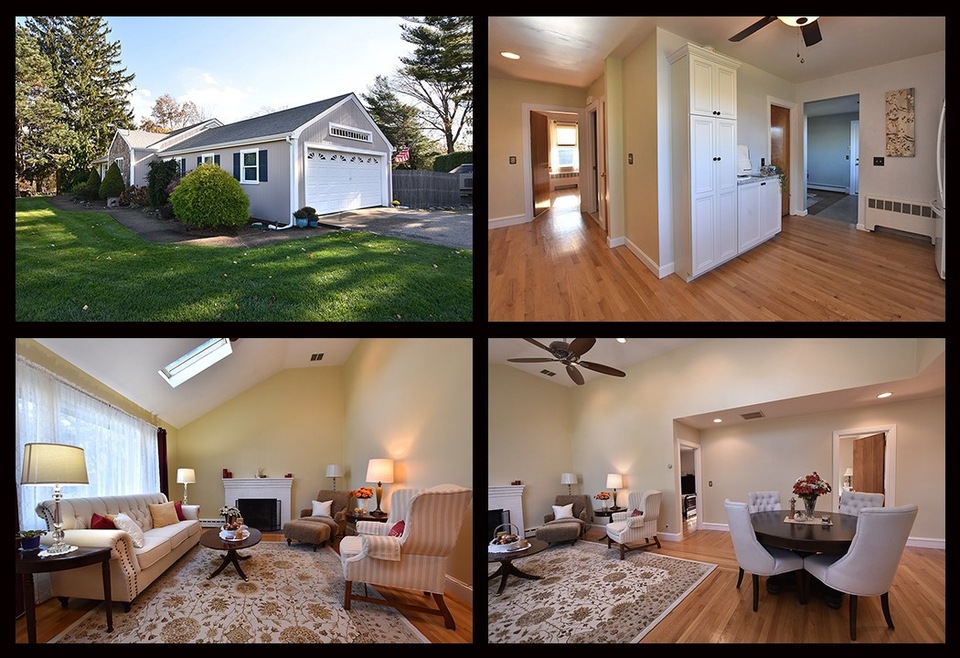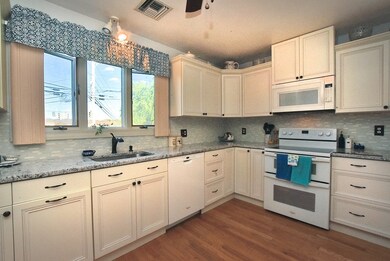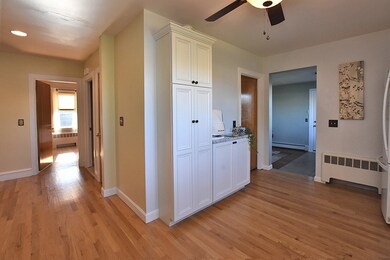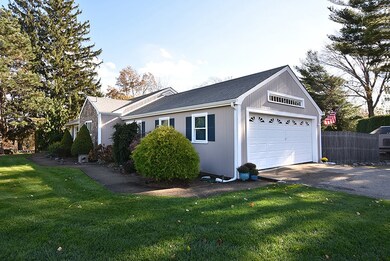
1156 Scituate Ave Cranston, RI 02921
Comstock Gardens NeighborhoodHighlights
- Deck
- 2 Fireplaces
- 2 Car Attached Garage
- Wood Flooring
- Thermal Windows
- Central Air
About This Home
As of January 2021* ZERO MONEY DOWN $1,240 Per Month * 0% Down 30 Years 3.25% APR to those who qualify. * Taxes insurance not included * Rates As of 11/5/20
__________________________________________________________________________________________________________
Move in ready 3 bedroom 1 bath ranch - newer kitchen and bathroom with hardwoods throughout. Half acre lot with private backyard, new deck. Fresh paint and very well maintained, come take a look
Home Details
Home Type
- Single Family
Est. Annual Taxes
- $4,617
Year Built
- Built in 1951
Parking
- 2 Car Attached Garage
- Garage Door Opener
Home Design
- Wood Siding
Interior Spaces
- 1,480 Sq Ft Home
- 1-Story Property
- 2 Fireplaces
- Stone Fireplace
- Fireplace Features Masonry
- Thermal Windows
Flooring
- Wood
- Ceramic Tile
Bedrooms and Bathrooms
- 3 Bedrooms
- 1 Full Bathroom
Unfinished Basement
- Basement Fills Entire Space Under The House
- Interior Basement Entry
Utilities
- Central Air
- Heating System Uses Gas
- Baseboard Heating
- Heating System Uses Steam
- 200+ Amp Service
- Gas Water Heater
- Septic Tank
Additional Features
- Deck
- 0.51 Acre Lot
Listing and Financial Details
- Tax Lot 12
- Assessor Parcel Number 1156SCITUATEAVCRAN
Ownership History
Purchase Details
Home Financials for this Owner
Home Financials are based on the most recent Mortgage that was taken out on this home.Purchase Details
Home Financials for this Owner
Home Financials are based on the most recent Mortgage that was taken out on this home.Purchase Details
Home Financials for this Owner
Home Financials are based on the most recent Mortgage that was taken out on this home.Purchase Details
Purchase Details
Similar Homes in the area
Home Values in the Area
Average Home Value in this Area
Purchase History
| Date | Type | Sale Price | Title Company |
|---|---|---|---|
| Quit Claim Deed | -- | None Available | |
| Warranty Deed | $309,000 | None Available | |
| Warranty Deed | $309,000 | None Available | |
| Warranty Deed | $220,000 | -- | |
| Deed | $176,000 | -- | |
| Warranty Deed | $220,000 | -- | |
| Deed | $176,000 | -- | |
| Warranty Deed | $144,000 | -- |
Mortgage History
| Date | Status | Loan Amount | Loan Type |
|---|---|---|---|
| Open | $303,450 | Stand Alone Refi Refinance Of Original Loan | |
| Previous Owner | $303,403 | FHA | |
| Previous Owner | $193,000 | Stand Alone Refi Refinance Of Original Loan | |
| Previous Owner | $208,750 | New Conventional |
Property History
| Date | Event | Price | Change | Sq Ft Price |
|---|---|---|---|---|
| 01/15/2021 01/15/21 | Sold | $309,000 | +8.5% | $209 / Sq Ft |
| 12/16/2020 12/16/20 | Pending | -- | -- | -- |
| 11/05/2020 11/05/20 | For Sale | $284,900 | +29.5% | $193 / Sq Ft |
| 02/27/2015 02/27/15 | Sold | $220,000 | -4.3% | $149 / Sq Ft |
| 01/28/2015 01/28/15 | Pending | -- | -- | -- |
| 10/31/2014 10/31/14 | For Sale | $229,999 | -- | $155 / Sq Ft |
Tax History Compared to Growth
Tax History
| Year | Tax Paid | Tax Assessment Tax Assessment Total Assessment is a certain percentage of the fair market value that is determined by local assessors to be the total taxable value of land and additions on the property. | Land | Improvement |
|---|---|---|---|---|
| 2024 | $5,215 | $383,200 | $137,800 | $245,400 |
| 2023 | $5,099 | $269,800 | $90,600 | $179,200 |
| 2022 | $4,994 | $269,800 | $90,600 | $179,200 |
| 2021 | $4,856 | $269,800 | $90,600 | $179,200 |
| 2020 | $4,617 | $222,300 | $86,300 | $136,000 |
| 2019 | $4,617 | $222,300 | $86,300 | $136,000 |
| 2018 | $4,510 | $222,300 | $86,300 | $136,000 |
| 2017 | $4,494 | $195,900 | $77,700 | $118,200 |
| 2016 | $4,398 | $195,900 | $77,700 | $118,200 |
| 2015 | $4,398 | $195,900 | $77,700 | $118,200 |
| 2014 | $4,374 | $191,500 | $77,700 | $113,800 |
Agents Affiliated with this Home
-

Seller's Agent in 2021
Nathan Clark
Your Home Sold Guaranteed, NCT
(401) 232-8301
7 in this area
2,136 Total Sales
-

Buyer's Agent in 2021
Gary Giammarco
RE/MAX FLAGSHIP, INC.
1 in this area
4 Total Sales
-
B
Seller's Agent in 2015
Brian DuPont
Real Estate Masters, Inc.
Map
Source: State-Wide MLS
MLS Number: 1269376
APN: CRAN-000027-000004-000012
- 126 Boylston Dr
- 32 Sweet Pea Dr
- 236 Cheshire Dr
- 1 Gray Coach Ln Unit 105
- 46 Bakewell Ct
- 84 Bakewell Ct
- 10 Basil Crossing
- 41 Holly Hill Ln
- 0 Taylor Rd
- 39 Doreen Ct
- 50 Paliotta Pkwy
- 123 S Comstock Pkwy
- 2073 Plainfield Pike
- 62 Scituate Farms Dr
- 193 Mohawk Trail
- 11 Sparrow Ln
- 151 Mohawk Trail
- 02 Annie Dr
- 01 Annie Dr
- 03 Annie Dr






