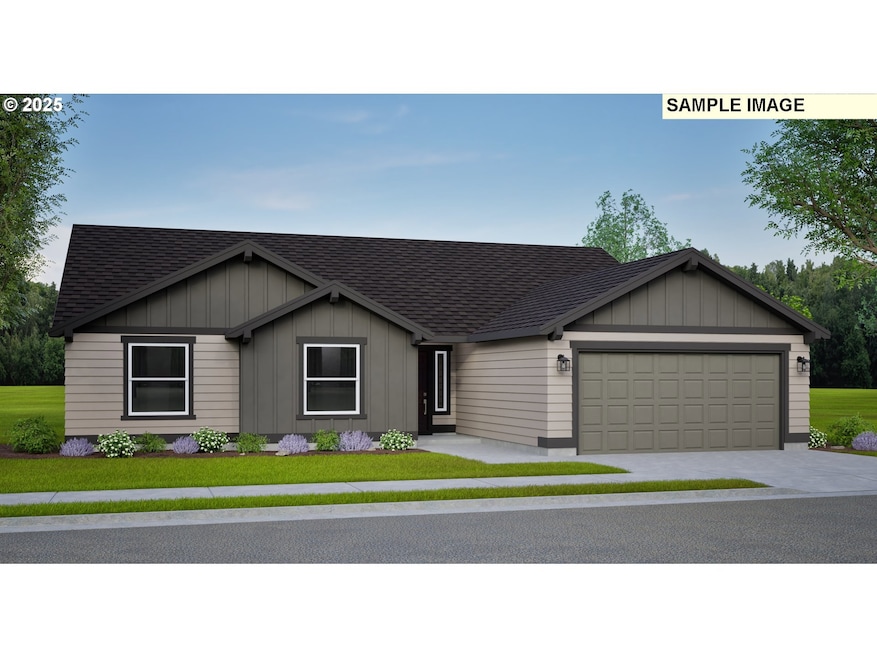
$370,000
- 4 Beds
- 1.5 Baths
- 1,800 Sq Ft
- 468 E Sunset Dr
- Hermiston, OR
Charming 1949 Custom Home with Pool, Shop & Prime Location Step into timeless character and modern comfort with this beautifully maintained 4-bedroom, 2-bathroom custom-built home, originally crafted in 1949, full remodel in '95 and fresh downstairs floor and paint inside and out this year. Nestled on a generous lot, this two-story residence blends vintage charm with thoughtful updates, offering
Katie Teas Windermere Group One Hermiston
