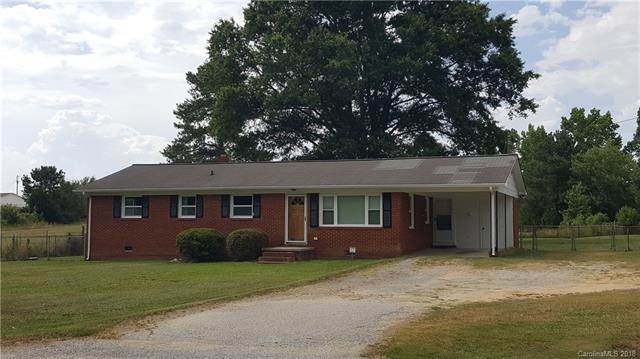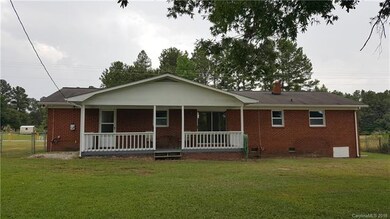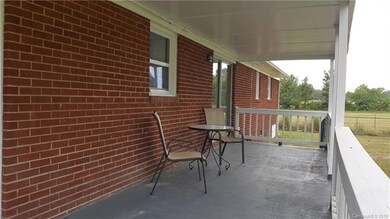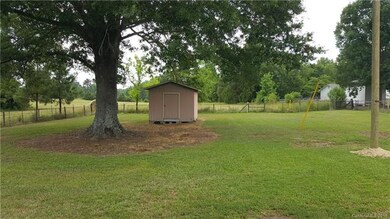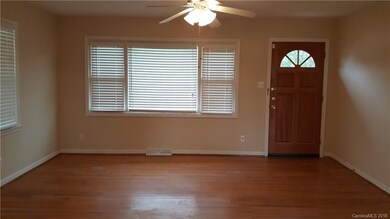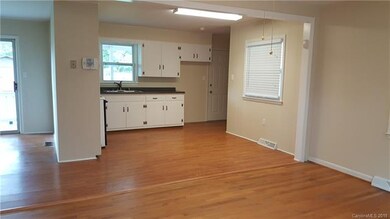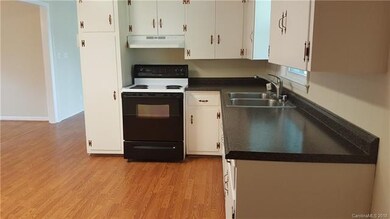
1156 Suttle Rd Lancaster, SC 29720
Highlights
- Ranch Style House
- Shed
- Level Lot
- Wood Flooring
About This Home
As of August 2018Come enjoy the large fenced back yard and the 8x20 covered rear porch. Sliding glass doors leading to the porch from the den/dining area. Home has new insulated windows, gutters on front and back. The entire interior has been painted. New counter tops in kitchen. New cabinet, sink, light fixture, flooring and commode in 1/2 bath. All bedrooms and living room have ceiling fans. Home has new electrical panel. HVAC installed in 2015. Water heater 2009.
Last Agent to Sell the Property
Keller Williams Connected License #23100 Listed on: 06/20/2018

Last Buyer's Agent
Tami Jones
Highgarden Real Estate License #284687
Home Details
Home Type
- Single Family
Year Built
- Built in 1967
Home Design
- Ranch Style House
Interior Spaces
- Insulated Windows
- Crawl Space
Flooring
- Wood
- Laminate
- Vinyl
Additional Features
- Shed
- Level Lot
Listing and Financial Details
- Assessor Parcel Number 0102O-0E-031.00
Ownership History
Purchase Details
Home Financials for this Owner
Home Financials are based on the most recent Mortgage that was taken out on this home.Purchase Details
Purchase Details
Similar Homes in Lancaster, SC
Home Values in the Area
Average Home Value in this Area
Purchase History
| Date | Type | Sale Price | Title Company |
|---|---|---|---|
| Warranty Deed | $126,989 | None Available | |
| Deed Of Distribution | -- | None Available | |
| Deed Of Distribution | -- | None Available |
Mortgage History
| Date | Status | Loan Amount | Loan Type |
|---|---|---|---|
| Open | $60,000 | Credit Line Revolving | |
| Open | $130,236 | VA |
Property History
| Date | Event | Price | Change | Sq Ft Price |
|---|---|---|---|---|
| 08/14/2018 08/14/18 | Sold | $126,989 | -2.2% | $97 / Sq Ft |
| 06/27/2018 06/27/18 | Pending | -- | -- | -- |
| 06/20/2018 06/20/18 | For Sale | $129,900 | -- | $100 / Sq Ft |
Tax History Compared to Growth
Tax History
| Year | Tax Paid | Tax Assessment Tax Assessment Total Assessment is a certain percentage of the fair market value that is determined by local assessors to be the total taxable value of land and additions on the property. | Land | Improvement |
|---|---|---|---|---|
| 2024 | $519 | $5,380 | $400 | $4,980 |
| 2023 | $517 | $5,380 | $400 | $4,980 |
| 2022 | $515 | $5,380 | $400 | $4,980 |
| 2021 | $504 | $5,380 | $400 | $4,980 |
| 2020 | $451 | $4,940 | $400 | $4,540 |
| 2019 | $1,670 | $4,940 | $400 | $4,540 |
| 2018 | $892 | $2,744 | $400 | $2,344 |
| 2017 | $111 | $0 | $0 | $0 |
| 2016 | $108 | $0 | $0 | $0 |
| 2015 | $98 | $0 | $0 | $0 |
| 2014 | $98 | $0 | $0 | $0 |
| 2013 | $98 | $0 | $0 | $0 |
Agents Affiliated with this Home
-
Melanie Outlaw

Seller's Agent in 2025
Melanie Outlaw
NorthGroup Real Estate LLC
(803) 320-3190
179 in this area
264 Total Sales
-
Joni Plyler

Seller's Agent in 2018
Joni Plyler
Keller Williams Connected
(803) 289-8511
121 in this area
131 Total Sales
-
T
Buyer's Agent in 2018
Tami Jones
Highgarden Real Estate
Map
Source: Canopy MLS (Canopy Realtor® Association)
MLS Number: CAR3405394
APN: 0102O-0E-031.00
- 2736 Kirkover Dr
- 2599 State Road S-29-503
- 1116 Darlene Blvd
- 3017 Lynwood Dr
- 2302 Douglas Rd
- 2417 Lynwood Dr
- 900 Providence Rd
- 2826 Drew Dr
- 3650 State Road S-29-245
- 1 State Road S-29-601 Unit 4-6 &8
- 2460 Prince Dr
- 2547 Bill Thompson Rd
- 2156 Evans Dr
- 2592 Tully Ct Unit 78
- 2138 Evans Dr
- 2118 Evans Dr
- 0 Powell Ave
- 2141 Athena Rd
- 2104 Evans Dr
- 2138 Athena Rd
