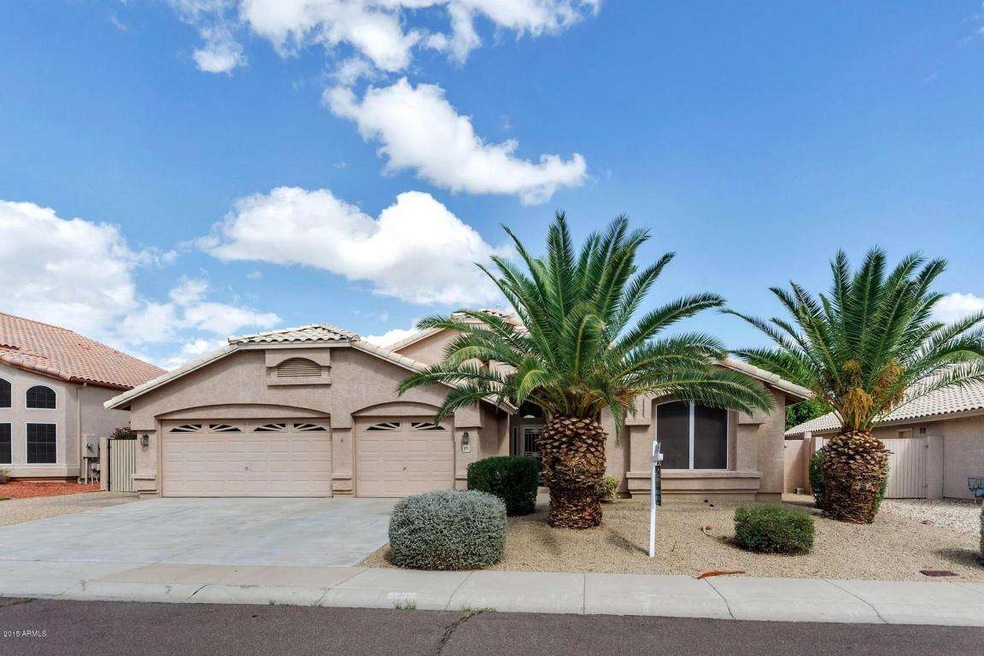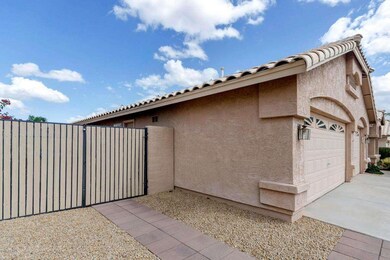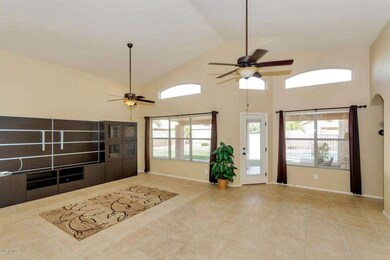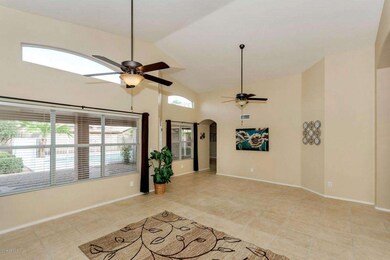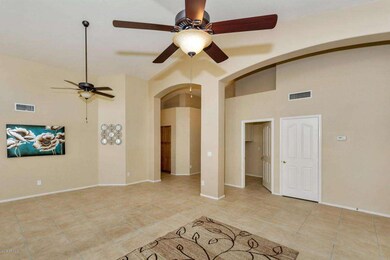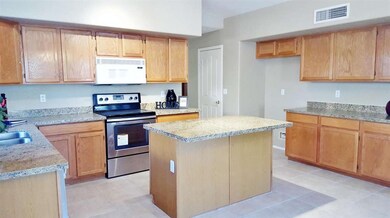
1156 W Lisa Ln Tempe, AZ 85284
West Chandler NeighborhoodHighlights
- Private Pool
- RV Gated
- Vaulted Ceiling
- Kyrene del Pueblo Middle School Rated A-
- 0.2 Acre Lot
- 1 Fireplace
About This Home
As of February 2023Beautifully Upgraded! Granite Counters Everywhere! Beautiful Kitchen with Loads of Shiny Granite Counters, a Larger Island/Breakfast Bar with Deep Stainless Sink, Stainless Appliances + HUGE Pantry**High Ceilings Abound and the Focal Point of the Home is the Lovely Back Yard with a Fenced Pool and Grassy Play Area (Large Lot). Large tiled master with large bathroom & closet. Lovely granite counters and inset sink upgraded fixtures in both baths. Bedroom 2 has a niche for a closet and is tiled. The other two bedrooms have carpet. North/South Exposure**Kyrene Elementary School is Inside the Neighborhood along with a City Park & Playground**Fabulous South Tempe Neighborhood Close to I-10, Downtown, ASU, Upscale Shopping and Dining! Hurry! These homes don't last lon
Last Agent to Sell the Property
Key Results Realty LLC License #BR105827000 Listed on: 10/07/2015
Home Details
Home Type
- Single Family
Est. Annual Taxes
- $2,891
Year Built
- Built in 1994
Lot Details
- 8,773 Sq Ft Lot
- Desert faces the front of the property
- Block Wall Fence
- Backyard Sprinklers
- Grass Covered Lot
Parking
- 3 Car Garage
- Garage Door Opener
- RV Gated
Home Design
- Wood Frame Construction
- Tile Roof
- Stucco
Interior Spaces
- 2,279 Sq Ft Home
- 1-Story Property
- Vaulted Ceiling
- Ceiling Fan
- 1 Fireplace
- Double Pane Windows
- Solar Screens
Kitchen
- Eat-In Kitchen
- Breakfast Bar
- <<builtInMicrowave>>
- Dishwasher
- Kitchen Island
Flooring
- Carpet
- Tile
Bedrooms and Bathrooms
- 4 Bedrooms
- Walk-In Closet
- Primary Bathroom is a Full Bathroom
- 2 Bathrooms
- Dual Vanity Sinks in Primary Bathroom
- Bathtub With Separate Shower Stall
Laundry
- Laundry in unit
- Washer and Dryer Hookup
Pool
- Private Pool
- Fence Around Pool
Schools
- Kyrene De Las Manitas Elementary School
- Kyrene Del Pueblo Middle School
- Mountain Pointe High School
Utilities
- Refrigerated Cooling System
- Heating System Uses Natural Gas
- High Speed Internet
- Cable TV Available
Additional Features
- No Interior Steps
- Covered patio or porch
Listing and Financial Details
- Tax Lot 247
- Assessor Parcel Number 301-60-530
Community Details
Overview
- Property has a Home Owners Association
- City Property Association, Phone Number (602) 437-4777
- Built by Continental
- Sierra Tempe Subdivision
Recreation
- Community Playground
- Bike Trail
Ownership History
Purchase Details
Home Financials for this Owner
Home Financials are based on the most recent Mortgage that was taken out on this home.Purchase Details
Purchase Details
Home Financials for this Owner
Home Financials are based on the most recent Mortgage that was taken out on this home.Purchase Details
Home Financials for this Owner
Home Financials are based on the most recent Mortgage that was taken out on this home.Purchase Details
Home Financials for this Owner
Home Financials are based on the most recent Mortgage that was taken out on this home.Purchase Details
Home Financials for this Owner
Home Financials are based on the most recent Mortgage that was taken out on this home.Purchase Details
Home Financials for this Owner
Home Financials are based on the most recent Mortgage that was taken out on this home.Purchase Details
Home Financials for this Owner
Home Financials are based on the most recent Mortgage that was taken out on this home.Purchase Details
Similar Homes in the area
Home Values in the Area
Average Home Value in this Area
Purchase History
| Date | Type | Sale Price | Title Company |
|---|---|---|---|
| Warranty Deed | $639,000 | First American Title Insurance | |
| Interfamily Deed Transfer | -- | None Available | |
| Warranty Deed | $370,000 | Lawyers Title Of Arizona Inc | |
| Interfamily Deed Transfer | -- | Accommodation | |
| Interfamily Deed Transfer | -- | Great American Title Agency | |
| Warranty Deed | $319,000 | Great American Title Agency | |
| Survivorship Deed | $235,000 | First Southwestern Title | |
| Corporate Deed | $152,118 | First American Title | |
| Corporate Deed | -- | First American Title | |
| Corporate Deed | -- | First American Title |
Mortgage History
| Date | Status | Loan Amount | Loan Type |
|---|---|---|---|
| Previous Owner | $296,000 | New Conventional | |
| Previous Owner | $212,100 | New Conventional | |
| Previous Owner | $255,200 | New Conventional | |
| Previous Owner | $255,200 | New Conventional | |
| Previous Owner | $183,500 | New Conventional | |
| Previous Owner | $155,950 | New Conventional |
Property History
| Date | Event | Price | Change | Sq Ft Price |
|---|---|---|---|---|
| 02/09/2023 02/09/23 | Sold | $639,000 | 0.0% | $280 / Sq Ft |
| 01/20/2023 01/20/23 | Pending | -- | -- | -- |
| 01/15/2023 01/15/23 | For Sale | $639,000 | +72.7% | $280 / Sq Ft |
| 04/21/2016 04/21/16 | Sold | $370,000 | -3.9% | $162 / Sq Ft |
| 03/17/2016 03/17/16 | Pending | -- | -- | -- |
| 03/08/2016 03/08/16 | For Sale | $385,000 | 0.0% | $169 / Sq Ft |
| 02/29/2016 02/29/16 | Pending | -- | -- | -- |
| 02/20/2016 02/20/16 | For Sale | $385,000 | +4.1% | $169 / Sq Ft |
| 02/18/2016 02/18/16 | Off Market | $370,000 | -- | -- |
| 01/20/2016 01/20/16 | Price Changed | $385,000 | -1.3% | $169 / Sq Ft |
| 12/02/2015 12/02/15 | Price Changed | $390,000 | -1.3% | $171 / Sq Ft |
| 10/29/2015 10/29/15 | Price Changed | $395,000 | -1.3% | $173 / Sq Ft |
| 10/07/2015 10/07/15 | For Sale | $400,000 | +26.6% | $176 / Sq Ft |
| 09/14/2012 09/14/12 | Sold | $316,000 | +1.9% | $139 / Sq Ft |
| 08/06/2012 08/06/12 | Pending | -- | -- | -- |
| 08/02/2012 08/02/12 | For Sale | $310,000 | -- | $136 / Sq Ft |
Tax History Compared to Growth
Tax History
| Year | Tax Paid | Tax Assessment Tax Assessment Total Assessment is a certain percentage of the fair market value that is determined by local assessors to be the total taxable value of land and additions on the property. | Land | Improvement |
|---|---|---|---|---|
| 2025 | $3,691 | $40,600 | -- | -- |
| 2024 | $3,587 | $38,667 | -- | -- |
| 2023 | $3,587 | $50,230 | $10,040 | $40,190 |
| 2022 | $3,392 | $38,520 | $7,700 | $30,820 |
| 2021 | $3,524 | $36,020 | $7,200 | $28,820 |
| 2020 | $3,440 | $34,380 | $6,870 | $27,510 |
| 2019 | $3,331 | $33,220 | $6,640 | $26,580 |
| 2018 | $3,219 | $31,750 | $6,350 | $25,400 |
| 2017 | $3,086 | $30,260 | $6,050 | $24,210 |
| 2016 | $3,130 | $30,830 | $6,160 | $24,670 |
| 2015 | $2,891 | $28,160 | $5,630 | $22,530 |
Agents Affiliated with this Home
-
A
Seller's Agent in 2023
Alan L. Holly
Rickel Realty
-
Mike Caruso

Buyer's Agent in 2023
Mike Caruso
HomeSmart
(480) 201-3700
3 in this area
48 Total Sales
-
Debi Gotlieb
D
Seller's Agent in 2016
Debi Gotlieb
Key Results Realty LLC
(480) 217-1930
23 in this area
81 Total Sales
-
Gary Chen

Buyer's Agent in 2012
Gary Chen
DeLex Realty
(480) 678-9882
9 in this area
100 Total Sales
Map
Source: Arizona Regional Multiple Listing Service (ARMLS)
MLS Number: 5345280
APN: 301-60-530
- 1230 W Caroline Ln
- 9132 S Parkside Dr
- 1409 W Maria Ln
- 1181 N Dustin Ln
- 7053 W Stardust Dr
- 1302 N Zane Dr
- 7138 W Kent Dr
- 1092 N Roosevelt Ave
- 1250 N Abbey Ln Unit 275
- 1100 N Priest Dr Unit 2145
- 6903 W Ivanhoe St
- 717 N Mckemy Ave
- 5912 W Gail Dr
- 387 W Larona Ln
- 6923 W Laredo St
- 238 W Myrna Ln
- 6156 W Del Rio St
- 5731 W Gail Dr
- 5133 E Keresan St
- 9019 S Dateland Dr
