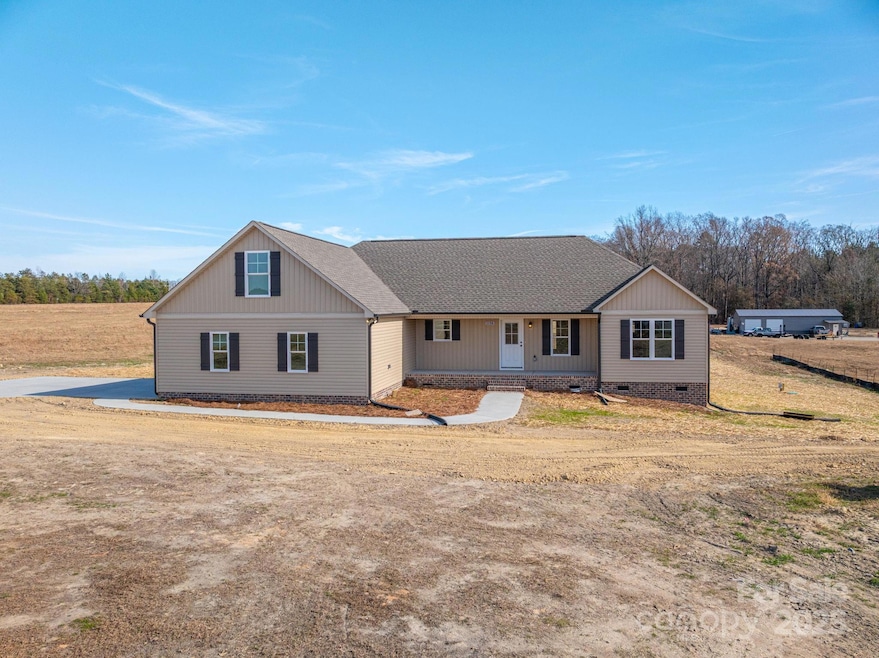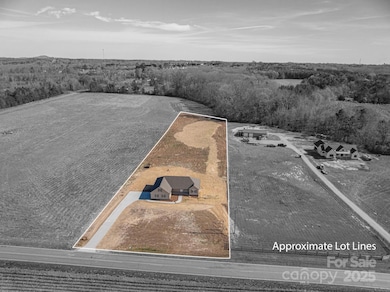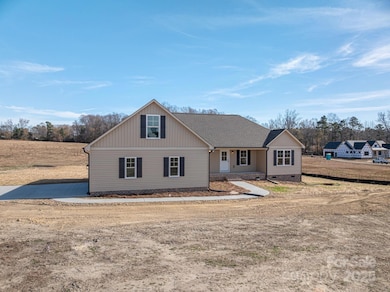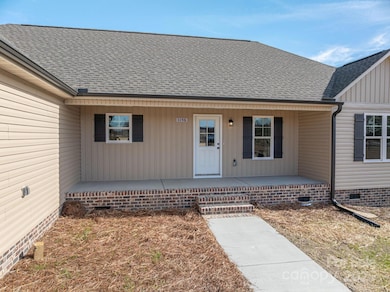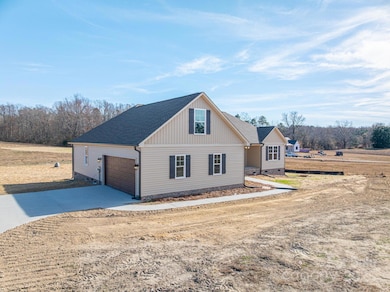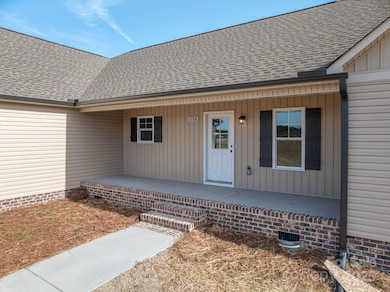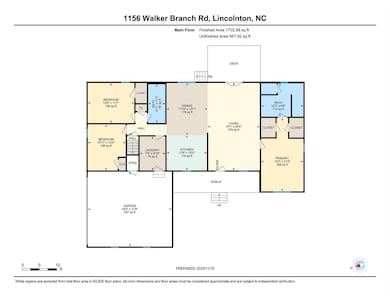1156 Walker Branch Rd Lincolnton, NC 28092
Estimated payment $3,038/month
Highlights
- Under Construction
- Deck
- Ranch Style House
- Open Floorplan
- Vaulted Ceiling
- No HOA
About This Home
Welcome to this beautifully crafted 3-bedroom, 2-bath ranch home located just north of the Town Limits of Lincolnton. Set on a spacious 2.1 acres lot, this home features an open-concept layout with vaulted ceilings, luxury vinyl plank flooring, and a bright, gray & white kitchen complete with custom cabinetry, granite countertops, and stainless-steel appliances. The expansive primary suite offers a dual granite vanity, a walk-in tile shower, and an oversized walk-in closet. A split-bedroom floor plan provides added privacy, with generously sized secondary bedrooms. Enjoy outdoor living on the covered front and rear deck. Additional highlights include a two-car garage with extra storage space. Located in a quiet, scenic neighborhood with top-rated schools, this move-in ready home offers the perfect blend of modern comfort and peaceful country living just outside the city. Schedule a tour today!
Listing Agent
Marc 1 Realty Brokerage Email: grantmosteller@gmail.com License #153500 Listed on: 10/13/2025
Co-Listing Agent
Marc 1 Realty Brokerage Email: grantmosteller@gmail.com License #207502
Home Details
Home Type
- Single Family
Year Built
- Built in 2025 | Under Construction
Lot Details
- Cleared Lot
- Property is zoned R-SF
Parking
- 2 Car Attached Garage
Home Design
- Home is estimated to be completed on 11/22/25
- Ranch Style House
- Architectural Shingle Roof
- Vinyl Siding
Interior Spaces
- Open Floorplan
- Vaulted Ceiling
- Ceiling Fan
- Vinyl Flooring
- Crawl Space
- Laundry Room
Kitchen
- Electric Range
- Microwave
- Dishwasher
Bedrooms and Bathrooms
- 3 Main Level Bedrooms
- Split Bedroom Floorplan
- Walk-In Closet
- 2 Full Bathrooms
Outdoor Features
- Deck
- Covered Patio or Porch
Schools
- G.E. Massey Elementary School
- Lincolnton Middle School
- Lincolnton High School
Utilities
- Central Air
- Heat Pump System
- Septic Tank
- Cable TV Available
Community Details
- No Home Owners Association
- Built by Shane McCorkle Builders Inc
Listing and Financial Details
- Assessor Parcel Number 107515
Map
Home Values in the Area
Average Home Value in this Area
Property History
| Date | Event | Price | List to Sale | Price per Sq Ft |
|---|---|---|---|---|
| 10/13/2025 10/13/25 | For Sale | $484,900 | -- | $252 / Sq Ft |
Source: Canopy MLS (Canopy Realtor® Association)
MLS Number: 4312152
- 00 Walker Branch Rd
- 1235 Wilma Sigmon Rd
- 324 Valerie Dr
- 1405 Willow Ridge Rd
- Lot 49 Hares Way
- Lot 51 Hares Way
- Lot 50 Hares Way
- 00 Shell St
- 2815 Highland Dr
- 115 Turner St
- 00 Turner St
- 1426 John Lutz Cir
- 00 Eastview Dr
- 1681 Woolie Rd
- 401 Little St
- 741 Sunridge Dr
- 1818 Maple Ln
- 312 Shady Ln
- 1451 Meandering Ln
- Lot 72 & 73 Meandering Ln Unit 72 & 73
- 101 Palisades Dr
- 108 Bryans Way
- 171 Donaldson Dr
- 128 Salem Church Rd
- 387 Salem Church Rd
- 2203 Keener Rd
- 722 E Pine St
- 416 W Pine St
- 1745 River Rd
- 101 Arbor Run Dr
- 1640 Breezy Trail
- 495 S Government St
- 206 Lake Sylvia Rd
- 149 Camp Creek Rd Unit 101
- 1159 Camp Creek Rd
- 1022 E Main St
- 2279 Fulton Trail
- 2700 Moose Gantt Trail
- 115 Brentwood Dr
- 234 Alf Hoover Rd
