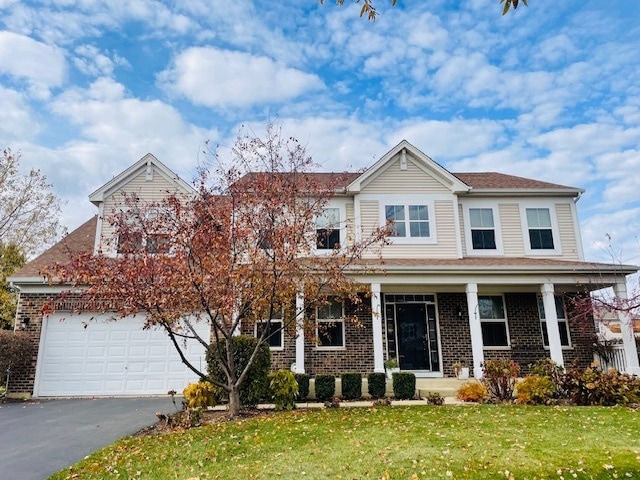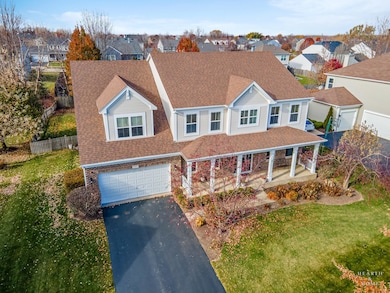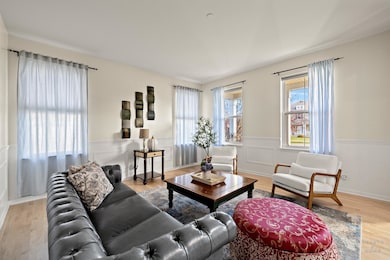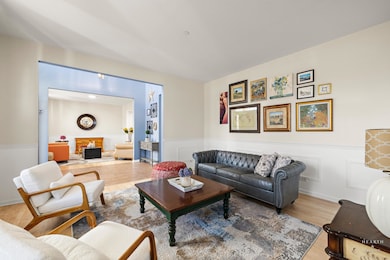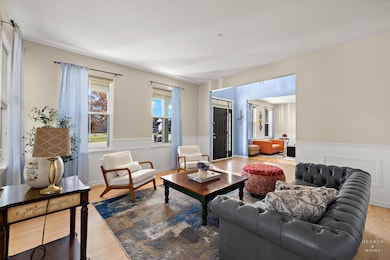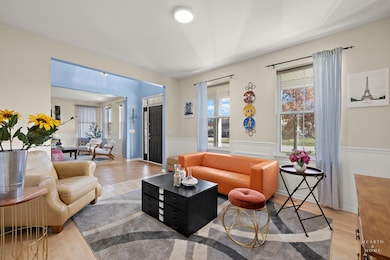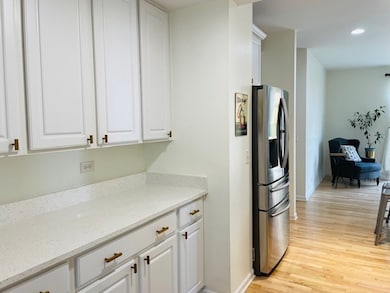
11561 Beacon Ave Huntley, IL 60142
Estimated payment $4,016/month
Highlights
- Mature Trees
- Clubhouse
- Wood Flooring
- Mackeben Elementary School Rated A-
- Contemporary Architecture
- Bonus Room
About This Home
Welcome to 11561 Beacon Avenue in the sought-after Cider Grove community of Huntley. This spacious 3,707 sq ft residence, built in 2006, features the desirable Honeycrisp 2 story model-offering an impressive blend of open-concept living and functional design. Inside, the home includes 4 oversized bedrooms, 2.1 bathrooms and 1 fireplace with a classic single-stack configuration, creating a warm focal point in the main living area. In addition to its generous layout, this home offers a huge bonus room, perfect for a playroom, home office, media space, or extra lounge. The property also includes a partial basement, providing excellent storage and future finishing options, an extra added shower in the mudroom for those messy family members or fur babies and a large backyard that extends your living space outdoors-ideal for gatherings, gardening, or relaxation. The entire home is filled with plenty of natural light, enhancing the open feel throughout. To complete the move-in-ready experience, the home has been freshly painted and features new carpet throughout, ensuring a clean, updated look the moment you arrive.
Listing Agent
Keller Williams Success Realty License #475181901 Listed on: 11/22/2025

Home Details
Home Type
- Single Family
Est. Annual Taxes
- $10,608
Year Built
- Built in 2006
Lot Details
- 0.31 Acre Lot
- Lot Dimensions are 95 x 172 x 89 x 142
- Fenced
- Paved or Partially Paved Lot
- Mature Trees
HOA Fees
- $42 Monthly HOA Fees
Parking
- 2.5 Car Garage
- Driveway
Home Design
- Contemporary Architecture
- Asphalt Roof
- Radon Mitigation System
- Concrete Perimeter Foundation
Interior Spaces
- 3,707 Sq Ft Home
- 2-Story Property
- Ceiling Fan
- Wood Burning Fireplace
- Fireplace With Gas Starter
- Mud Room
- Family Room with Fireplace
- Sitting Room
- Living Room
- Formal Dining Room
- Home Office
- Bonus Room
- Carbon Monoxide Detectors
Kitchen
- Breakfast Bar
- Double Oven
- Microwave
- Dishwasher
Flooring
- Wood
- Carpet
Bedrooms and Bathrooms
- 4 Bedrooms
- 4 Potential Bedrooms
- Dual Sinks
- Soaking Tub
- Separate Shower
Laundry
- Laundry Room
- Dryer
- Washer
Basement
- Partial Basement
- Sump Pump
Outdoor Features
- Patio
- Porch
Schools
- Mackeben Elementary School
- Heineman Middle School
- Huntley High School
Utilities
- Forced Air Heating and Cooling System
- Heating System Uses Natural Gas
Listing and Financial Details
- Homeowner Tax Exemptions
Community Details
Overview
- Association fees include insurance, clubhouse, exercise facilities
- Cider Grove Subdivision, Honeycrisp Floorplan
Amenities
- Common Area
- Clubhouse
Map
Home Values in the Area
Average Home Value in this Area
Tax History
| Year | Tax Paid | Tax Assessment Tax Assessment Total Assessment is a certain percentage of the fair market value that is determined by local assessors to be the total taxable value of land and additions on the property. | Land | Improvement |
|---|---|---|---|---|
| 2024 | $10,608 | $157,371 | $11,644 | $145,727 |
| 2023 | $10,324 | $141,368 | $10,460 | $130,908 |
| 2022 | $9,821 | $128,727 | $9,525 | $119,202 |
| 2021 | $9,530 | $121,235 | $8,971 | $112,264 |
| 2020 | $9,374 | $118,002 | $8,732 | $109,270 |
| 2019 | $9,157 | $114,989 | $8,509 | $106,480 |
| 2018 | $9,671 | $119,623 | $9,575 | $110,048 |
| 2017 | $9,485 | $112,735 | $9,024 | $103,711 |
| 2016 | $9,581 | $107,183 | $8,580 | $98,603 |
| 2013 | -- | $95,883 | $17,429 | $78,454 |
Property History
| Date | Event | Price | List to Sale | Price per Sq Ft |
|---|---|---|---|---|
| 11/22/2025 11/22/25 | For Sale | $585,000 | 0.0% | $158 / Sq Ft |
| 11/22/2025 11/22/25 | Price Changed | $585,000 | -- | $158 / Sq Ft |
Purchase History
| Date | Type | Sale Price | Title Company |
|---|---|---|---|
| Warranty Deed | -- | None Listed On Document | |
| Warranty Deed | $411,100 | Chicago Title Insurance Co |
Mortgage History
| Date | Status | Loan Amount | Loan Type |
|---|---|---|---|
| Previous Owner | $61,665 | Stand Alone Second | |
| Previous Owner | $328,880 | Purchase Money Mortgage |
About the Listing Agent

When you work with Beth, you will receive a knowledgeable and professional real estate agent, a committed ally to negotiate on your behalf, the systems in place to streamline buying your home and the backing of a trusted company, Keller Williams Realty.
Looking to sell your home? As a real estate associate of Keller Williams Realty, you will now have access to over 170,000 associates across the country to help you sell your property. With their technology, they are leading the way in how
Beth's Other Listings
Source: Midwest Real Estate Data (MRED)
MLS Number: 12515656
APN: 18-34-277-028
- 11536 Bethel Ave
- 11680 Cape Cod Ln
- 10569 Lancaster St
- 10122 Jonamac Ave
- 11320 Saxony St
- 11310 Saxony St
- 11300 Saxony St
- 9981 Humbolt Ave
- 10613 Rushmore Ln
- 11250 Saxony St
- 10702 Chadsey Rd
- 9967 Edgebrook Ln
- 11371 Wildridge Ln
- PENDLETON Plan at Cider Grove
- EMERSON Plan at Cider Grove
- HOLCOMBE Plan at Cider Grove
- FAIRFIELD Plan at Cider Grove
- HENLEY Plan at Cider Grove
- COVENTRY Plan at Cider Grove
- 9957 Edgebrook Ln
- 290 S Annandale Dr
- 170 Bridlewood Cir
- 6 Lansbury Ct
- 300 Annandale Dr
- 10907 N Woodstock St Unit B
- 9921 Bedford Dr
- 10549 Wakefield Ln
- 9699 Fairfield Rd
- 12133 Kelsey Dr
- 5611 Wildspring Dr
- 12307 Tinsley St
- 2422 Claremont Ln
- 2521 Waterford Ln
- 10070 Cummings St Unit 34-01
- 12058 Jordi Rd
- 10003 Cummings St
- 2797 Sorrel Row
- 1433 Deer Creek Ln
- 2660 Harnish Dr
- 12077 Jordi Rd
