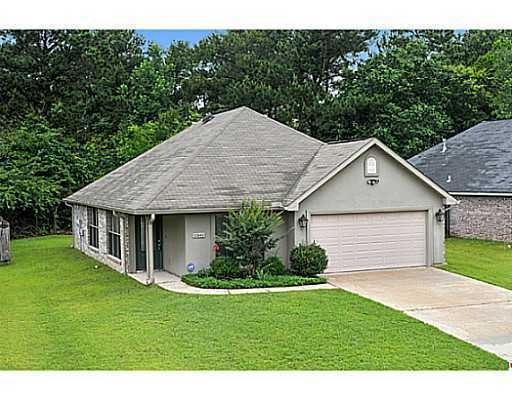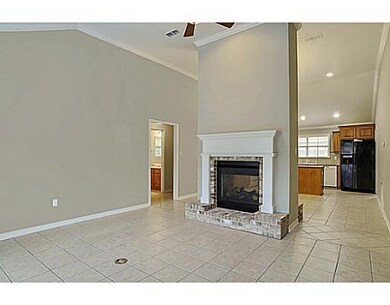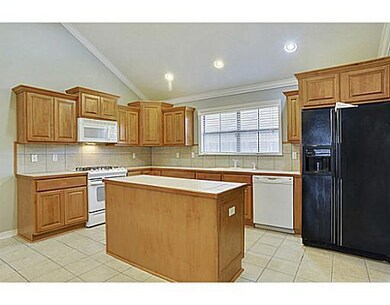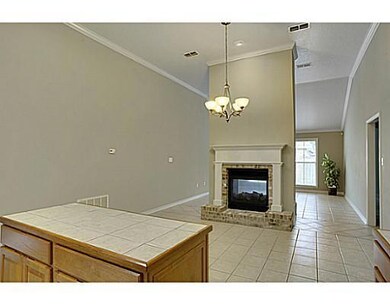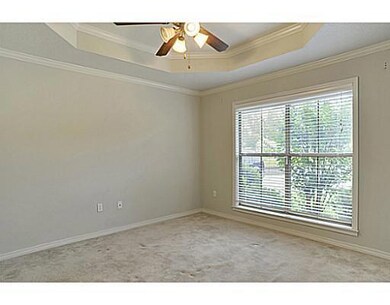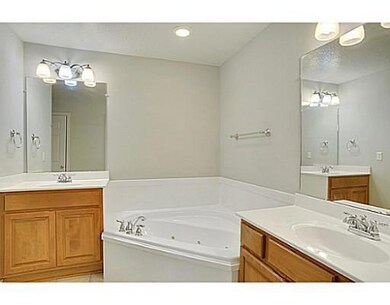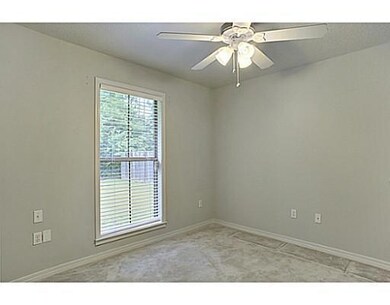
11562 Azalea Trace Gulfport, MS 39503
Highlights
- Hydromassage or Jetted Bathtub
- No HOA
- Walk-In Closet
- Harrison Central Elementary School Rated A-
- Fireplace
- Home Security System
About This Home
As of March 2023Well kept home in nice subdivision. Split/Open floor plan with large master and wonderful DOUBLE FIREPLACE. Washer/dryer/refrigerator to remain but not warranted. Easy to show -- vacant. See attachments for more features. MOTIVATED SELLER - BRING ALL OFFERS!!
Last Agent to Sell the Property
Rhonda Aldridge
Berkshire Hathaway HomeServices Preferred Properties License #S41536
Last Buyer's Agent
Meg Dengler
Coldwell Banker Smith Home Rltrs-OS
Home Details
Home Type
- Single Family
Est. Annual Taxes
- $1,792
Year Built
- 2006
Lot Details
- Lot Dimensions are 28.0 x 35.0 x 131.0 x 60.0 x 115.0
- Zoning described as Single Family Residential
Parking
- 2 Car Garage
Home Design
- Brick Exterior Construction
- Slab Foundation
Interior Spaces
- 1,465 Sq Ft Home
- 1-Story Property
- Ceiling Fan
- Fireplace
- Entrance Foyer
- Carpet
- Home Security System
Kitchen
- Oven
- Range
- Microwave
- Dishwasher
Bedrooms and Bathrooms
- 3 Bedrooms
- Walk-In Closet
- 2 Full Bathrooms
- Hydromassage or Jetted Bathtub
Laundry
- Dryer
- Washer
Schools
- Orange Grove Elementary School
- Harrison Central High School
Utilities
- Central Heating and Cooling System
- Heating System Uses Natural Gas
- Heat Pump System
Community Details
- No Home Owners Association
- Azalea Trace Subdivision
Listing and Financial Details
- Assessor Parcel Number 0708E-01-030.009
Ownership History
Purchase Details
Home Financials for this Owner
Home Financials are based on the most recent Mortgage that was taken out on this home.Purchase Details
Purchase Details
Home Financials for this Owner
Home Financials are based on the most recent Mortgage that was taken out on this home.Purchase Details
Home Financials for this Owner
Home Financials are based on the most recent Mortgage that was taken out on this home.Map
Similar Homes in Gulfport, MS
Home Values in the Area
Average Home Value in this Area
Purchase History
| Date | Type | Sale Price | Title Company |
|---|---|---|---|
| Warranty Deed | -- | -- | |
| Warranty Deed | -- | None Available | |
| Warranty Deed | -- | -- | |
| Warranty Deed | -- | -- |
Mortgage History
| Date | Status | Loan Amount | Loan Type |
|---|---|---|---|
| Previous Owner | $148,000 | New Conventional | |
| Previous Owner | $150,505 | Stand Alone Refi Refinance Of Original Loan |
Property History
| Date | Event | Price | Change | Sq Ft Price |
|---|---|---|---|---|
| 03/08/2023 03/08/23 | Sold | -- | -- | -- |
| 02/15/2023 02/15/23 | Pending | -- | -- | -- |
| 02/15/2023 02/15/23 | For Sale | $214,900 | +43.4% | $149 / Sq Ft |
| 03/29/2019 03/29/19 | Sold | -- | -- | -- |
| 02/13/2019 02/13/19 | Pending | -- | -- | -- |
| 02/08/2019 02/08/19 | For Sale | $149,900 | +7.1% | $101 / Sq Ft |
| 09/02/2014 09/02/14 | Sold | -- | -- | -- |
| 08/03/2014 08/03/14 | Pending | -- | -- | -- |
| 06/12/2014 06/12/14 | For Sale | $139,900 | -- | $95 / Sq Ft |
Tax History
| Year | Tax Paid | Tax Assessment Tax Assessment Total Assessment is a certain percentage of the fair market value that is determined by local assessors to be the total taxable value of land and additions on the property. | Land | Improvement |
|---|---|---|---|---|
| 2024 | $1,880 | $19,952 | $0 | $0 |
| 2023 | $961 | $13,301 | $0 | $0 |
| 2022 | $992 | $13,529 | $0 | $0 |
| 2021 | $998 | $13,529 | $0 | $0 |
| 2020 | $1,009 | $13,107 | $0 | $0 |
| 2019 | $1,978 | $19,661 | $0 | $0 |
| 2018 | $1,986 | $19,661 | $0 | $0 |
| 2017 | $1,986 | $19,661 | $0 | $0 |
| 2015 | $1,946 | $19,056 | $0 | $0 |
| 2014 | -- | $22,056 | $0 | $0 |
| 2013 | -- | $19,056 | $4,500 | $14,556 |
Source: MLS United
MLS Number: 3277688
APN: 0708E-01-030.009
- 11541 Caroline Ct
- 11452 Azalea Trace
- 11352 Palm Valley Cove
- 11295 Peyton Dr
- 18028 Evergreen Dr
- 17141 Robinson Rd
- 18040 Green Leaves Dr
- Lot 15 Ol Oaks Dr
- 11431 Oak Alley
- 11420 Oak Alley
- 11956 Ol Oak Dr
- 11442 Crystal Lake Dr
- 11428 Crystal Lake Dr
- 11418 Crystal Lake Dr
- 12024 Ol Oaks Dr
- 11222 Cypress Bayou Dr
- 11235 Cypress Bayou Dr
- 18123 Lake Vista Dr
- 11272 River Bend Dr
- 11347 Crystal Lake Dr
