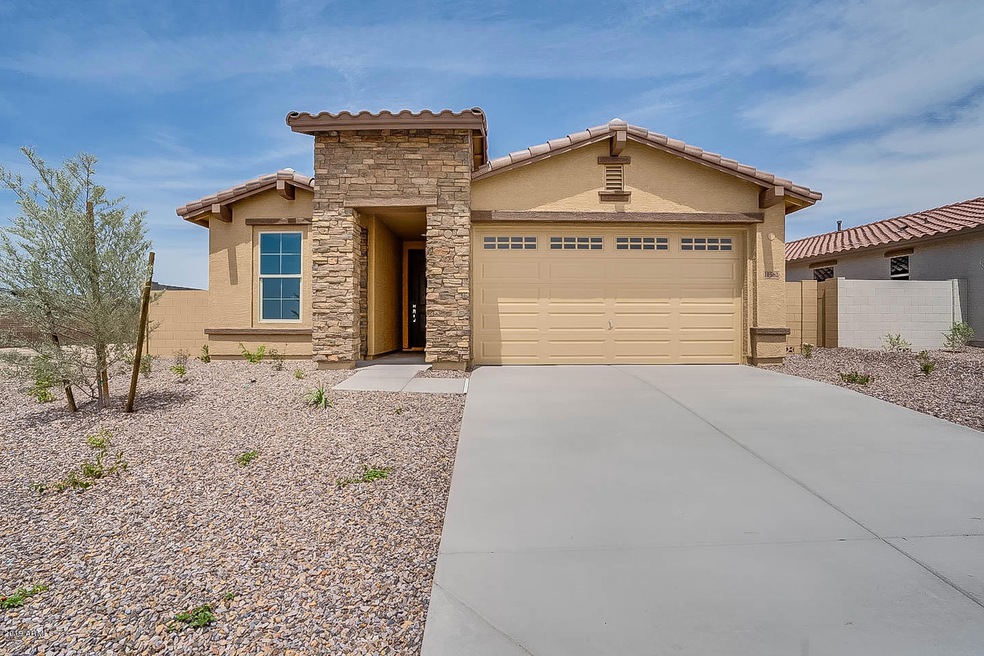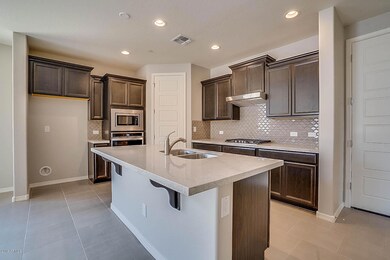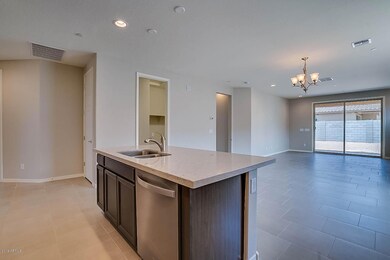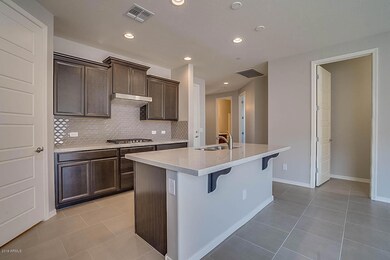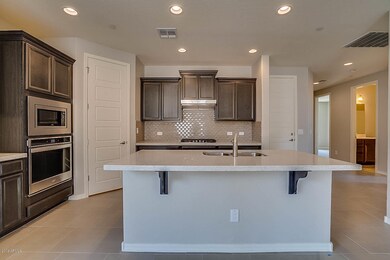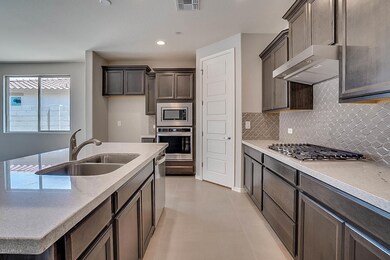
11562 W Lone Tree Trail Peoria, AZ 85383
Vistancia NeighborhoodHighlights
- Santa Barbara Architecture
- Granite Countertops
- Double Pane Windows
- Vistancia Elementary School Rated A-
- Eat-In Kitchen
- Dual Vanity Sinks in Primary Bathroom
About This Home
As of June 2022Beautiful single level home with 3 bedrooms and 2 baths. Multi sliding glass door that leads out to the extended covered patio. We've upgraded the appliances to gas which includes a 30'' cooktop/hood/microwave and dishwasher. Kitchen & owner's bath countertops are granite and kitchen has a custom backsplash. Prewire for pendant lights and rececessed can lights. We've preplumbed for gas to the dryer and BBQ. Two-tone interior paint and much more!
Home Details
Home Type
- Single Family
Est. Annual Taxes
- $2,901
Year Built
- Built in 2019
Lot Details
- 6,248 Sq Ft Lot
- Desert faces the front of the property
- Block Wall Fence
- Sprinklers on Timer
HOA Fees
- $86 Monthly HOA Fees
Parking
- 2 Car Garage
Home Design
- Santa Barbara Architecture
- Wood Frame Construction
- Tile Roof
- Stucco
Interior Spaces
- 1,486 Sq Ft Home
- 1-Story Property
- Double Pane Windows
- Low Emissivity Windows
- Vinyl Clad Windows
- Washer and Dryer Hookup
Kitchen
- Eat-In Kitchen
- Gas Cooktop
- Kitchen Island
- Granite Countertops
Flooring
- Carpet
- Tile
Bedrooms and Bathrooms
- 3 Bedrooms
- 2 Bathrooms
- Dual Vanity Sinks in Primary Bathroom
Schools
- Vistancia Elementary School
- Liberty High School
Utilities
- Refrigerated Cooling System
- Heating Available
- High Speed Internet
- Cable TV Available
Community Details
- Association fees include ground maintenance
- Ccmc Association, Phone Number (623) 215-8646
- Built by Gehan Homes
- Vistancia Village D Parcel D3b Subdivision, Acacia Floorplan
Listing and Financial Details
- Home warranty included in the sale of the property
- Tax Lot 68
- Assessor Parcel Number 510-10-335
Ownership History
Purchase Details
Home Financials for this Owner
Home Financials are based on the most recent Mortgage that was taken out on this home.Purchase Details
Home Financials for this Owner
Home Financials are based on the most recent Mortgage that was taken out on this home.Purchase Details
Home Financials for this Owner
Home Financials are based on the most recent Mortgage that was taken out on this home.Purchase Details
Map
Similar Homes in the area
Home Values in the Area
Average Home Value in this Area
Purchase History
| Date | Type | Sale Price | Title Company |
|---|---|---|---|
| Warranty Deed | $550,000 | First American Title | |
| Warranty Deed | $475,000 | Great American Ttl Agcy Inc | |
| Special Warranty Deed | $314,990 | First American Title Ins Co | |
| Special Warranty Deed | $3,074,345 | First American Title |
Mortgage History
| Date | Status | Loan Amount | Loan Type |
|---|---|---|---|
| Open | $293,046 | VA | |
| Previous Owner | $460,750 | New Conventional | |
| Previous Owner | $88,000 | New Conventional | |
| Previous Owner | $150,000 | Credit Line Revolving |
Property History
| Date | Event | Price | Change | Sq Ft Price |
|---|---|---|---|---|
| 06/17/2022 06/17/22 | Sold | $550,000 | -2.3% | $370 / Sq Ft |
| 05/20/2022 05/20/22 | Pending | -- | -- | -- |
| 05/20/2022 05/20/22 | Price Changed | $563,000 | +4.5% | $378 / Sq Ft |
| 05/15/2022 05/15/22 | Price Changed | $539,000 | -1.1% | $362 / Sq Ft |
| 05/14/2022 05/14/22 | Price Changed | $545,000 | +1.1% | $366 / Sq Ft |
| 05/13/2022 05/13/22 | Price Changed | $539,000 | -1.1% | $362 / Sq Ft |
| 05/13/2022 05/13/22 | Price Changed | $545,000 | +0.6% | $366 / Sq Ft |
| 05/11/2022 05/11/22 | Price Changed | $542,000 | +0.6% | $364 / Sq Ft |
| 05/07/2022 05/07/22 | For Sale | $539,000 | +13.5% | $362 / Sq Ft |
| 11/19/2021 11/19/21 | Sold | $475,000 | 0.0% | $319 / Sq Ft |
| 10/23/2021 10/23/21 | Pending | -- | -- | -- |
| 10/14/2021 10/14/21 | For Sale | $475,000 | +50.8% | $319 / Sq Ft |
| 10/04/2019 10/04/19 | Sold | $314,990 | 0.0% | $212 / Sq Ft |
| 09/14/2019 09/14/19 | Pending | -- | -- | -- |
| 09/10/2019 09/10/19 | Price Changed | $314,990 | -3.1% | $212 / Sq Ft |
| 06/18/2019 06/18/19 | Price Changed | $324,990 | +0.9% | $219 / Sq Ft |
| 05/15/2019 05/15/19 | Price Changed | $321,990 | -2.4% | $217 / Sq Ft |
| 04/15/2019 04/15/19 | Price Changed | $329,990 | +3.8% | $222 / Sq Ft |
| 04/09/2019 04/09/19 | Price Changed | $317,990 | -1.2% | $214 / Sq Ft |
| 04/02/2019 04/02/19 | Price Changed | $321,990 | -2.1% | $217 / Sq Ft |
| 03/08/2019 03/08/19 | For Sale | $328,990 | -- | $221 / Sq Ft |
Tax History
| Year | Tax Paid | Tax Assessment Tax Assessment Total Assessment is a certain percentage of the fair market value that is determined by local assessors to be the total taxable value of land and additions on the property. | Land | Improvement |
|---|---|---|---|---|
| 2025 | $2,901 | $23,514 | -- | -- |
| 2024 | $2,220 | $22,395 | -- | -- |
| 2023 | $2,220 | $35,060 | $7,010 | $28,050 |
| 2022 | $2,205 | $28,700 | $5,740 | $22,960 |
| 2021 | $2,309 | $26,720 | $5,340 | $21,380 |
| 2020 | $2,311 | $26,320 | $5,260 | $21,060 |
| 2019 | $166 | $11,625 | $11,625 | $0 |
Source: Arizona Regional Multiple Listing Service (ARMLS)
MLS Number: 5893621
APN: 510-10-335
- 11554 W Lone Tree Trail
- 11544 W Ashby Dr
- 11609 W Andrew Ln
- 30255 N 115th Dr
- 30277 N 115th Ln
- 11705 W Red Hawk Dr
- 11407 W Duane Ln
- 11366 W Ashby Dr
- 30271 N 117th Dr
- 30401 N 115th Dr
- 30406 N 116th Ln
- 11856 W Lone Tree Trail
- 11612 W Candelilla Way
- 11578 W Montansoro Ln
- 11844 W Nadine Way
- 30505 N Sage Dr
- 30545 N Sage Dr Unit 4
- 29751 N 119th Ln
- 29715 N 119th Ln
- 11988 W Nadine Way
