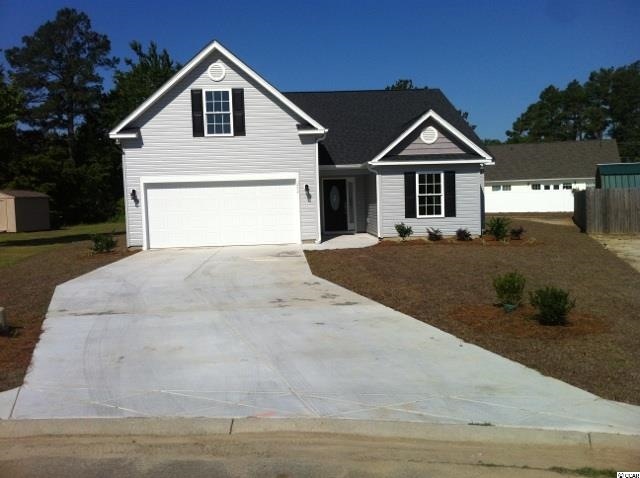
11563 Freewoods Rd Myrtle Beach, SC 29588
Burgess NeighborhoodHighlights
- Vaulted Ceiling
- Traditional Architecture
- Solid Surface Countertops
- St. James Elementary School Rated A
- Whirlpool Bathtub
- Screened Porch
About This Home
As of October 2018A must see spacious 2 story home with 3 bedrooms and 3 baths plus bonus room. Ceilings are Vaulted/Cathedral. Living Room has awesome Cathedral ceiling detail. Bedrooms have carpet and baths have ceramic tile. All rooms have ceiling fans. The kitchen has Stainless steel appliances, garbage disposal, and pantry. Master suite (on first floor) has a large walk-in closet, and linen closet. Master bath includes double sink culture marble whirlpool tub. You have two other rooms with full bath located on opposite side of home. Located on the second floor is your bonus room with full bath. Located on back side of home is a covered porch. Picture seen of home is in class with the current home under construction. "Square footage is approximate and not guarantee buyer is responsible for verification."
Home Details
Home Type
- Single Family
Est. Annual Taxes
- $1,159
Year Built
- Built in 2014
Lot Details
- 10,019 Sq Ft Lot
- Property is zoned SF 10
HOA Fees
- $20 Monthly HOA Fees
Parking
- 2 Car Attached Garage
- Garage Door Opener
Home Design
- Traditional Architecture
- Bi-Level Home
- Slab Foundation
- Vinyl Siding
- Tile
Interior Spaces
- 1,860 Sq Ft Home
- Vaulted Ceiling
- Ceiling Fan
- Entrance Foyer
- Formal Dining Room
- Screened Porch
- Carpet
- Pull Down Stairs to Attic
- Fire and Smoke Detector
- Washer and Dryer Hookup
Kitchen
- Range with Range Hood
- Microwave
- Dishwasher
- Stainless Steel Appliances
- Solid Surface Countertops
- Disposal
Bedrooms and Bathrooms
- 3 Bedrooms
- Split Bedroom Floorplan
- Linen Closet
- Walk-In Closet
- 3 Full Bathrooms
- Dual Vanity Sinks in Primary Bathroom
- Whirlpool Bathtub
- Shower Only
Utilities
- Central Heating and Cooling System
- Underground Utilities
- Water Heater
- Phone Available
- Cable TV Available
Ownership History
Purchase Details
Home Financials for this Owner
Home Financials are based on the most recent Mortgage that was taken out on this home.Purchase Details
Purchase Details
Map
Similar Homes in Myrtle Beach, SC
Home Values in the Area
Average Home Value in this Area
Purchase History
| Date | Type | Sale Price | Title Company |
|---|---|---|---|
| Warranty Deed | $260,050 | -- | |
| Warranty Deed | $50,000 | -- | |
| Deed | $862,500 | -- |
Mortgage History
| Date | Status | Loan Amount | Loan Type |
|---|---|---|---|
| Open | $200,700 | New Conventional | |
| Closed | $208,040 | New Conventional |
Property History
| Date | Event | Price | Change | Sq Ft Price |
|---|---|---|---|---|
| 10/31/2018 10/31/18 | Sold | $260,050 | +4.0% | $144 / Sq Ft |
| 08/02/2018 08/02/18 | For Sale | $249,999 | +35.8% | $139 / Sq Ft |
| 04/24/2014 04/24/14 | Sold | $184,087 | +2.8% | $99 / Sq Ft |
| 02/17/2014 02/17/14 | Pending | -- | -- | -- |
| 02/05/2014 02/05/14 | For Sale | $179,000 | -- | $96 / Sq Ft |
Tax History
| Year | Tax Paid | Tax Assessment Tax Assessment Total Assessment is a certain percentage of the fair market value that is determined by local assessors to be the total taxable value of land and additions on the property. | Land | Improvement |
|---|---|---|---|---|
| 2024 | $1,159 | $10,122 | $1,442 | $8,680 |
| 2023 | $1,159 | $10,122 | $1,442 | $8,680 |
| 2021 | $1,047 | $10,122 | $1,442 | $8,680 |
| 2020 | $925 | $10,122 | $1,442 | $8,680 |
| 2019 | $925 | $10,122 | $1,442 | $8,680 |
| 2018 | $693 | $7,242 | $1,322 | $5,920 |
| 2017 | $0 | $7,242 | $1,322 | $5,920 |
| 2016 | $0 | $7,242 | $1,322 | $5,920 |
| 2015 | -- | $7,243 | $1,323 | $5,920 |
| 2014 | $421 | $1,323 | $1,323 | $0 |
Source: Coastal Carolinas Association of REALTORS®
MLS Number: 1403330
APN: 45614040017
- 6000 Saint Peters Church Rd
- 104 Chapel Ridge Cir
- 1117 Jumper Trail Cir
- 9415 Applesauce Dr
- 135 Harmony Ln
- 149 Harmony Ln
- 6486 Somersby Dr
- 536 Affinity Dr
- 107 Carolines Cove Ct
- 180 Waterhall Dr
- 568 Affinity Dr
- TBD Highway 707 Unit Betts Road-2.56 +/-
- 1748 Promise Place
- 1105 Dinger Ct Unit 1105
- 9201 Freewoods Rd
- 1769 Promise Place
- 1780 Promise Place
- 5840 Longwood Dr Unit 303
- 5834 Longwood Dr Unit 303
- 5846 Longwood Dr Unit 302
