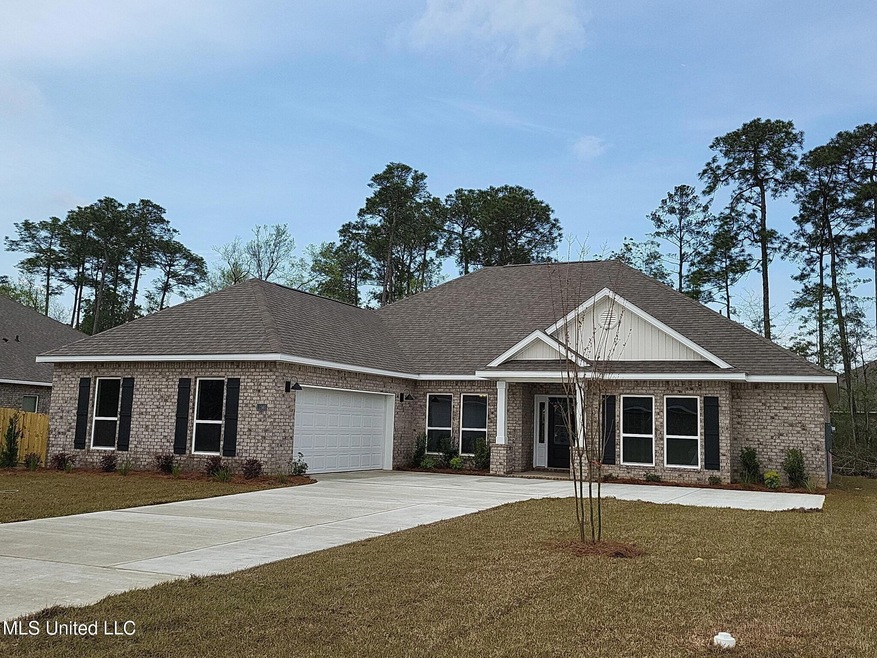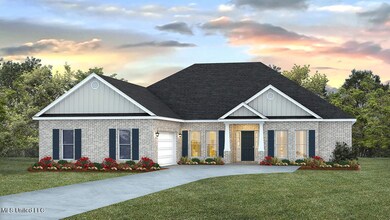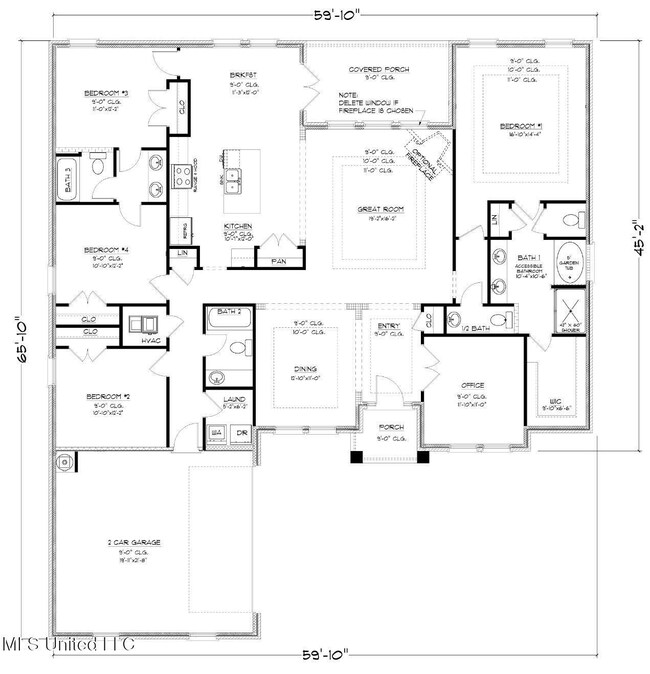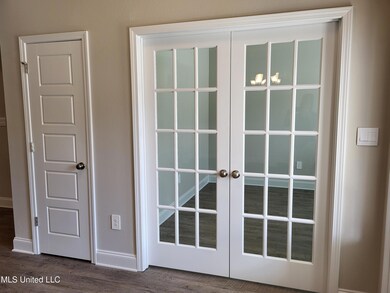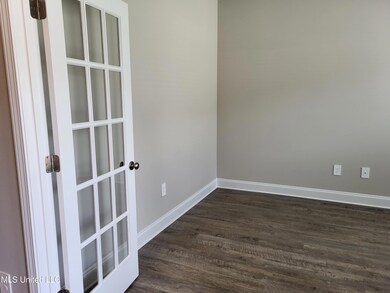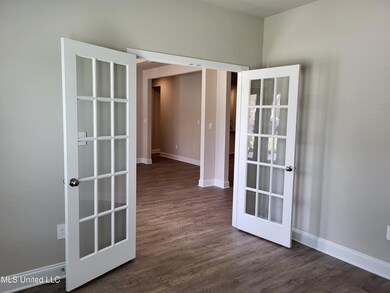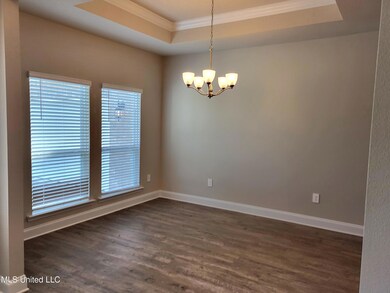
11565 Osage Loop Ocean Springs, MS 39564
Highlights
- New Construction
- Waterfront
- Ranch Style House
- St Martin East Elementary School Rated A-
- Open Floorplan
- Quartz Countertops
About This Home
As of March 2025Discover the perfect blend of modern luxury and classic charm in this Avery floor plan. The modern kitchen, equipped with stainless steel Whirlpool appliances and quartz countertops.
Embrace the convenience of smart home integration, energy-efficient features, and a two-car garage. The timeless brick exterior adds curb appeal. Don't miss the chance to own this smart and spacious haven - schedule your viewing today! Energy-efficient perks include vinyl Low-E tilt-in windows, a 14-Seer Carrier HVAC system, 50-gallon water heater, and more. Enjoy the first three years of smart home service, featuring top-notch devices for a connected lifestyle. Not to mention, this home is located just minutes from the Promenade Shopping Center, 7 minutes from the beautiful beaches of Ocean Springs and the activities and museums. Keesler Air Force Base is approximately 20 minutes from the community. Stop by for a tour today!
Home Details
Home Type
- Single Family
Est. Annual Taxes
- $500
Year Built
- Built in 2025 | New Construction
Lot Details
- 0.25 Acre Lot
- Lot Dimensions are 80 x 140
- Waterfront
- Landscaped
HOA Fees
- $33 Monthly HOA Fees
Parking
- 2 Car Garage
- Garage Door Opener
- Driveway
Home Design
- Ranch Style House
- Brick Exterior Construction
- Slab Foundation
- Architectural Shingle Roof
Interior Spaces
- 2,495 Sq Ft Home
- Open Floorplan
- Tray Ceiling
- Ceiling Fan
- Recessed Lighting
- Low Emissivity Windows
- Water Views
- Laundry Room
Kitchen
- Eat-In Kitchen
- Range
- Microwave
- Dishwasher
- Kitchen Island
- Quartz Countertops
- Farmhouse Sink
Flooring
- Carpet
- Luxury Vinyl Tile
Bedrooms and Bathrooms
- 4 Bedrooms
- Walk-In Closet
- Double Vanity
- Soaking Tub
- Separate Shower
Home Security
- Smart Home
- Smart Thermostat
Outdoor Features
- Front Porch
Utilities
- Central Heating and Cooling System
- Water Heater
Community Details
- Association fees include insurance, ground maintenance, management
- Talla Pointe Subdivision
- The community has rules related to covenants, conditions, and restrictions
Listing and Financial Details
- Assessor Parcel Number 07211000.027
Similar Homes in Ocean Springs, MS
Home Values in the Area
Average Home Value in this Area
Mortgage History
| Date | Status | Loan Amount | Loan Type |
|---|---|---|---|
| Closed | $393,469 | VA |
Property History
| Date | Event | Price | Change | Sq Ft Price |
|---|---|---|---|---|
| 03/27/2025 03/27/25 | Sold | -- | -- | -- |
| 03/09/2025 03/09/25 | Pending | -- | -- | -- |
| 01/14/2025 01/14/25 | For Sale | $380,900 | -- | $153 / Sq Ft |
Tax History Compared to Growth
Tax History
| Year | Tax Paid | Tax Assessment Tax Assessment Total Assessment is a certain percentage of the fair market value that is determined by local assessors to be the total taxable value of land and additions on the property. | Land | Improvement |
|---|---|---|---|---|
| 2024 | $900 | $7,383 | $7,383 | $0 |
| 2023 | $900 | $7,383 | $7,383 | $0 |
| 2022 | $876 | $7,383 | $7,383 | $0 |
Agents Affiliated with this Home
-
Lorie Westbrook
L
Seller's Agent in 2025
Lorie Westbrook
D R Horton
(228) 218-5687
208 Total Sales
-
Jill Taylor
J
Seller Co-Listing Agent in 2025
Jill Taylor
D R Horton
(228) 238-2440
37 Total Sales
-
Christina Fayard
C
Buyer's Agent in 2025
Christina Fayard
Keller Williams
21 Total Sales
Map
Source: MLS United
MLS Number: 4100946
APN: 07211000.027
- 11521 Osage Loop
- 11705 Wakeland Ct
- 11589 Paige Cove
- 6016 Penni Ln
- 6021 Penni Ln
- 11458 Leann Ct
- 11408 Harrison Ct
- 6893 Osprey Dr
- 0 Lemon Rd Unit 4108251
- 6509 Big Oak Dr
- 0 Big Oak & Lake Geneva Dr
- 624 Camellia Pointe Blvd Unit F204
- 0 Lake Geneva Dr
- 2501 Blvd Unit 231
- 2501 Bienville Blvd Unit 236
- 2501 Bienville Blvd Unit 334
- 2501 Bienville Blvd Unit 330
- 2501 Bienville Blvd Unit 427
- 1209 Nelson Dr
- 11516 Wedgewood Ln
