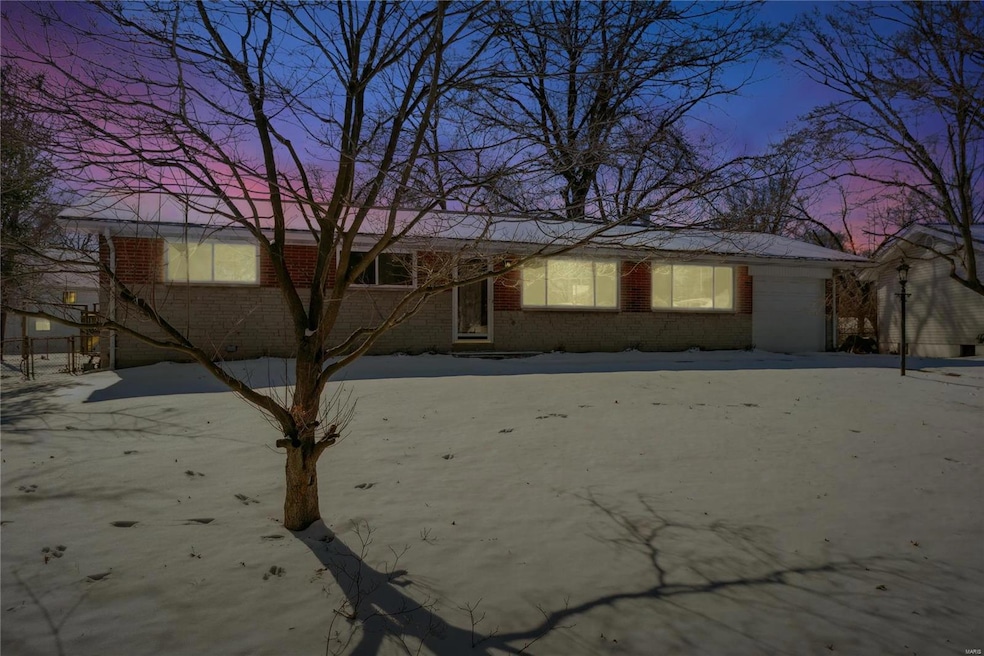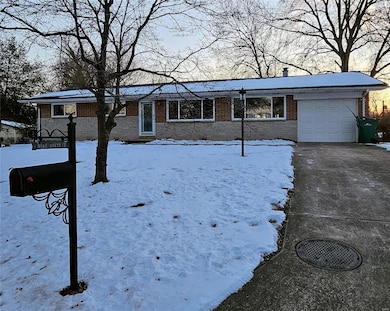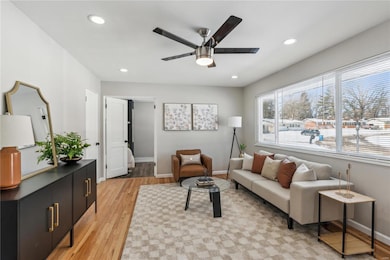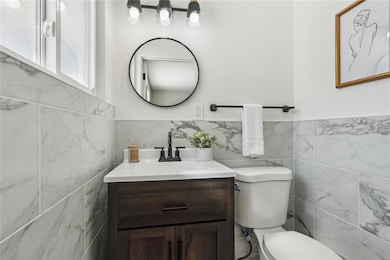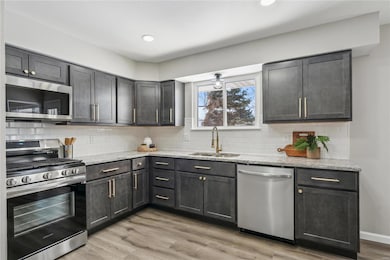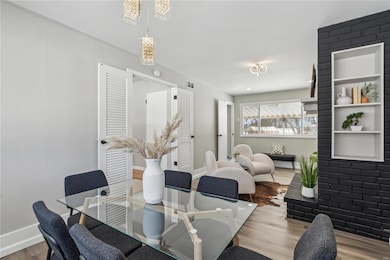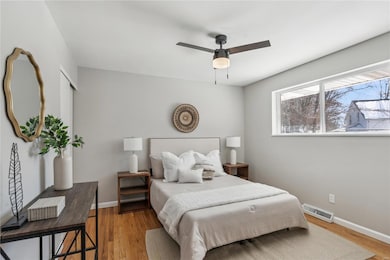
11567 Joslyn Ct Saint Louis, MO 63138
Highlights
- Wood Flooring
- 1 Car Attached Garage
- Attic Fan
- 1 Fireplace
- 1-Story Property
- Forced Air Heating and Cooling System
About This Home
As of June 2025Step into your dream home! This beautifully updated property boasts newly refinished hardwood floors that shine throughout. The kitchen is a showstopper with brand-new cabinets, stunning granite countertops, and all-new stainless steel appliances. The home features new thermal-insulated windows, bringing energy efficiency and comfort. Relax in the newly remodeled bathrooms or enjoy family time in the bonus family room, complete with a cozy fireplace. The large, flat backyard is perfect for outdoor entertaining or quiet evenings in a peaceful, one-way-in neighborhood. Conveniently located near the exciting new zoo safari, this home offers modern updates in a serene setting. Don't miss your chance to own this move-in-ready gem! Contact us today to schedule a showing.
Last Agent to Sell the Property
Coldwell Banker Realty - Gundaker License #2024014775 Listed on: 01/31/2025

Home Details
Home Type
- Single Family
Est. Annual Taxes
- $2,336
Year Built
- Built in 1960
Lot Details
- 10,825 Sq Ft Lot
- Lot Dimensions are 82x132
Parking
- 1 Car Attached Garage
Interior Spaces
- 1,352 Sq Ft Home
- 1-Story Property
- 1 Fireplace
- Wood Flooring
- Unfinished Basement
- Basement Fills Entire Space Under The House
- Attic Fan
Kitchen
- Range<<rangeHoodToken>>
- <<microwave>>
- Dishwasher
- Disposal
Bedrooms and Bathrooms
- 3 Bedrooms
Schools
- Larimore Elem. Elementary School
- Southeast Middle School
- Hazelwood East High School
Utilities
- Forced Air Heating and Cooling System
Listing and Financial Details
- Assessor Parcel Number 09D-13-0201
Ownership History
Purchase Details
Home Financials for this Owner
Home Financials are based on the most recent Mortgage that was taken out on this home.Purchase Details
Home Financials for this Owner
Home Financials are based on the most recent Mortgage that was taken out on this home.Purchase Details
Home Financials for this Owner
Home Financials are based on the most recent Mortgage that was taken out on this home.Purchase Details
Similar Homes in Saint Louis, MO
Home Values in the Area
Average Home Value in this Area
Purchase History
| Date | Type | Sale Price | Title Company |
|---|---|---|---|
| Warranty Deed | -- | Leaders Title Agency | |
| Warranty Deed | -- | None Listed On Document | |
| Warranty Deed | -- | None Listed On Document | |
| Deed | -- | None Listed On Document | |
| Deed | -- | None Listed On Document | |
| Interfamily Deed Transfer | -- | None Available |
Mortgage History
| Date | Status | Loan Amount | Loan Type |
|---|---|---|---|
| Open | $6,370 | New Conventional | |
| Open | $178,703 | FHA | |
| Previous Owner | $142,106 | Construction | |
| Previous Owner | $53,920 | Construction |
Property History
| Date | Event | Price | Change | Sq Ft Price |
|---|---|---|---|---|
| 06/23/2025 06/23/25 | Sold | -- | -- | -- |
| 05/14/2025 05/14/25 | For Sale | $189,000 | 0.0% | $140 / Sq Ft |
| 03/05/2025 03/05/25 | Off Market | -- | -- | -- |
| 02/22/2025 02/22/25 | For Sale | $189,000 | 0.0% | $140 / Sq Ft |
| 02/03/2025 02/03/25 | Off Market | -- | -- | -- |
| 01/31/2025 01/31/25 | For Sale | $189,000 | -- | $140 / Sq Ft |
| 01/17/2025 01/17/25 | Off Market | -- | -- | -- |
Tax History Compared to Growth
Tax History
| Year | Tax Paid | Tax Assessment Tax Assessment Total Assessment is a certain percentage of the fair market value that is determined by local assessors to be the total taxable value of land and additions on the property. | Land | Improvement |
|---|---|---|---|---|
| 2023 | $2,336 | $24,630 | $2,550 | $22,080 |
| 2022 | $1,711 | $16,150 | $2,130 | $14,020 |
| 2021 | $1,687 | $16,150 | $2,130 | $14,020 |
| 2020 | $1,633 | $14,520 | $1,370 | $13,150 |
| 2019 | $1,565 | $14,520 | $1,370 | $13,150 |
| 2018 | $1,475 | $12,580 | $1,080 | $11,500 |
| 2017 | $1,470 | $12,580 | $1,080 | $11,500 |
| 2016 | $1,441 | $12,160 | $2,220 | $9,940 |
| 2015 | $1,412 | $12,160 | $2,220 | $9,940 |
| 2014 | $1,905 | $16,430 | $1,860 | $14,570 |
Agents Affiliated with this Home
-
Aaliyah Terry
A
Seller's Agent in 2025
Aaliyah Terry
Coldwell Banker Realty - Gundaker
(314) 682-6161
2 in this area
5 Total Sales
-
Julia Moore

Buyer's Agent in 2025
Julia Moore
RedKey Realty Leaders
(616) 264-2904
1 in this area
16 Total Sales
Map
Source: MARIS MLS
MLS Number: MIS25002693
APN: 09D-13-0201
- 11606 Herefordshire Dr
- 11662 Hannibal Dr
- 1027 Briarbrae Dr
- 11665 Larimore Rd
- 1123 Rhea Ave
- 11409 Lilac Ave
- 1223 Rhea Ave
- 1144 June Ave
- 11714 Larimore Rd
- 1237 Coal Bank Ct
- 1157 June Ave
- 1165 June Ave
- 1149 Walker Ave
- 1149 Reale Ave
- 1215 Walker Ave
- 1223 Walker Ave
- 1318 Petite Dr
- 11632 Mimeaux Dr
- 1322 Petite Dr
- 11821 Larimore Rd
