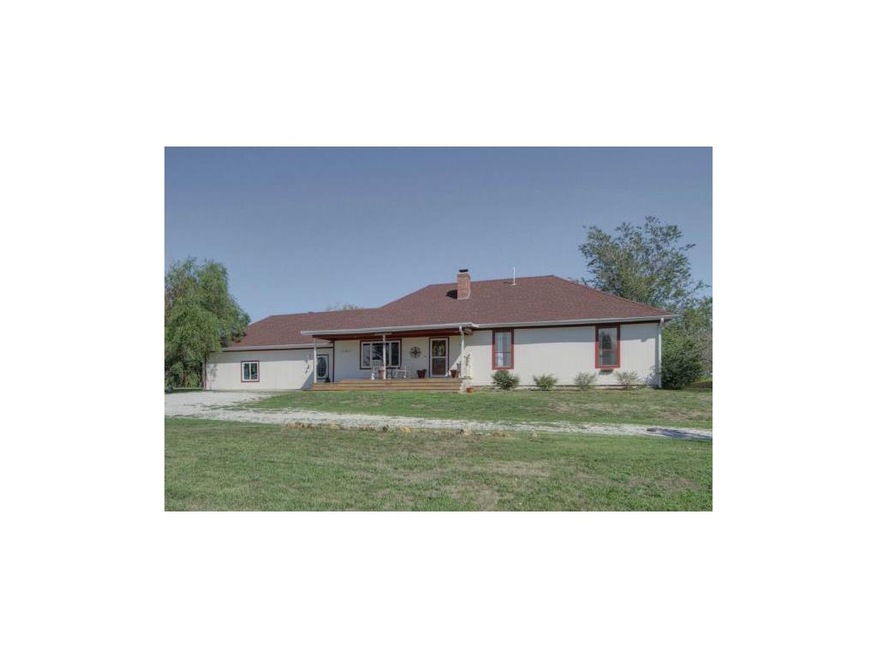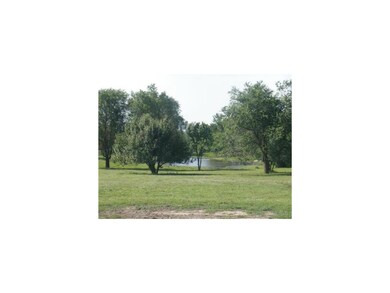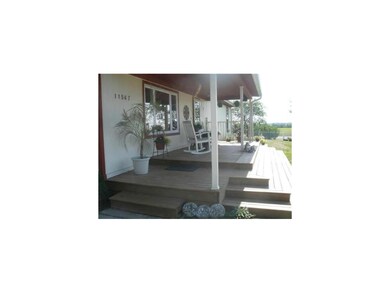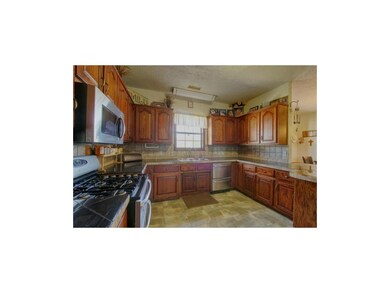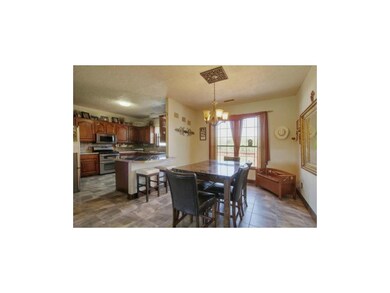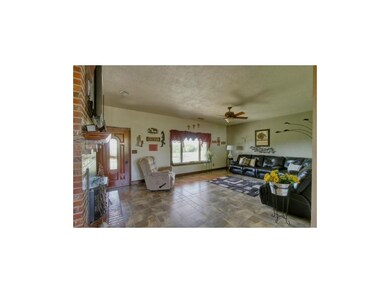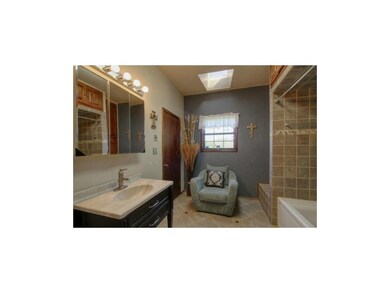
11567 Wellman Rd Mc Louth, KS 66054
Estimated Value: $364,000 - $471,311
Highlights
- Horse Facilities
- Deck
- Family Room with Fireplace
- 1,512,403 Sq Ft lot
- Pond
- Vaulted Ceiling
About This Home
As of January 2013Spacious remodeled ranch with horse barn, pole shed, horse arena & stocked pond. Deer & Wild turkey. Remodeled completely t/o w/ newer comp roof & HVAC, ext paint, tile floors, new carpet. All stainless steel appliances stay! 9 foot ceilings & textured walls t/o. Enormous master suite w/ FP could be separate living quarters or recreation room. You won't be disappointed when you see this home and all it has to offer! Gorgeous sunset views. Central location just 20 minutes from Leavenworth, Lawrence, Tonganoxie. 30 min from Topeka and Legends shopping district.
Last Agent to Sell the Property
Lisa Miller
Platinum Realty LLC License #SP00222377 Listed on: 08/25/2012
Last Buyer's Agent
Shelly O Boynick
RE/MAX Realty Suburban Inc License #BR00221038
Home Details
Home Type
- Single Family
Est. Annual Taxes
- $2,372
Year Built
- Built in 1960
Lot Details
- 34.72 Acre Lot
- Partially Fenced Property
- Privacy Fence
Home Design
- Ranch Style House
- Frame Construction
- Composition Roof
Interior Spaces
- 3,176 Sq Ft Home
- Wet Bar: Carpet, Ceramic Tiles, Fireplace
- Built-In Features: Carpet, Ceramic Tiles, Fireplace
- Vaulted Ceiling
- Ceiling Fan: Carpet, Ceramic Tiles, Fireplace
- Skylights
- Shades
- Plantation Shutters
- Drapes & Rods
- Family Room with Fireplace
- 2 Fireplaces
- Crawl Space
- Laundry on main level
Kitchen
- Breakfast Area or Nook
- Gas Oven or Range
- Dishwasher
- Granite Countertops
- Laminate Countertops
- Disposal
Flooring
- Wall to Wall Carpet
- Linoleum
- Laminate
- Stone
- Ceramic Tile
- Luxury Vinyl Plank Tile
- Luxury Vinyl Tile
Bedrooms and Bathrooms
- 4 Bedrooms
- Cedar Closet: Carpet, Ceramic Tiles, Fireplace
- Walk-In Closet: Carpet, Ceramic Tiles, Fireplace
- 2 Full Bathrooms
- Double Vanity
- Bathtub with Shower
Outdoor Features
- Pond
- Deck
- Enclosed patio or porch
Schools
- Oskaloosa Elementary School
- Oskaloosa High School
Utilities
- Central Heating and Cooling System
- Heating System Uses Propane
- Septic Tank
Additional Features
- Customized Wheelchair Accessible
- Separate Entry Quarters
Community Details
- Horse Facilities
Listing and Financial Details
- Assessor Parcel Number 1OS0233
Ownership History
Purchase Details
Home Financials for this Owner
Home Financials are based on the most recent Mortgage that was taken out on this home.Similar Homes in Mc Louth, KS
Home Values in the Area
Average Home Value in this Area
Purchase History
| Date | Buyer | Sale Price | Title Company |
|---|---|---|---|
| Kilgo Jeffrey W | $37,375 | Chicago Title Co |
Mortgage History
| Date | Status | Borrower | Loan Amount |
|---|---|---|---|
| Open | Kilgo Jeffrey W | $29,900 | |
| Closed | Kilgo Jeffrey W | $29,900 |
Property History
| Date | Event | Price | Change | Sq Ft Price |
|---|---|---|---|---|
| 01/18/2013 01/18/13 | Sold | -- | -- | -- |
| 11/22/2012 11/22/12 | Pending | -- | -- | -- |
| 08/25/2012 08/25/12 | For Sale | $315,000 | -- | $99 / Sq Ft |
Tax History Compared to Growth
Tax History
| Year | Tax Paid | Tax Assessment Tax Assessment Total Assessment is a certain percentage of the fair market value that is determined by local assessors to be the total taxable value of land and additions on the property. | Land | Improvement |
|---|---|---|---|---|
| 2024 | $4,000 | $33,382 | $4,394 | $28,988 |
| 2023 | $3,845 | $31,468 | $4,224 | $27,244 |
| 2022 | $3,157 | $28,125 | $3,340 | $24,785 |
| 2021 | $3,157 | $25,324 | $3,192 | $22,132 |
| 2020 | $3,157 | $24,162 | $3,115 | $21,047 |
| 2019 | $3,049 | $22,974 | $3,020 | $19,954 |
| 2018 | $3,078 | $22,572 | $2,861 | $19,711 |
| 2017 | $3,001 | $21,929 | $2,841 | $19,088 |
| 2016 | $2,864 | $21,139 | $2,778 | $18,361 |
| 2015 | -- | $21,180 | $2,765 | $18,415 |
| 2014 | -- | $20,094 | $3,583 | $16,511 |
Agents Affiliated with this Home
-
L
Seller's Agent in 2013
Lisa Miller
Platinum Realty LLC
-

Buyer's Agent in 2013
Shelly O Boynick
RE/MAX Realty Suburban Inc
Map
Source: Heartland MLS
MLS Number: 1795333
APN: 126-23-0-00-00-007-00-0
- 11002 N K92 Hwy
- 17806 94th St
- 16468 Kansas 16
- 14426 110th St
- 302 Herkimer St
- 304 Hamilton St
- 14783 Wellman Rd
- 801 Liberty St
- 403 Osage St
- 107 Poplar St
- 81 Winchester St
- 501 S Home St
- 608 E Lake St
- 00000 243rd St
- 00000 82nd St
- 0000 243rd St
- 0000 251st St
- 11948 Wooded Way Ln
- 22330 McLouth Rd
- 26677 235th St
