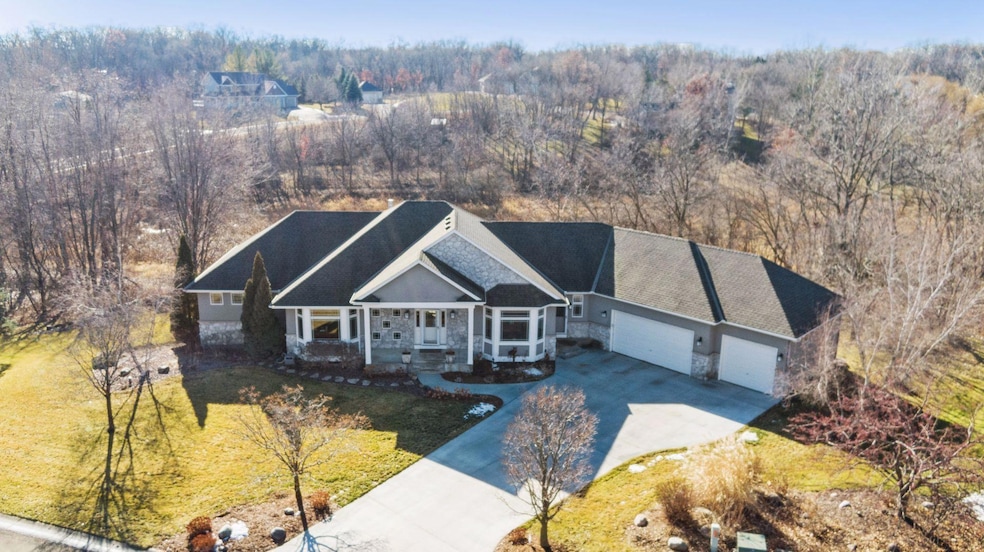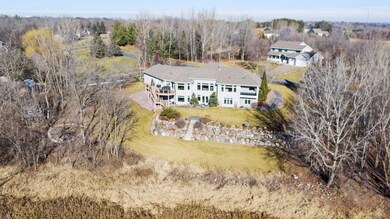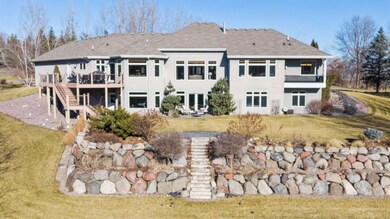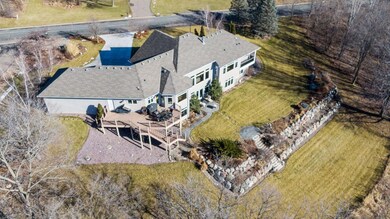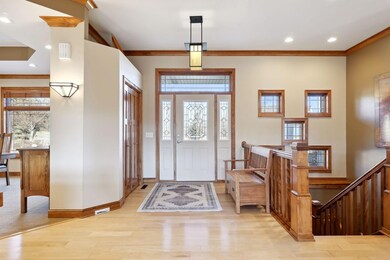
11569 Alameda Ave Inver Grove Heights, MN 55077
Highlights
- Home fronts a pond
- 111,383 Sq Ft lot
- Family Room with Fireplace
- Red Pine Elementary School Rated A
- Deck
- No HOA
About This Home
As of June 2024You won't want to miss this sensational rambler on two and a half acres with vast, south-facing wetland views and ultimate privacy. Enjoy everything you'd ever want right on the main floor. There's a decadent owners suite with massive windows and private deck, two very large walk in closets and you'll spoil yourself in the spa like full bath. Work from home in the main floor office. Fabulous center island kitchen opens to great room with ultra high ceilings and fabulous southern windowscapes. There's a fancy powder room for guests and a half bath off the oversized mud room for the family. Massive storage in the oversized three car garage. The walkout lower level has a cozy media space with a fireplace, kitchenette and plenty of built-ins. Down one hall you'll find two generous bedrooms, a bath and laundry. Head the other direction for another bedroom (currently the gym) bathroom and the room these sellers practice their golf swing! Nothing was left out in this amazing custom home.
Last Agent to Sell the Property
Coldwell Banker Realty Brokerage Phone: 952-484-6045 Listed on: 01/30/2024

Home Details
Home Type
- Single Family
Est. Annual Taxes
- $10,112
Year Built
- Built in 2001
Lot Details
- 2.56 Acre Lot
- Home fronts a pond
- Property has an invisible fence for dogs
Parking
- 3 Car Attached Garage
- Heated Garage
Interior Spaces
- 1-Story Property
- Wet Bar
- Central Vacuum
- Family Room with Fireplace
- 2 Fireplaces
- Great Room
- Living Room with Fireplace
- Dining Room
- Home Office
- Game Room
Kitchen
- Built-In Double Oven
- Cooktop
- Microwave
- Dishwasher
- Disposal
Bedrooms and Bathrooms
- 5 Bedrooms
Laundry
- Dryer
- Washer
Finished Basement
- Walk-Out Basement
- Basement Fills Entire Space Under The House
- Drain
- Basement Window Egress
Utilities
- Forced Air Heating and Cooling System
- Humidifier
- Boiler Heating System
- Water Filtration System
- Well
Additional Features
- Air Exchanger
- Deck
Community Details
- No Home Owners Association
- Pine Valley Estates 2Nd Add Subdivision
Listing and Financial Details
- Assessor Parcel Number 205768101070
Ownership History
Purchase Details
Home Financials for this Owner
Home Financials are based on the most recent Mortgage that was taken out on this home.Purchase Details
Home Financials for this Owner
Home Financials are based on the most recent Mortgage that was taken out on this home.Purchase Details
Similar Homes in Inver Grove Heights, MN
Home Values in the Area
Average Home Value in this Area
Purchase History
| Date | Type | Sale Price | Title Company |
|---|---|---|---|
| Deed | $920,000 | -- | |
| Interfamily Deed Transfer | -- | Mortgage Information Service | |
| Warranty Deed | $62,450 | -- |
Mortgage History
| Date | Status | Loan Amount | Loan Type |
|---|---|---|---|
| Open | $690,000 | New Conventional | |
| Previous Owner | $404,000 | New Conventional | |
| Previous Owner | $424,100 | New Conventional | |
| Previous Owner | $62,200 | Adjustable Rate Mortgage/ARM | |
| Previous Owner | $304,635 | New Conventional | |
| Previous Owner | $100,000 | Credit Line Revolving | |
| Previous Owner | $347,800 | New Conventional |
Property History
| Date | Event | Price | Change | Sq Ft Price |
|---|---|---|---|---|
| 06/20/2024 06/20/24 | Sold | $920,000 | -3.1% | $197 / Sq Ft |
| 04/26/2024 04/26/24 | Pending | -- | -- | -- |
| 04/05/2024 04/05/24 | Price Changed | $949,900 | -4.8% | $203 / Sq Ft |
| 01/30/2024 01/30/24 | For Sale | $998,000 | -- | $214 / Sq Ft |
Tax History Compared to Growth
Tax History
| Year | Tax Paid | Tax Assessment Tax Assessment Total Assessment is a certain percentage of the fair market value that is determined by local assessors to be the total taxable value of land and additions on the property. | Land | Improvement |
|---|---|---|---|---|
| 2023 | $10,786 | $804,100 | $201,600 | $602,500 |
| 2022 | $9,188 | $799,400 | $201,300 | $598,100 |
| 2021 | $9,348 | $682,000 | $175,100 | $506,900 |
| 2020 | $8,930 | $686,900 | $166,700 | $520,200 |
| 2019 | $8,323 | $644,500 | $158,800 | $485,700 |
| 2018 | $8,058 | $618,900 | $151,200 | $467,700 |
| 2017 | $7,777 | $601,400 | $144,000 | $457,400 |
| 2016 | $7,742 | $564,100 | $137,200 | $426,900 |
| 2015 | $7,053 | $565,700 | $133,900 | $431,800 |
| 2014 | -- | $531,700 | $128,900 | $402,800 |
| 2013 | -- | $512,100 | $120,200 | $391,900 |
Agents Affiliated with this Home
-
Steven Schmitz

Seller's Agent in 2024
Steven Schmitz
Coldwell Banker Burnet
(952) 484-6045
2 in this area
249 Total Sales
-
Dan Fowlds

Buyer's Agent in 2024
Dan Fowlds
Grand Realty, LLC
(612) 781-6786
3 in this area
85 Total Sales
Map
Source: NorthstarMLS
MLS Number: 6475505
APN: 20-57681-01-070
- 11630 Akron Ave
- 11635 Aileron Ct
- 11798 Azure Ln
- 11700 Azure Ln
- 11560 Ashley Ct
- 11735 Azure Cir
- 10786 Amherst Way
- 12749 Amiens Ct
- 12833 Amiens Ct
- 598 Todd Ave
- 4902 Brooklyn Ln
- 4884 Avery Ct
- 4892 Avery Ct
- 12901 Ardroe Ave
- 4532 Alicia Dr
- 625 Remington Ct
- 644 McFaddens Trail
- 635 Parkside Ct
- 13625 Aulden Ave
- 636 Parkside Ct
