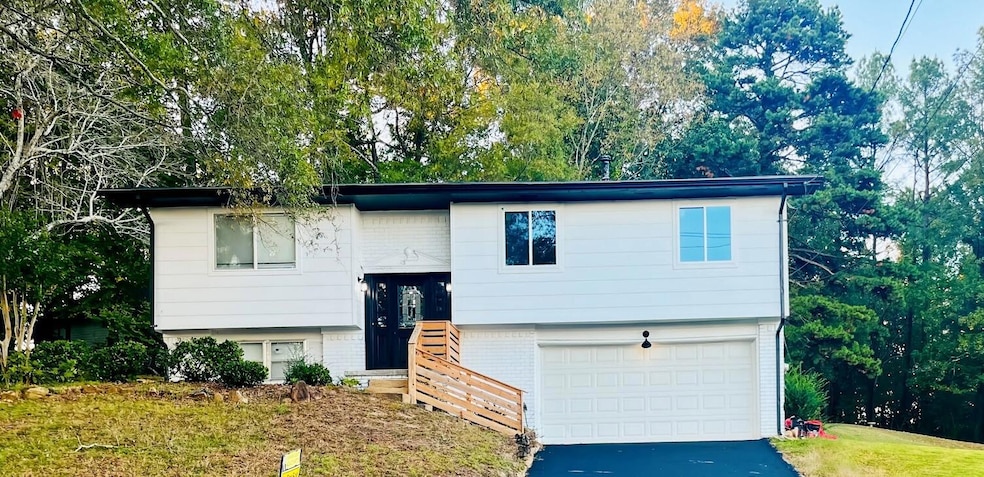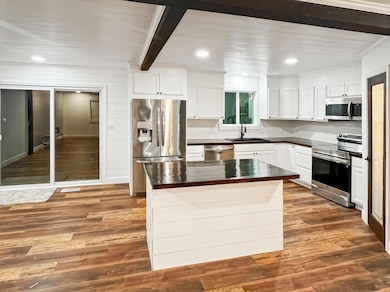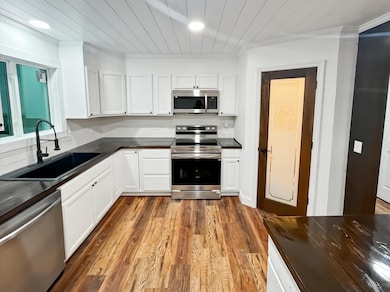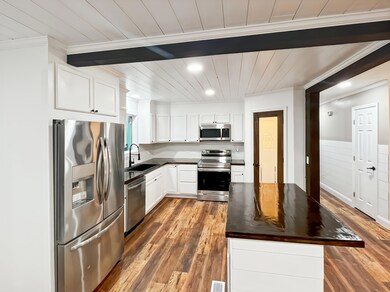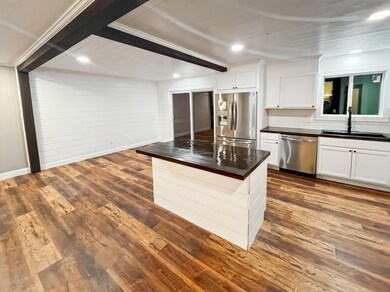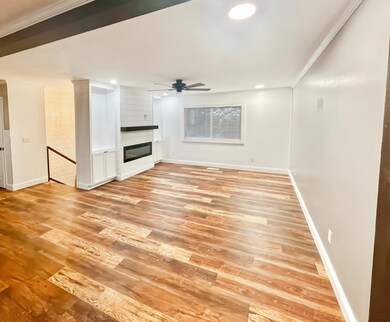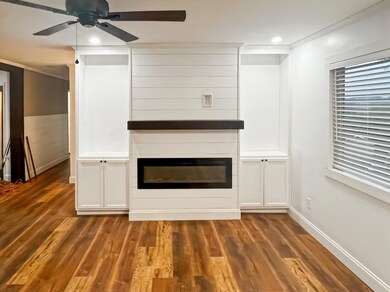1157 Boy Scout Rd Hixson, TN 37343
Estimated payment $1,763/month
Highlights
- 0.48 Acre Lot
- Deck
- Fireplace
- Open Floorplan
- No HOA
- Front Porch
About This Home
Motivated Sellers! Welcome to 1157 Boy Scout Road — Where Modern Charm Meets Breathtaking Mountain Views Discover the perfect blend of modern luxury and mountain tranquility in this completely reimagined Hixson home. Every inch—inside and out—has been beautifully updated to create a space that feels brand new, stylish, and ready for your next chapter. Step through the door and be greeted by luxury vinyl plank flooring that flows seamlessly throughout, setting the tone for the sleek, contemporary design. The striking black-and-white exterior offers bold curb appeal, while brand-new windows flood the home with natural light and showcase the surrounding beauty of the Tennessee hills. At the heart of the home lies a fully remodeled kitchen that will take your breath away—featuring all-new appliances, a custom oversized island, and a built-in pantry for effortless organization. Whether you're hosting friends or enjoying your morning coffee, this kitchen is designed for both function and flair. Unwind in the cozy living room by the warm fireplace, where the oversized picture window frames a peaceful mountain view that feels like a work of art. Every corner has been refreshed, including a beautifully updated bathroom that pairs comfort with modern style. Step outside to a spacious back deck complete with trendy hog panel railing, perfect for entertaining or relaxing under the stars. The large fenced dog run ensures your four-legged family members have space to roam, while a newly installed French drain system keeps the yard looking pristine year-round. And for added peace of mind, this home also features an all-new HVAC system—giving you comfort and efficiency for years to come. This isn't just a home—it's a modern retreat, a fresh start, and the perfect balance of style, comfort, and charm. Don't miss your chance to make 1157 Boy Scout Road your new address!
Home Details
Home Type
- Single Family
Est. Annual Taxes
- $932
Year Built
- Built in 1974 | Remodeled
Lot Details
- 0.48 Acre Lot
- Property fronts a county road
- Sloped Lot
Parking
- 2 Car Attached Garage
- Garage Door Opener
- Off-Street Parking
Home Design
- Brick Veneer
- Block Foundation
- Shingle Roof
- HardiePlank Type
Interior Spaces
- 1,768 Sq Ft Home
- Multi-Level Property
- Open Floorplan
- Built-In Features
- Crown Molding
- Ceiling Fan
- Fireplace
- Double Pane Windows
- Carbon Monoxide Detectors
- Laundry on lower level
- Finished Basement
Kitchen
- Eat-In Kitchen
- Electric Range
- Microwave
- Dishwasher
- Kitchen Island
Flooring
- Carpet
- Luxury Vinyl Tile
Bedrooms and Bathrooms
- 4 Bedrooms
- 2 Full Bathrooms
Outdoor Features
- Deck
- Rain Gutters
- Front Porch
Utilities
- Central Heating and Cooling System
- Heating System Uses Natural Gas
- Natural Gas Connected
- Water Softener
- Septic Tank
- Phone Available
- Cable TV Available
Community Details
- No Home Owners Association
- Crestfield Subdivision
Listing and Financial Details
- Assessor Parcel Number 091c A 014
Map
Home Values in the Area
Average Home Value in this Area
Tax History
| Year | Tax Paid | Tax Assessment Tax Assessment Total Assessment is a certain percentage of the fair market value that is determined by local assessors to be the total taxable value of land and additions on the property. | Land | Improvement |
|---|---|---|---|---|
| 2024 | $923 | $41,250 | $0 | $0 |
| 2023 | $932 | $41,250 | $0 | $0 |
| 2022 | $932 | $41,250 | $0 | $0 |
| 2021 | $932 | $41,250 | $0 | $0 |
| 2020 | $798 | $28,525 | $0 | $0 |
| 2019 | $798 | $28,525 | $0 | $0 |
| 2018 | $798 | $28,525 | $0 | $0 |
| 2017 | $798 | $28,525 | $0 | $0 |
| 2016 | $793 | $0 | $0 | $0 |
| 2015 | $793 | $28,350 | $0 | $0 |
| 2014 | $793 | $0 | $0 | $0 |
Property History
| Date | Event | Price | List to Sale | Price per Sq Ft | Prior Sale |
|---|---|---|---|---|---|
| 11/14/2025 11/14/25 | Price Changed | $319,500 | -0.2% | $181 / Sq Ft | |
| 10/31/2025 10/31/25 | Price Changed | $320,000 | -1.5% | $181 / Sq Ft | |
| 10/24/2025 10/24/25 | Price Changed | $324,800 | -0.1% | $184 / Sq Ft | |
| 10/17/2025 10/17/25 | Price Changed | $325,000 | -1.2% | $184 / Sq Ft | |
| 10/14/2025 10/14/25 | Price Changed | $329,000 | -0.3% | $186 / Sq Ft | |
| 10/10/2025 10/10/25 | Price Changed | $330,000 | -1.5% | $187 / Sq Ft | |
| 10/01/2025 10/01/25 | Price Changed | $335,000 | -0.7% | $189 / Sq Ft | |
| 09/26/2025 09/26/25 | Price Changed | $337,500 | -0.7% | $191 / Sq Ft | |
| 09/21/2025 09/21/25 | Price Changed | $339,900 | -1.5% | $192 / Sq Ft | |
| 09/04/2025 09/04/25 | Price Changed | $345,000 | -0.7% | $195 / Sq Ft | |
| 08/24/2025 08/24/25 | Price Changed | $347,500 | -0.7% | $197 / Sq Ft | |
| 08/08/2025 08/08/25 | Price Changed | $350,000 | -0.6% | $198 / Sq Ft | |
| 08/06/2025 08/06/25 | Price Changed | $352,000 | -0.7% | $199 / Sq Ft | |
| 07/26/2025 07/26/25 | Price Changed | $354,500 | -0.7% | $201 / Sq Ft | |
| 07/18/2025 07/18/25 | Price Changed | $357,000 | -0.8% | $202 / Sq Ft | |
| 07/03/2025 07/03/25 | Price Changed | $360,000 | -1.9% | $204 / Sq Ft | |
| 06/18/2025 06/18/25 | Price Changed | $367,000 | -2.1% | $208 / Sq Ft | |
| 06/12/2025 06/12/25 | For Sale | $374,999 | +70.5% | $212 / Sq Ft | |
| 09/11/2024 09/11/24 | Sold | $220,000 | -11.6% | $124 / Sq Ft | View Prior Sale |
| 08/09/2024 08/09/24 | Pending | -- | -- | -- | |
| 07/31/2024 07/31/24 | For Sale | $249,000 | +50.9% | $141 / Sq Ft | |
| 06/17/2020 06/17/20 | Sold | $165,000 | -2.4% | $87 / Sq Ft | View Prior Sale |
| 05/20/2020 05/20/20 | Pending | -- | -- | -- | |
| 04/30/2020 04/30/20 | For Sale | $169,000 | +12.7% | $89 / Sq Ft | |
| 11/06/2017 11/06/17 | Sold | $150,000 | -6.2% | $79 / Sq Ft | View Prior Sale |
| 10/10/2017 10/10/17 | Pending | -- | -- | -- | |
| 08/18/2017 08/18/17 | For Sale | $159,900 | -- | $84 / Sq Ft |
Purchase History
| Date | Type | Sale Price | Title Company |
|---|---|---|---|
| Warranty Deed | $220,000 | Conveyance Title And Escrow, I | |
| Warranty Deed | $165,000 | First Titloe | |
| Warranty Deed | $150,000 | None Available | |
| Warranty Deed | $90,500 | Realty Title & Escrow Co Inc | |
| Warranty Deed | $69,900 | Legal Title & Escrow Inc | |
| Deed | -- | -- |
Mortgage History
| Date | Status | Loan Amount | Loan Type |
|---|---|---|---|
| Previous Owner | $162,011 | FHA | |
| Previous Owner | $142,500 | New Conventional | |
| Previous Owner | $92,200 | Purchase Money Mortgage |
Source: River Counties Association of REALTORS®
MLS Number: 20255388
APN: 091C-A-014
- 1104 Fieldstone Dr
- 1155 S Crestfield Ln
- 1117 Fieldstone Dr
- 7217 Fairington Cir
- 7211 Fairington Cir
- 1016 Woodfern Trail
- 1315 Coffelt Rd
- 1046 Omaha Cir
- 420 Shannon Dr
- 1303 Neyland Cir
- 0 Jones Creek Ln Unit RTC3051043
- 0 Jones Creek Ln Unit 1524549
- 0 Jones Creek Ln Unit 20255584
- 1054 Hillcrest Rd
- 974 Bluff Ledge Trail
- 931 Old Lower Mill Rd
- 2012 S Gold Point Cir
- 8665 Reba Ln
- 1000 Olde Mill Ln
- 497 Candytuft Ln
- 1510 Ramsgate Pkwy
- 6420 Forest Meade Dr
- 151 Integra Vista Dr
- 7521 Middle Valley Rd
- 1615 Gunston Hall Rd
- 6442 Brookmead Cir
- 6908 Roberta Ln
- 1925 Abington Farms Way
- 6853 Manassas Gap Ln
- 6320 Hixson Pike
- 5855 Highway 153
- 6200 Hixson Pike
- 6285 Feldspar Ln
- 5555 Hixson Pike
- 6038 Hixson Pike
- 6497 Fairview Rd
- 6275 Teletha Ln
- 7716 Canopy Cir
- 6619 Fairview Rd
- 5225 Old Hixson Pike
