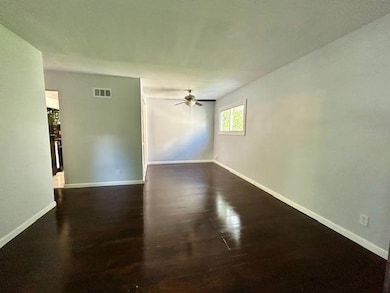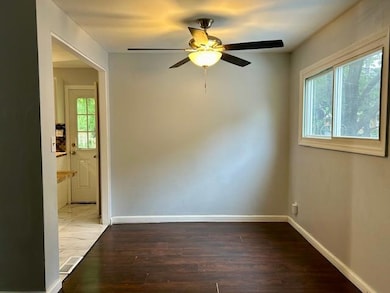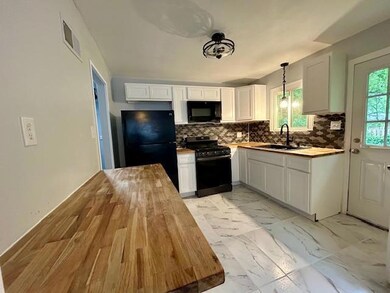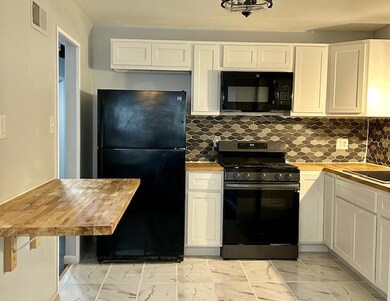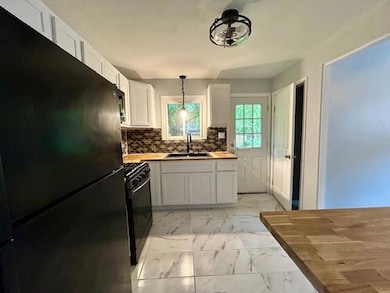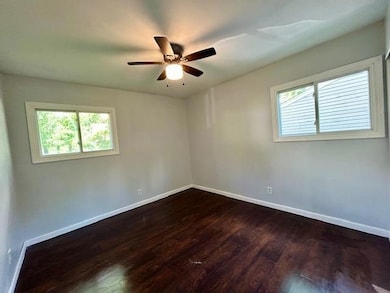
1157 June Ave Saint Louis, MO 63138
Spanish Lake NeighborhoodEstimated payment $781/month
Highlights
- Traditional Architecture
- Attic Fan
- Dining Room
- Living Room
- Forced Air Heating and Cooling System
About This Home
Welcome to this beautifully updated 3-bedroom, 1-bath home featuring an open floor plan perfect for modern living. Enjoy a bright, freshly painted interior and an updated kitchen that’s ready for your culinary creations. The spacious backyard offers plenty of room for outdoor entertaining or relaxing, and the off-street parking adds convenience. Located in the desirable Larimore Hills subdivision, this home is priced to sell fast—don’t miss your chance! Schedule your showing today!
Last Listed By
Berkshire Hathaway HomeServices Select Properties License #2014020879 Listed on: 05/25/2025

Home Details
Home Type
- Single Family
Est. Annual Taxes
- $1,417
Year Built
- Built in 1958
Home Design
- Traditional Architecture
- Aluminum Siding
Interior Spaces
- 936 Sq Ft Home
- Living Room
- Dining Room
- Basement Fills Entire Space Under The House
- Attic Fan
Bedrooms and Bathrooms
- 3 Bedrooms
- 1 Full Bathroom
Schools
- Larimore Elem. Elementary School
- East Middle School
- Hazelwood East High School
Additional Features
- 5,201 Sq Ft Lot
- Forced Air Heating and Cooling System
Listing and Financial Details
- Assessor Parcel Number 09E-62-2022
Map
Home Values in the Area
Average Home Value in this Area
Tax History
| Year | Tax Paid | Tax Assessment Tax Assessment Total Assessment is a certain percentage of the fair market value that is determined by local assessors to be the total taxable value of land and additions on the property. | Land | Improvement |
|---|---|---|---|---|
| 2023 | $1,417 | $14,820 | $3,060 | $11,760 |
| 2022 | $990 | $9,230 | $1,520 | $7,710 |
| 2021 | $976 | $9,230 | $1,520 | $7,710 |
| 2020 | $931 | $8,170 | $1,140 | $7,030 |
| 2019 | $893 | $8,170 | $1,140 | $7,030 |
| 2018 | $868 | $7,300 | $780 | $6,520 |
| 2017 | $865 | $7,300 | $780 | $6,520 |
| 2016 | $948 | $7,920 | $1,920 | $6,000 |
| 2015 | $916 | $7,920 | $1,920 | $6,000 |
| 2014 | -- | $10,790 | $1,460 | $9,330 |
Property History
| Date | Event | Price | Change | Sq Ft Price |
|---|---|---|---|---|
| 05/25/2025 05/25/25 | For Sale | $124,900 | -- | $133 / Sq Ft |
Purchase History
| Date | Type | Sale Price | Title Company |
|---|---|---|---|
| Warranty Deed | $57,000 | -- |
Mortgage History
| Date | Status | Loan Amount | Loan Type |
|---|---|---|---|
| Open | $76,500 | Unknown | |
| Closed | $55,097 | FHA | |
| Closed | $2,850 | No Value Available |
Similar Homes in the area
Source: MARIS MLS
MLS Number: MIS25035422
APN: 09E-62-2022
- 1144 June Ave
- 1149 Walker Ave
- 1137 Scott Ave
- 1149 Reale Ave
- 1115 Reale Ave
- 11665 Larimore Rd
- 1244 Cove Ln
- 1132 Redman Blvd
- 11722 Larimore Rd
- 1117 Redman Blvd
- 11821 Larimore Rd
- 11893 Bridgevale Ave
- 1235 Maple Ave
- 1022 Briarbrae Dr
- 1370 Reale Ave
- 11825 Larimore Rd
- 1384 Cove Ln
- 1100 Northdale Ave
- 11606 Herefordshire Dr
- 1132 Lakeview Ave

