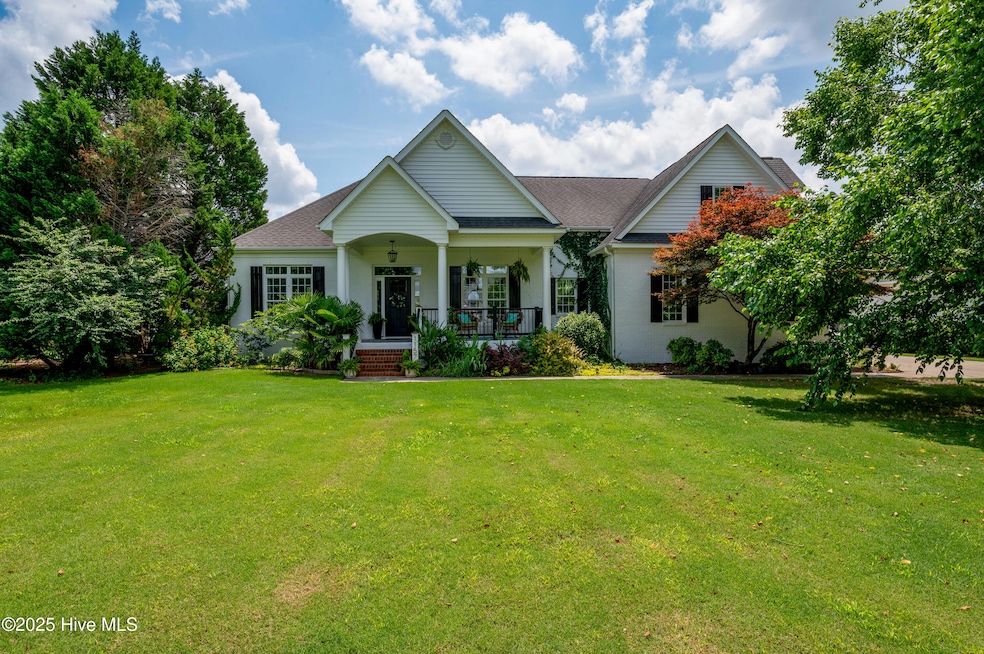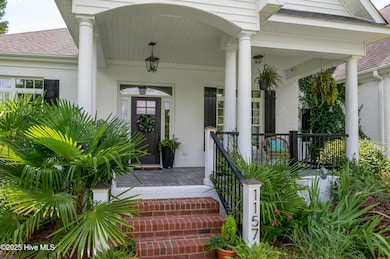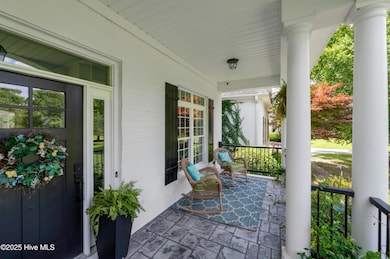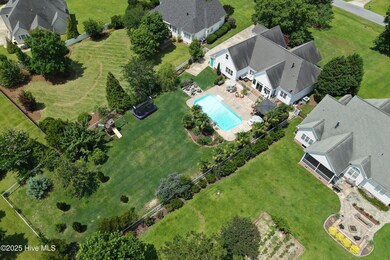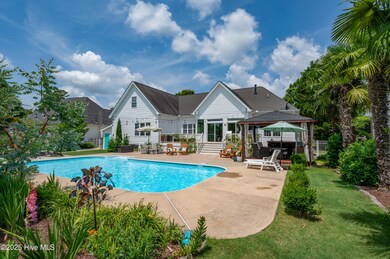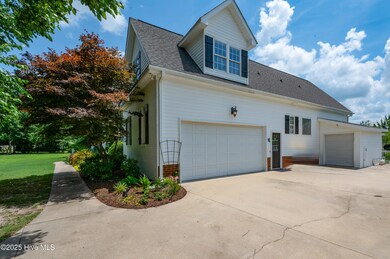
1157 Scarlet Oak Dr Greenville, NC 27858
Estimated payment $3,611/month
Highlights
- In Ground Pool
- Second Garage
- Wood Flooring
- Wintergreen Primary School Rated A-
- Deck
- Main Floor Primary Bedroom
About This Home
Completely Remodeled 4 Bedroom/3.5 Bath Oak Hill East Home with Bonus Room & Sunroom in Desirable Wintergreen/Hope/DH Conley School District! This Stunning Property Truly Has EVERYTHING! Perfectly Situated on a Nearly 3/4 Acre Lot on Cul-de-sac Street, this Home Boasts a Backyard Oasis Complete with Saltwater Inground Pool & Safety Cover, Trex Deck (2023), Covered Raised Patio Area, Outdoor Kitchen with Blaze Grill & Mini Refrigerator Plus Griddle (2021), Fieldstone Patio Around Fire Pit Area (2023), Fenced Backyard, Established Landscaping with Numerous Palm Trees, Birdhouses, & Garden Boxes, Trampoline & Playhouse, and Boat/RV Parking Pad. Step Inside to the Absolutely Gorgeous Interior Featuring an Open Floorplan b/t the Kitchen, Living Room, & Sunroom. The Beautifully Updated Kitchen has New Cabinetry (Tons of Pull-outs & Extras), Marble Countertops, Huge Island, & Coffee Bar/Beverage Center. The Spacious Living Room Features Gas Logs Fireplace with Tile Surround & Built-in Bookcase. The Formal Dining Room has French Doors & Barn Door so Makes a Perfect Office Space Also. The Sunroom has Multiple Sliding Doors to the Outside to Allow the Fresh Air inside. The 1st Floor of the Home has 3 Bedrooms (Including Owner's Suite) & Split Bedroom Plan for Added Privacy. The Owner's Suite Features a Large Walk-in Closet with California Closets Custom System and Updated Owner's Bath w/ Two Vanities, Pedestal Soaking Tub, & Separate Shower with Private Water Closet. The 4th Bedroom with Bathroom is Located Upstairs Plus Bonus Room with Charming Window Seats w/ Flip Top Storage. Numerous Other Extras: Updated Lighting & Plumbing Fixtures, Hardwood Floors, Trey Ceilings, Walk-in Attic Storage, Laundry Room with Sink & Wood Butcher Block Counters, Nest Thermostats, 2-Car Garage with Epoxy Floors & Lockers for Storage, Additional 3rd Garage Bay Perfect for Golf Cart Storage and/or Workshop, SimpliSafe Alarm System, & No City Taxes! Truly a ''Must See'' Home!
Listing Agent
Caroline Johnson Real Estate Inc License #248788 Listed on: 06/14/2025

Home Details
Home Type
- Single Family
Est. Annual Taxes
- $3,454
Year Built
- Built in 2005
Lot Details
- 0.73 Acre Lot
- Fenced Yard
- Wood Fence
- Decorative Fence
- Property is zoned RR
Home Design
- Brick Exterior Construction
- Wood Frame Construction
- Architectural Shingle Roof
- Vinyl Siding
- Stick Built Home
Interior Spaces
- 3,154 Sq Ft Home
- 2-Story Property
- Bookcases
- Ceiling Fan
- 1 Fireplace
- Blinds
- Living Room
- Formal Dining Room
- Bonus Room
- Sun or Florida Room
- Crawl Space
- Partially Finished Attic
Kitchen
- Double Oven
- Dishwasher
- Kitchen Island
Flooring
- Wood
- Carpet
- Tile
Bedrooms and Bathrooms
- 4 Bedrooms
- Primary Bedroom on Main
- Walk-in Shower
Laundry
- Laundry Room
- Washer and Dryer Hookup
Parking
- 2 Car Attached Garage
- Second Garage
- Front Facing Garage
- Side Facing Garage
- Driveway
- Golf Cart Parking
Eco-Friendly Details
- Energy-Efficient HVAC
- Energy-Efficient Doors
Pool
- In Ground Pool
- Outdoor Shower
Outdoor Features
- Deck
- Covered patio or porch
- Outdoor Kitchen
- Separate Outdoor Workshop
Schools
- Wintergreen Elementary School
- Hope Middle School
- D.H. Conley High School
Utilities
- Heating System Uses Natural Gas
- Heat Pump System
- Natural Gas Connected
Community Details
- No Home Owners Association
- Oak Hill East Subdivision
Listing and Financial Details
- Assessor Parcel Number 067837
Map
Home Values in the Area
Average Home Value in this Area
Tax History
| Year | Tax Paid | Tax Assessment Tax Assessment Total Assessment is a certain percentage of the fair market value that is determined by local assessors to be the total taxable value of land and additions on the property. | Land | Improvement |
|---|---|---|---|---|
| 2024 | $3,454 | $472,290 | $55,000 | $417,290 |
| 2023 | $3,053 | $358,981 | $47,000 | $311,981 |
| 2022 | $3,068 | $358,981 | $47,000 | $311,981 |
| 2021 | $3,053 | $358,981 | $47,000 | $311,981 |
| 2020 | $3,071 | $358,981 | $47,000 | $311,981 |
| 2019 | $3,035 | $350,738 | $47,000 | $303,738 |
| 2018 | $2,816 | $346,534 | $47,000 | $299,534 |
| 2017 | $2,816 | $346,534 | $47,000 | $299,534 |
| 2016 | $2,750 | $346,534 | $47,000 | $299,534 |
| 2015 | $2,750 | $345,288 | $50,000 | $295,288 |
| 2014 | $2,750 | $345,288 | $50,000 | $295,288 |
Property History
| Date | Event | Price | Change | Sq Ft Price |
|---|---|---|---|---|
| 06/18/2025 06/18/25 | Pending | -- | -- | -- |
| 06/14/2025 06/14/25 | For Sale | $599,900 | +57.9% | $190 / Sq Ft |
| 08/08/2018 08/08/18 | Sold | $380,000 | -5.0% | $127 / Sq Ft |
| 07/06/2018 07/06/18 | Pending | -- | -- | -- |
| 05/01/2018 05/01/18 | For Sale | $400,000 | -- | $133 / Sq Ft |
Purchase History
| Date | Type | Sale Price | Title Company |
|---|---|---|---|
| Deed | $380,000 | -- | |
| Deed | $325,000 | None Available |
Mortgage History
| Date | Status | Loan Amount | Loan Type |
|---|---|---|---|
| Open | $275,000 | Unknown | |
| Previous Owner | $56,400 | Credit Line Revolving | |
| Previous Owner | $280,000 | New Conventional | |
| Previous Owner | $51,200 | Credit Line Revolving | |
| Previous Owner | $263,760 | Unknown | |
| Previous Owner | $28,500 | New Conventional | |
| Previous Owner | $67,500 | Credit Line Revolving | |
| Previous Owner | $226,000 | New Conventional |
Similar Homes in Greenville, NC
Source: Hive MLS
MLS Number: 100513699
APN: 067837
- 1913 Prairiefield Ct
- 2900 Groveland Dr
- 4582 N Carolina 43
- 200 Maraschino Dr
- 1425 Birdneck Cir
- 308 Sparrow Ct
- 3305 Ashley Place
- 615 Plymouth Dr
- 341 Oleander Dr
- 204 Caddie Ct
- 107 Cherrywood Dr
- 701 Plymouth Dr
- 312 Oleander Dr
- 308 Oleander Dr
- 304 Oleander Dr
- 709 Oleander Dr
- 724 Oleander Dr
- 2220 Portertown Rd
- 701 Oleander Dr
- 104 Hardee St
