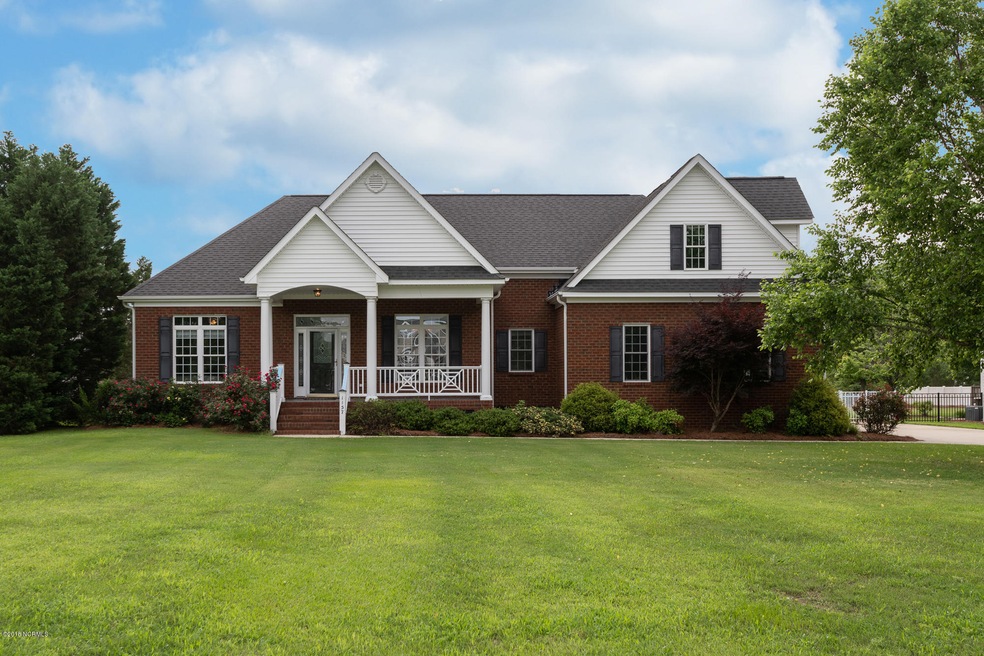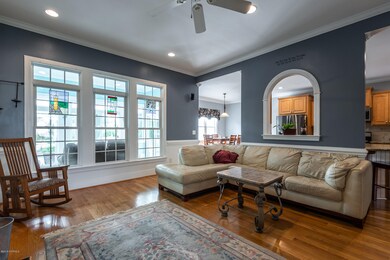
1157 Scarlet Oak Dr Greenville, NC 27858
Highlights
- In Ground Pool
- Deck
- Main Floor Primary Bedroom
- Wintergreen Primary School Rated A-
- Wood Flooring
- Whirlpool Bathtub
About This Home
As of July 2025Oak Hill East living just outside the city limits in a bright and airy home on a cul-de-sac with a large yard and 3 seasons porch overlooking a sparkling in-ground pool surrounded by your own tropical paradise of banana trees and palms. The first floor of this home features a formal dining room, great room with fireplace and convenient built-ins, a unique kitchen with half -circular bar and granite countertops, walk-in pantry, the front bedroom would make a perfect office or guest room and adjoins a second bedroom and full bath, the split master bedroom has the biggest walk-in closet I've been in and ensuite master bath, upstairs there is a bedroom, full bath and bonus room. All this in the Wintergreen, Hope and DH Conley school district and close to shopping and restaurants.
Last Agent to Sell the Property
ERIN PIERCE
Century 21 The Realty Group License #225456 Listed on: 05/01/2018
Last Buyer's Agent
Caroline Johnson
REALTY WORLD LEVER & RUSSELL REAL ESTATE License #248788

Home Details
Home Type
- Single Family
Est. Annual Taxes
- $2,816
Year Built
- Built in 2005
Lot Details
- 0.74 Acre Lot
- Lot Dimensions are 135x379x60x343
- Fenced Yard
- Vinyl Fence
HOA Fees
- $4 Monthly HOA Fees
Home Design
- Wood Frame Construction
- Architectural Shingle Roof
- Composition Roof
- Vinyl Siding
- Stick Built Home
Interior Spaces
- 3,000 Sq Ft Home
- 2-Story Property
- Ceiling Fan
- 1 Fireplace
- Living Room
- Formal Dining Room
- Bonus Room
- Workshop
- Crawl Space
- Partially Finished Attic
- Laundry Room
Kitchen
- Breakfast Area or Nook
- Dishwasher
Flooring
- Wood
- Carpet
- Tile
Bedrooms and Bathrooms
- 4 Bedrooms
- Primary Bedroom on Main
- 3 Full Bathrooms
- Whirlpool Bathtub
- Walk-in Shower
Parking
- 2 Car Attached Garage
- Driveway
- Off-Street Parking
Eco-Friendly Details
- Energy-Efficient Doors
Pool
- In Ground Pool
- Spa
Outdoor Features
- Deck
- Enclosed patio or porch
Utilities
- Forced Air Heating System
- Heat Pump System
- Heating System Uses Natural Gas
Community Details
- Oak Hill East Subdivision
Listing and Financial Details
- Tax Lot 47
- Assessor Parcel Number 067837
Ownership History
Purchase Details
Home Financials for this Owner
Home Financials are based on the most recent Mortgage that was taken out on this home.Purchase Details
Home Financials for this Owner
Home Financials are based on the most recent Mortgage that was taken out on this home.Similar Homes in Greenville, NC
Home Values in the Area
Average Home Value in this Area
Purchase History
| Date | Type | Sale Price | Title Company |
|---|---|---|---|
| Deed | $380,000 | -- | |
| Deed | $325,000 | None Available |
Mortgage History
| Date | Status | Loan Amount | Loan Type |
|---|---|---|---|
| Open | $275,000 | Unknown | |
| Previous Owner | $56,400 | Credit Line Revolving | |
| Previous Owner | $280,000 | New Conventional | |
| Previous Owner | $51,200 | Credit Line Revolving | |
| Previous Owner | $263,760 | Unknown | |
| Previous Owner | $28,500 | New Conventional | |
| Previous Owner | $67,500 | Credit Line Revolving | |
| Previous Owner | $226,000 | New Conventional |
Property History
| Date | Event | Price | Change | Sq Ft Price |
|---|---|---|---|---|
| 07/22/2025 07/22/25 | Sold | $627,500 | +4.6% | $199 / Sq Ft |
| 06/18/2025 06/18/25 | Pending | -- | -- | -- |
| 06/14/2025 06/14/25 | For Sale | $599,900 | +57.9% | $190 / Sq Ft |
| 08/08/2018 08/08/18 | Sold | $380,000 | -5.0% | $127 / Sq Ft |
| 07/06/2018 07/06/18 | Pending | -- | -- | -- |
| 05/01/2018 05/01/18 | For Sale | $400,000 | -- | $133 / Sq Ft |
Tax History Compared to Growth
Tax History
| Year | Tax Paid | Tax Assessment Tax Assessment Total Assessment is a certain percentage of the fair market value that is determined by local assessors to be the total taxable value of land and additions on the property. | Land | Improvement |
|---|---|---|---|---|
| 2024 | $3,454 | $472,290 | $55,000 | $417,290 |
| 2023 | $3,053 | $358,981 | $47,000 | $311,981 |
| 2022 | $3,068 | $358,981 | $47,000 | $311,981 |
| 2021 | $3,053 | $358,981 | $47,000 | $311,981 |
| 2020 | $3,071 | $358,981 | $47,000 | $311,981 |
| 2019 | $3,035 | $350,738 | $47,000 | $303,738 |
| 2018 | $2,816 | $346,534 | $47,000 | $299,534 |
| 2017 | $2,816 | $346,534 | $47,000 | $299,534 |
| 2016 | $2,750 | $346,534 | $47,000 | $299,534 |
| 2015 | $2,750 | $345,288 | $50,000 | $295,288 |
| 2014 | $2,750 | $345,288 | $50,000 | $295,288 |
Agents Affiliated with this Home
-
Caroline Johnson

Seller's Agent in 2025
Caroline Johnson
Caroline Johnson Real Estate Inc
(252) 717-6253
278 Total Sales
-
D
Buyer's Agent in 2025
Dalen Woolard
-
E
Seller's Agent in 2018
ERIN PIERCE
Century 21 The Realty Group
Map
Source: Hive MLS
MLS Number: 100113950
APN: 067837
- 1913 Prairiefield Ct
- 2900 Groveland Dr
- 4582 N Carolina 43
- 200 Maraschino Dr
- 1425 Birdneck Cir
- 308 Sparrow Ct
- 3305 Ashley Place
- 615 Plymouth Dr
- 341 Oleander Dr
- 204 Caddie Ct
- 107 Cherrywood Dr
- 701 Plymouth Dr
- 312 Oleander Dr
- 308 Oleander Dr
- 304 Oleander Dr
- 709 Oleander Dr
- 724 Oleander Dr
- 2220 Portertown Rd
- 701 Oleander Dr
- 104 Hardee St






