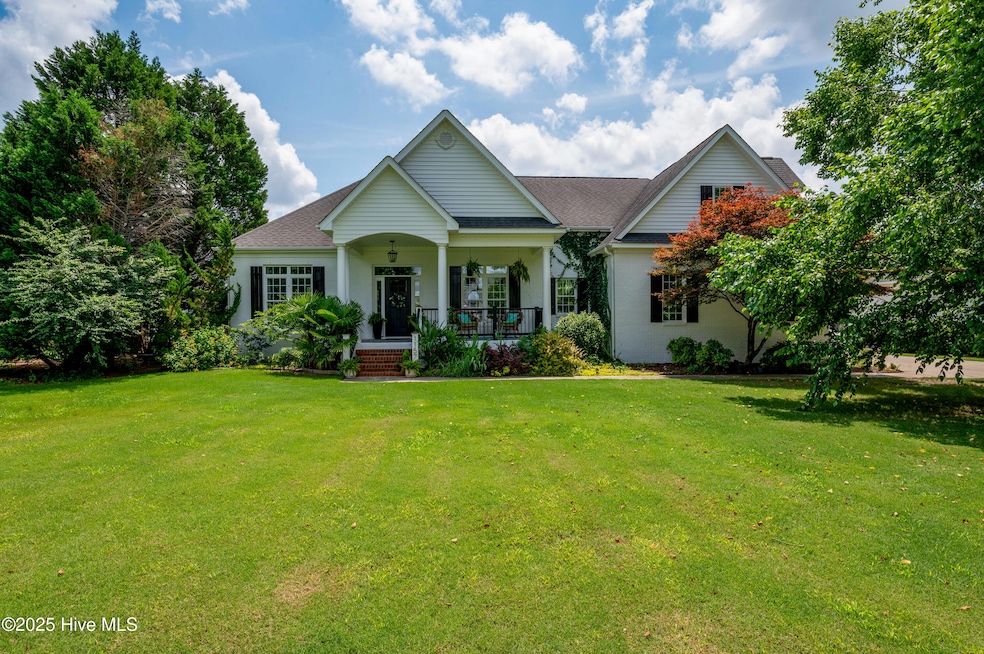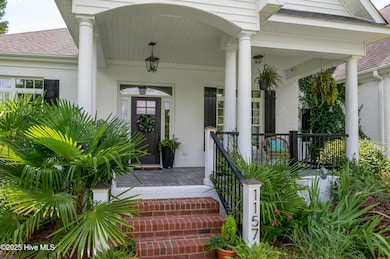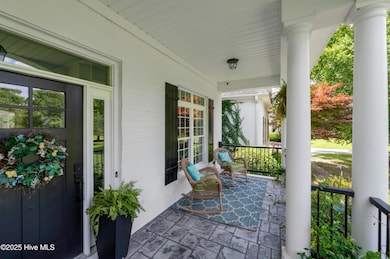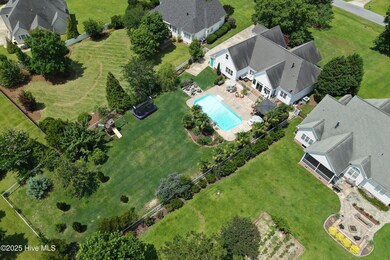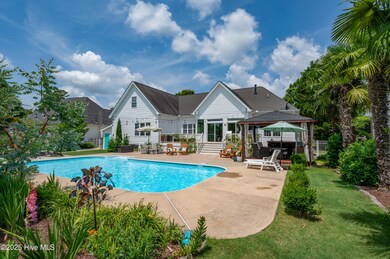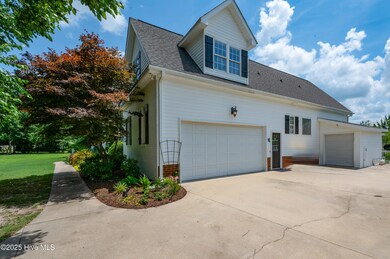
1157 Scarlet Oak Dr Greenville, NC 27858
Highlights
- In Ground Pool
- Second Garage
- Wood Flooring
- Wintergreen Primary School Rated A-
- Deck
- Main Floor Primary Bedroom
About This Home
As of July 2025Completely Remodeled 4 Bedroom/3.5 Bath Oak Hill East Home with Bonus Room & Sunroom in Desirable Wintergreen/Hope/DH Conley School District! This Stunning Property Truly Has EVERYTHING! Perfectly Situated on a Nearly 3/4 Acre Lot on Cul-de-sac Street, this Home Boasts a Backyard Oasis Complete with Saltwater Inground Pool & Safety Cover, Trex Deck (2023), Covered Raised Patio Area, Outdoor Kitchen with Blaze Grill & Mini Refrigerator Plus Griddle (2021), Fieldstone Patio Around Fire Pit Area (2023), Fenced Backyard, Established Landscaping with Numerous Palm Trees, Birdhouses, & Garden Boxes, Trampoline & Playhouse, and Boat/RV Parking Pad. Step Inside to the Absolutely Gorgeous Interior Featuring an Open Floorplan b/t the Kitchen, Living Room, & Sunroom. The Beautifully Updated Kitchen has New Cabinetry (Tons of Pull-outs & Extras), Marble Countertops, Huge Island, & Coffee Bar/Beverage Center. The Spacious Living Room Features Gas Logs Fireplace with Tile Surround & Built-in Bookcase. The Formal Dining Room has French Doors & Barn Door so Makes a Perfect Office Space Also. The Sunroom has Multiple Sliding Doors to the Outside to Allow the Fresh Air inside. The 1st Floor of the Home has 3 Bedrooms (Including Owner's Suite) & Split Bedroom Plan for Added Privacy. The Owner's Suite Features a Large Walk-in Closet with California Closets Custom System and Updated Owner's Bath w/ Two Vanities, Pedestal Soaking Tub, & Separate Shower with Private Water Closet. The 4th Bedroom with Bathroom is Located Upstairs Plus Bonus Room with Charming Window Seats w/ Flip Top Storage. Numerous Other Extras: Updated Lighting & Plumbing Fixtures, Hardwood Floors, Trey Ceilings, Walk-in Attic Storage, Laundry Room with Sink & Wood Butcher Block Counters, Nest Thermostats, 2-Car Garage with Epoxy Floors & Lockers for Storage, Additional 3rd Garage Bay Perfect for Golf Cart Storage and/or Workshop, SimpliSafe Alarm System, & No City Taxes! Truly a ''Must See'' Home!
Last Agent to Sell the Property
Caroline Johnson Real Estate Inc License #248788 Listed on: 06/14/2025

Last Buyer's Agent
Dalen Woolard
License #297896
Home Details
Home Type
- Single Family
Est. Annual Taxes
- $3,454
Year Built
- Built in 2005
Lot Details
- 0.73 Acre Lot
- Fenced Yard
- Wood Fence
- Decorative Fence
- Property is zoned RR
Home Design
- Brick Exterior Construction
- Wood Frame Construction
- Architectural Shingle Roof
- Vinyl Siding
- Stick Built Home
Interior Spaces
- 3,154 Sq Ft Home
- 2-Story Property
- Bookcases
- Ceiling Fan
- 1 Fireplace
- Blinds
- Living Room
- Formal Dining Room
- Bonus Room
- Sun or Florida Room
- Crawl Space
- Partially Finished Attic
Kitchen
- Double Oven
- Dishwasher
- Kitchen Island
Flooring
- Wood
- Carpet
- Tile
Bedrooms and Bathrooms
- 4 Bedrooms
- Primary Bedroom on Main
- Walk-in Shower
Laundry
- Laundry Room
- Washer and Dryer Hookup
Parking
- 2 Car Attached Garage
- Second Garage
- Front Facing Garage
- Side Facing Garage
- Driveway
- Golf Cart Parking
Eco-Friendly Details
- Energy-Efficient HVAC
- Energy-Efficient Doors
Pool
- In Ground Pool
- Outdoor Shower
Outdoor Features
- Deck
- Covered patio or porch
- Outdoor Kitchen
- Separate Outdoor Workshop
Schools
- Wintergreen Primary Elementary School
- Hope Middle School
- D.H. Conley High School
Utilities
- Heating System Uses Natural Gas
- Heat Pump System
- Natural Gas Connected
Community Details
- No Home Owners Association
- Oak Hill East Subdivision
Listing and Financial Details
- Assessor Parcel Number 067837
Ownership History
Purchase Details
Home Financials for this Owner
Home Financials are based on the most recent Mortgage that was taken out on this home.Purchase Details
Home Financials for this Owner
Home Financials are based on the most recent Mortgage that was taken out on this home.Similar Homes in Greenville, NC
Home Values in the Area
Average Home Value in this Area
Purchase History
| Date | Type | Sale Price | Title Company |
|---|---|---|---|
| Deed | $380,000 | -- | |
| Deed | $325,000 | None Available |
Mortgage History
| Date | Status | Loan Amount | Loan Type |
|---|---|---|---|
| Open | $275,000 | Unknown | |
| Previous Owner | $56,400 | Credit Line Revolving | |
| Previous Owner | $280,000 | New Conventional | |
| Previous Owner | $51,200 | Credit Line Revolving | |
| Previous Owner | $263,760 | Unknown | |
| Previous Owner | $28,500 | New Conventional | |
| Previous Owner | $67,500 | Credit Line Revolving | |
| Previous Owner | $226,000 | New Conventional |
Property History
| Date | Event | Price | Change | Sq Ft Price |
|---|---|---|---|---|
| 07/22/2025 07/22/25 | Sold | $627,500 | +4.6% | $199 / Sq Ft |
| 06/18/2025 06/18/25 | Pending | -- | -- | -- |
| 06/14/2025 06/14/25 | For Sale | $599,900 | +57.9% | $190 / Sq Ft |
| 08/08/2018 08/08/18 | Sold | $380,000 | -5.0% | $127 / Sq Ft |
| 07/06/2018 07/06/18 | Pending | -- | -- | -- |
| 05/01/2018 05/01/18 | For Sale | $400,000 | -- | $133 / Sq Ft |
Tax History Compared to Growth
Tax History
| Year | Tax Paid | Tax Assessment Tax Assessment Total Assessment is a certain percentage of the fair market value that is determined by local assessors to be the total taxable value of land and additions on the property. | Land | Improvement |
|---|---|---|---|---|
| 2024 | $3,454 | $472,290 | $55,000 | $417,290 |
| 2023 | $3,053 | $358,981 | $47,000 | $311,981 |
| 2022 | $3,068 | $358,981 | $47,000 | $311,981 |
| 2021 | $3,053 | $358,981 | $47,000 | $311,981 |
| 2020 | $3,071 | $358,981 | $47,000 | $311,981 |
| 2019 | $3,035 | $350,738 | $47,000 | $303,738 |
| 2018 | $2,816 | $346,534 | $47,000 | $299,534 |
| 2017 | $2,816 | $346,534 | $47,000 | $299,534 |
| 2016 | $2,750 | $346,534 | $47,000 | $299,534 |
| 2015 | $2,750 | $345,288 | $50,000 | $295,288 |
| 2014 | $2,750 | $345,288 | $50,000 | $295,288 |
Agents Affiliated with this Home
-
Caroline Johnson

Seller's Agent in 2025
Caroline Johnson
Caroline Johnson Real Estate Inc
(252) 717-6253
277 Total Sales
-
D
Buyer's Agent in 2025
Dalen Woolard
-
E
Seller's Agent in 2018
ERIN PIERCE
Century 21 The Realty Group
Map
Source: Hive MLS
MLS Number: 100513699
APN: 067837
- 1913 Prairiefield Ct
- 2900 Groveland Dr
- 4582 N Carolina 43
- 200 Maraschino Dr
- 1425 Birdneck Cir
- 3305 Walden Dr
- 308 Sparrow Ct
- 3305 Ashley Place
- 615 Plymouth Dr
- 341 Oleander Dr
- 204 Caddie Ct
- 107 Cherrywood Dr
- 2249 B Stokes Rd
- 701 Plymouth Dr
- 312 Oleander Dr
- 308 Oleander Dr
- 304 Oleander Dr
- 613 Plymouth Dr
- 709 Oleander Dr
- 724 Oleander Dr
