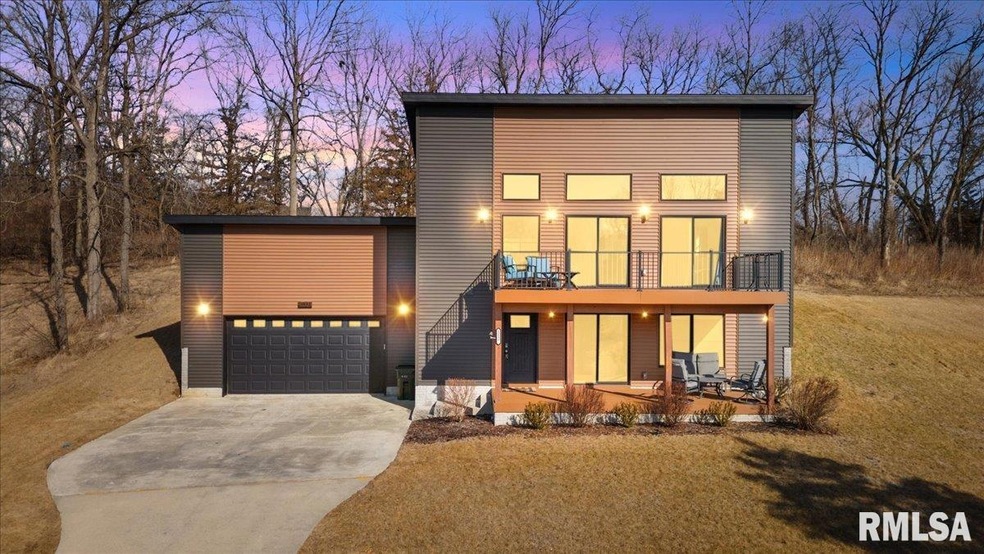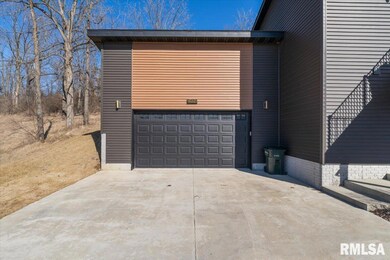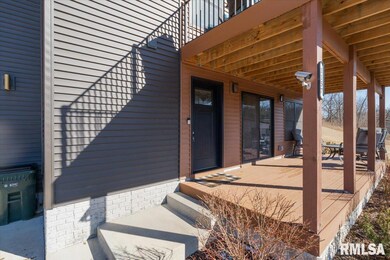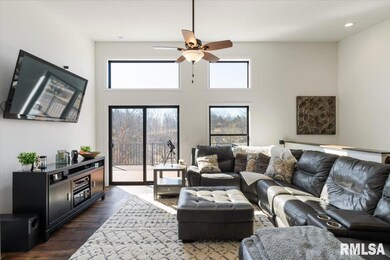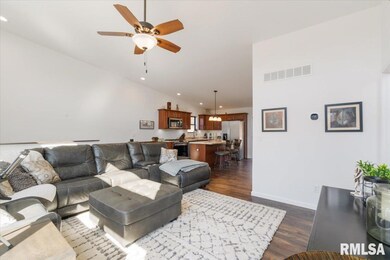Built in 2020, this GORGEOUS 3-bed, 3-bath home sits on 0.5 acres & offers breathtaking views from both the front & back decks. The open-concept main level features vaulted ceilings, expansive windows, & seamless flow between the living room & kitchen. The primary suite has a walk-in closet, an ensuite with a walk-in shower, & private access to the front deck—perfect for enjoying stunning sky views. A 2nd bedroom, half bath, & laundry room complete the main level. The walkout lower level is an entertainer’s dream with a spacious rec room, wet bar, & an additional bedroom & bath. The back deck is a peaceful retreat with wooded views & a hot tub. Included with the home: all appliances, Weber grill, bar fridge, TVs in the office & living room, hot tub (2023) with 4 months of cleaning chemicals, a radon system, blackout window treatments in the primary bedroom, & an electric blind for the transom window. The seller reserves the Blink Camera System. With modern construction, stunning views, & incredible indoor & outdoor spaces, this home is TRULY a must-see. Schedule your showing today!

