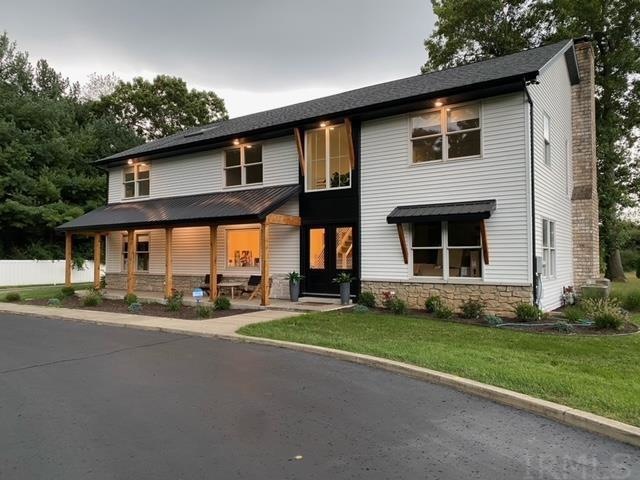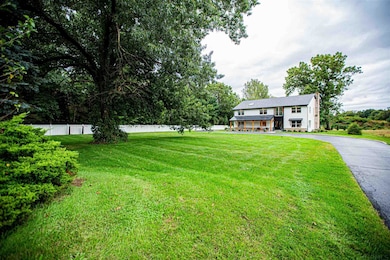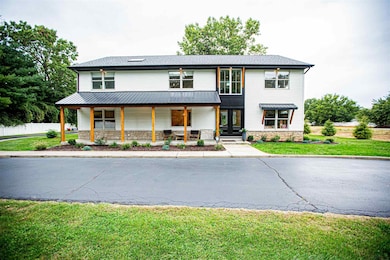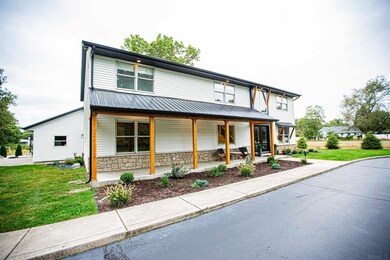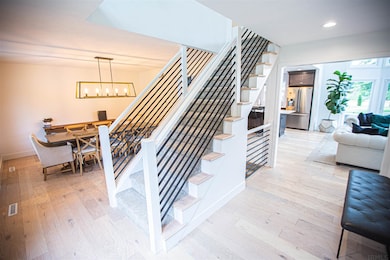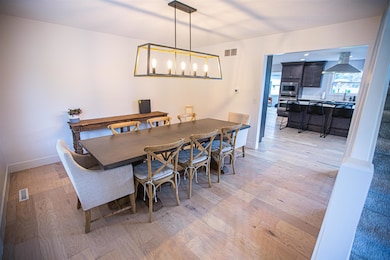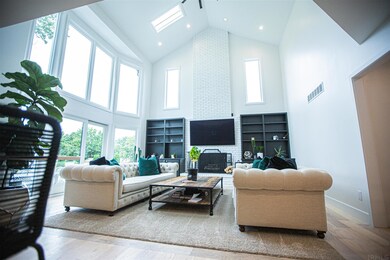
11570 Adams Rd Granger, IN 46530
Granger NeighborhoodEstimated Value: $560,000 - $793,000
Highlights
- 1.27 Acre Lot
- Open Floorplan
- Wood Flooring
- Horizon Elementary School Rated A
- Backs to Open Ground
- Great Room
About This Home
As of January 2022Fully remodeled home for sale, located in The Haven Estates seated on over an acre! This home features a 1.27ac lot, five bedrooms, and five total baths (4 full 1 half). As you pull in the driveway you are greeted by the privacy of this lot and stunning appearance this home has to offer. Once inside you are embraced by the wonderful natural light. Off of the entry is the office to the right and dining area to the left divided by the iron rail staircase. Stunning great room with floor to ceiling brick fireplace. Open flow into the new kitchen with quartz countertops, custom cabinetry, and stainless steel appliances. New wide plank hardwood floors throughout much of the main level. Peaceful sunroom off the kitchen overlooking the large backyard. 1st floor bedroom suite with full bathroom. 1st floor laundry room. Vaulted ceiling master suite upstairs along with 3 other bedrooms. Master bath features 2 vanities and large walk in tile shower. Finished basement with game room, beverage center, rec room, & huge storage area. Irrigation system. All new siding and front patio. Three car attached garage. *Possibility to have 2nd driveway put in to connect to subdivision. Now is your chance to snatch up with one of a kind custom home.
Home Details
Home Type
- Single Family
Est. Annual Taxes
- $3,157
Year Built
- Built in 1984
Lot Details
- 1.27 Acre Lot
- Lot Dimensions are 210 x 255
- Backs to Open Ground
- Level Lot
Parking
- 3 Car Attached Garage
Home Design
- Poured Concrete
- Asphalt Roof
- Stone Exterior Construction
- Vinyl Construction Material
Interior Spaces
- 2-Story Property
- Open Floorplan
- Ceiling height of 9 feet or more
- Great Room
- Living Room with Fireplace
- Kitchen Island
- Laundry on main level
Flooring
- Wood
- Carpet
Bedrooms and Bathrooms
- 5 Bedrooms
Finished Basement
- 1 Bathroom in Basement
- 6 Bedrooms in Basement
Outdoor Features
- Covered patio or porch
Schools
- Horizon Elementary School
- Discovery Middle School
- Penn High School
Utilities
- Forced Air Heating and Cooling System
- Private Company Owned Well
- Well
- Septic System
Listing and Financial Details
- Assessor Parcel Number 71-05-17-131-012.000-011
Ownership History
Purchase Details
Home Financials for this Owner
Home Financials are based on the most recent Mortgage that was taken out on this home.Purchase Details
Purchase Details
Purchase Details
Purchase Details
Home Financials for this Owner
Home Financials are based on the most recent Mortgage that was taken out on this home.Purchase Details
Home Financials for this Owner
Home Financials are based on the most recent Mortgage that was taken out on this home.Purchase Details
Home Financials for this Owner
Home Financials are based on the most recent Mortgage that was taken out on this home.Similar Homes in the area
Home Values in the Area
Average Home Value in this Area
Purchase History
| Date | Buyer | Sale Price | Title Company |
|---|---|---|---|
| Haven Estates Llc | -- | None Available | |
| Halwani Saqib | $230,000 | None Available | |
| Mccully Michael E | -- | None Available | |
| Dt Integrity Group Llc | $1,729,000 | Metropolitan Title | |
| Hsu Fu Chih | -- | None Available | |
| Verzele Mitchell A | -- | Meridian Title Corp | |
| Nicodemus Jesse T | $650,000 | Jaquinde William |
Mortgage History
| Date | Status | Borrower | Loan Amount |
|---|---|---|---|
| Open | Nicodemus Jesse T | $585,000 | |
| Previous Owner | Brown Trust | $960,000 | |
| Previous Owner | Choflet Joseph | $781,053 | |
| Previous Owner | Dt Integrity Group Llc | $1,300,000 | |
| Previous Owner | Dt Integrity Group Llc | $1,300,000 | |
| Previous Owner | Hsu Fu Chih | $296,000 | |
| Previous Owner | Hsu Fu Chih | $320,000 | |
| Previous Owner | Verzele Mitchell A | $0 | |
| Previous Owner | Verzele Mitchell A | $152,000 |
Property History
| Date | Event | Price | Change | Sq Ft Price |
|---|---|---|---|---|
| 01/28/2022 01/28/22 | Sold | $650,000 | -7.1% | $143 / Sq Ft |
| 11/04/2021 11/04/21 | Pending | -- | -- | -- |
| 10/15/2021 10/15/21 | Price Changed | $699,999 | -2.1% | $154 / Sq Ft |
| 09/21/2021 09/21/21 | For Sale | $715,000 | -- | $158 / Sq Ft |
Tax History Compared to Growth
Tax History
| Year | Tax Paid | Tax Assessment Tax Assessment Total Assessment is a certain percentage of the fair market value that is determined by local assessors to be the total taxable value of land and additions on the property. | Land | Improvement |
|---|---|---|---|---|
| 2024 | $3,809 | $522,100 | $164,000 | $358,100 |
| 2023 | $3,761 | $426,000 | $164,000 | $262,000 |
| 2022 | $4,275 | $428,900 | $164,000 | $264,900 |
| 2021 | $7,108 | $368,500 | $51,000 | $317,500 |
| 2020 | $3,206 | $294,800 | $43,800 | $251,000 |
| 2019 | $3,321 | $302,500 | $45,600 | $256,900 |
| 2018 | $3,302 | $304,800 | $45,900 | $258,900 |
| 2017 | $3,352 | $292,300 | $47,400 | $244,900 |
| 2016 | $3,430 | $294,200 | $48,100 | $246,100 |
| 2014 | $3,747 | $300,900 | $48,700 | $252,200 |
Agents Affiliated with this Home
-
Rodger Pendl

Seller's Agent in 2022
Rodger Pendl
eXp Realty, LLC
(574) 246-1004
27 in this area
359 Total Sales
-
Bethany Rowe

Buyer's Agent in 2022
Bethany Rowe
At Home Realty Group
(574) 229-9449
4 in this area
32 Total Sales
Map
Source: Indiana Regional MLS
MLS Number: 202139775
APN: 71-05-17-131-012.000-011
- 51150 Mason James Dr
- 51040 Oak Lined Dr
- 11511 Greyson Alan Dr
- 11560 Greyson Alan Dr
- 11070 Birch Lake Dr
- 50576 Park Ln W
- 50778 Brownstone Dr
- 11002 Maumee Dr
- 71287 M 62
- 12261 Rocky Ridge Trail
- 11580 Anderson Rd
- 27153 Redfield St
- 51771 Covered Wagon Trail
- 10466 Glen Lee Trail
- 26326 Sweetbriar St
- 51178 Ashley Dr
- 26382 Acorn St
- 12678 Pat Ln
- 10173 Halcyon Ct
- 70765 Brande Creek Dr
- 11570 Adams Rd
- LOT #8 Mason James Dr Unit 8
- 51060 Oak Lined Dr
- 51080 Oak Lined Dr
- 50880 Oakbridge Ct
- 11621 Round Oak Dr
- 51100 Oak Lined Dr
- 50875 Oakbridge Ct
- 11518 Adams Rd
- 11518 Adams Rd
- 11611 Adams Rd
- 11640 Round Oak Dr
- 50860 Oakbridge Ct
- 11643 Round Oak Dr
- 51120 Oak Lined Dr
- 51071 Oak Lined Dr
- 50855 Oakbridge Ct
- 11637 Cross Cut Dr
- 51140 Oak Lined Dr
- 11661 Round Oak Dr
