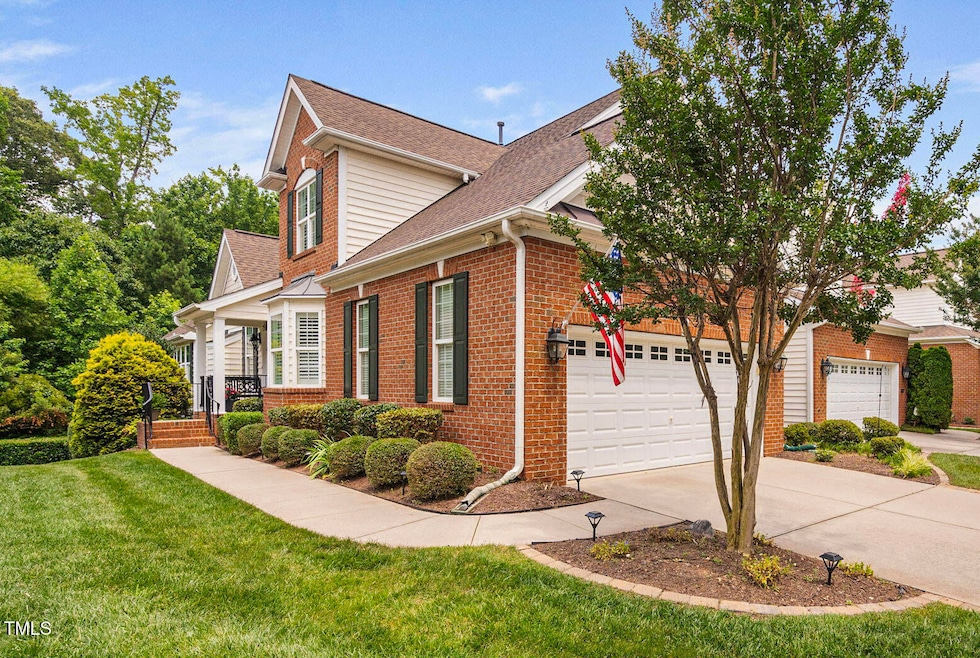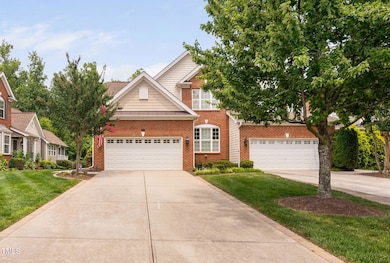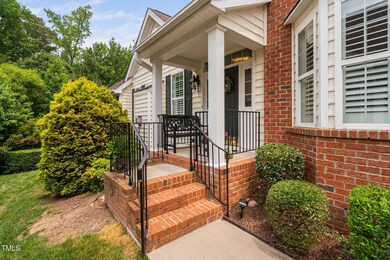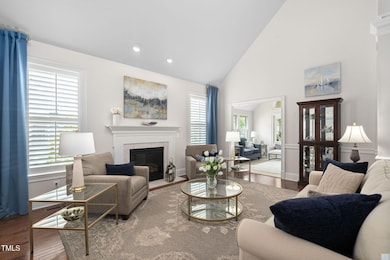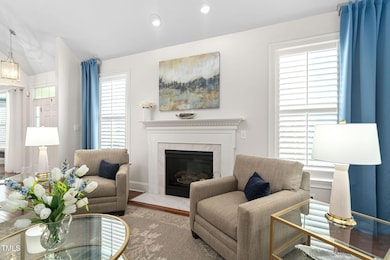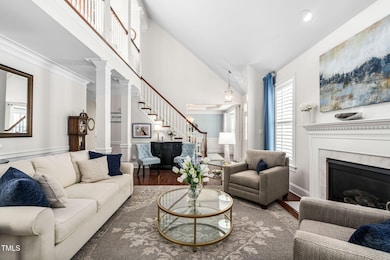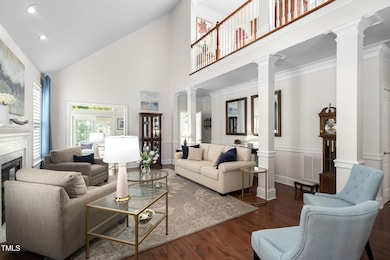
11571 Auldbury Way Raleigh, NC 27617
Brier Creek NeighborhoodEstimated payment $5,093/month
Highlights
- Golf Course Community
- Fitness Center
- Clubhouse
- Pine Hollow Middle School Rated A
- Outdoor Pool
- Recreation Room
About This Home
Stunning Carriage TH on wooded lot in Brier CC! Immaculately upgraded and maintained with incredible attention to detail. Impressive vaulted ceilings welcome you in the front great room with cozy fireplace, separate dining rm with glass chandelier and bay windows. Enjoy the updated, light kitchen and welcoming breakfast room. Convenient office nook off kitchen. Bright sunroom off living area which opens to spacious screened porch with EZ windows, Additional outdoor deck for views of the treetops! Second level bonus room with large skylights and two additional beds with adjacent full bath. Extensive closets and storage on second level. Impressive finished lower level with large rec / billiard room, kitchen area with wet bar, spacious and comfortable great room, and large private office. Step outside to an additional patio with firepit. Lower level laundry with add'l work space and storage / pantry. Multiple unfinished spaces for more storage / workshop. Enjoy country club living with optional golf membership, pool, clubhouse, courts, fitness and unlimited social opportunities!
Townhouse Details
Home Type
- Townhome
Est. Annual Taxes
- $5,021
Year Built
- Built in 2007
Lot Details
- 5,227 Sq Ft Lot
- Northeast Facing Home
- Many Trees
- Garden
HOA Fees
Parking
- 2 Car Attached Garage
Home Design
- Transitional Architecture
- Brick Veneer
- Slab Foundation
- Shingle Roof
- Vinyl Siding
Interior Spaces
- 3-Story Property
- Built-In Features
- Smooth Ceilings
- Vaulted Ceiling
- Ceiling Fan
- Chandelier
- Entrance Foyer
- Family Room
- Living Room with Fireplace
- Breakfast Room
- Dining Room
- Home Office
- Recreation Room
- Loft
- Sun or Florida Room
- Screened Porch
- Utility Room
Kitchen
- Breakfast Bar
- Electric Cooktop
- <<microwave>>
- Dishwasher
- Kitchen Island
- Granite Countertops
Flooring
- Wood
- Tile
Bedrooms and Bathrooms
- 4 Bedrooms
- Primary Bedroom on Main
- Private Water Closet
- Separate Shower in Primary Bathroom
- Walk-in Shower
Laundry
- Laundry Room
- Laundry on lower level
- Stacked Washer and Dryer
Finished Basement
- Walk-Out Basement
- Exterior Basement Entry
- Natural lighting in basement
Outdoor Features
- Outdoor Pool
- Patio
Schools
- Brier Creek Elementary School
- Pine Hollow Middle School
- Leesville Road High School
Utilities
- Forced Air Heating and Cooling System
Listing and Financial Details
- Assessor Parcel Number 0758754389
Community Details
Overview
- Association fees include ground maintenance, maintenance structure
- Brier Creek Owners Assc. / Towne Properties Association, Phone Number (919) 321-4240
- Carriage Th Village Of Oak Hill / Town Properties Association
- Built by Toll Brothers
- Brier Creek Country Club Subdivision
- Maintained Community
Amenities
- Restaurant
- Clubhouse
- Meeting Room
- Party Room
- Recreation Room
Recreation
- Golf Course Community
- Tennis Courts
- Recreation Facilities
- Fitness Center
- Community Pool
Security
- Resident Manager or Management On Site
Map
Home Values in the Area
Average Home Value in this Area
Tax History
| Year | Tax Paid | Tax Assessment Tax Assessment Total Assessment is a certain percentage of the fair market value that is determined by local assessors to be the total taxable value of land and additions on the property. | Land | Improvement |
|---|---|---|---|---|
| 2024 | $5,021 | $575,788 | $95,000 | $480,788 |
| 2023 | $5,514 | $504,071 | $90,000 | $414,071 |
| 2022 | $5,124 | $504,071 | $90,000 | $414,071 |
| 2021 | $4,925 | $504,071 | $90,000 | $414,071 |
| 2020 | $4,835 | $504,071 | $90,000 | $414,071 |
| 2019 | $5,545 | $476,785 | $90,000 | $386,785 |
| 2018 | $5,229 | $476,785 | $90,000 | $386,785 |
| 2017 | $4,980 | $476,785 | $90,000 | $386,785 |
| 2016 | $4,877 | $476,785 | $90,000 | $386,785 |
| 2015 | $5,533 | $532,411 | $110,000 | $422,411 |
| 2014 | $5,247 | $532,411 | $110,000 | $422,411 |
Property History
| Date | Event | Price | Change | Sq Ft Price |
|---|---|---|---|---|
| 07/06/2025 07/06/25 | Pending | -- | -- | -- |
| 06/28/2025 06/28/25 | For Sale | $775,000 | -- | $178 / Sq Ft |
Purchase History
| Date | Type | Sale Price | Title Company |
|---|---|---|---|
| Special Warranty Deed | $545,500 | None Available |
Mortgage History
| Date | Status | Loan Amount | Loan Type |
|---|---|---|---|
| Open | $279,300 | New Conventional | |
| Closed | $383,500 | New Conventional | |
| Closed | $379,900 | Unknown | |
| Closed | $417,000 | Unknown |
Similar Homes in Raleigh, NC
Source: Doorify MLS
MLS Number: 10106381
APN: 0758.02-75-4389-000
- 9409 Collingdale Way
- 9433 Collingdale Way
- 2118 Kedvale Ave
- 9636 Clubvalley Way
- 9908 Jerome Ct
- 11548 Helmond Way Unit 104
- 9819 Castain Dr
- 11549 Helmond Way Unit 107
- 11549 Helmond Way Unit 103
- 11549 Helmond Way Unit 116
- 11549 Helmond Way Unit 102
- 11218 Empire Lakes Dr
- 11124 Penderwood Ct
- 10733 Round Brook Cir
- 9216 Wooden Rd
- 9206 Wooden Rd
- 1151 Epiphany Rd
- 10119 Glen Autumn Rd
- 10108 Sporting Club Dr
- 9207 Wooden Rd
