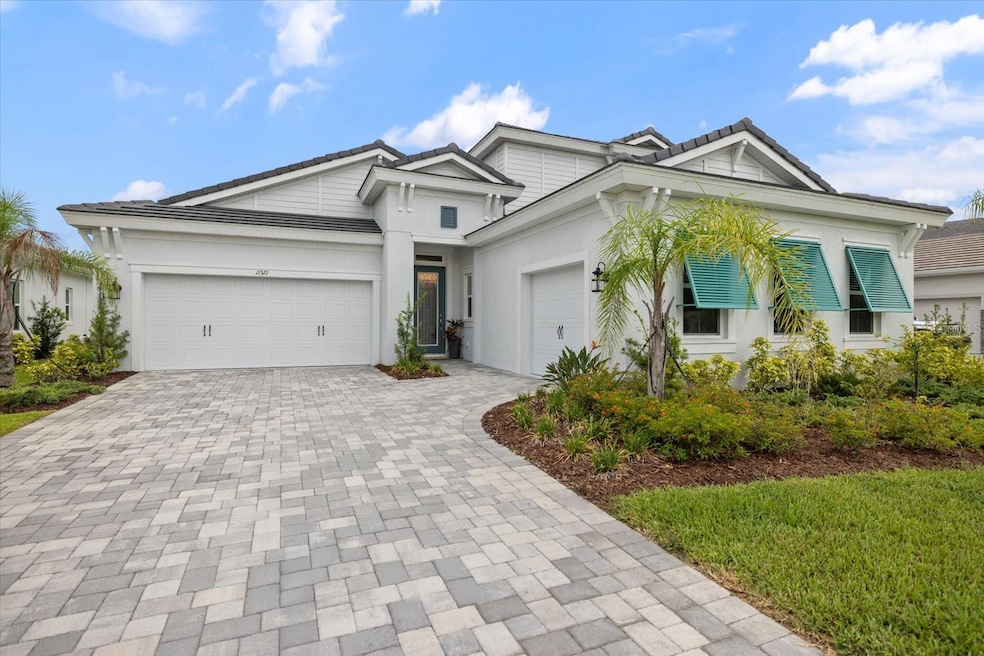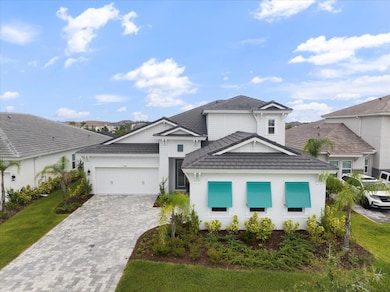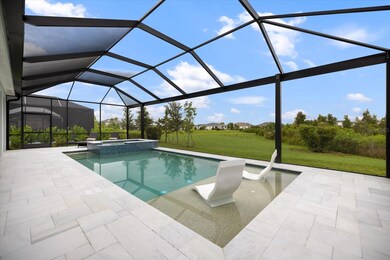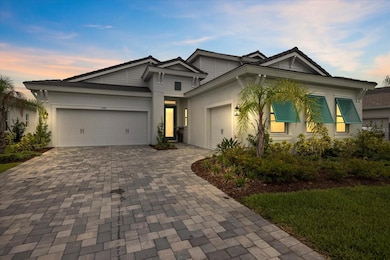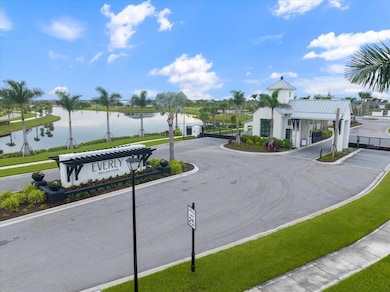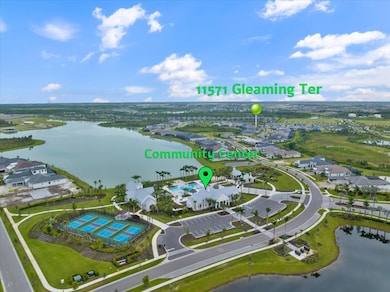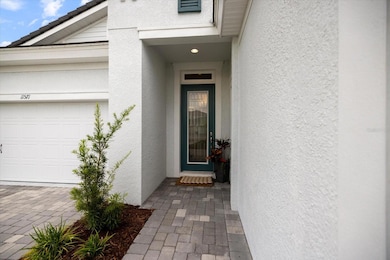
11571 Gleaming Terrace Venice, FL 34293
Estimated payment $8,264/month
Highlights
- Hot Property
- Fitness Center
- Gated Community
- Taylor Ranch Elementary School Rated A-
- Screened Pool
- View of Trees or Woods
About This Home
Welcome to 11571 Gleaming Terrace—an exquisite residence in EVERLY, the crown jewel of Wellen Park. This 2024-built luxury home by WESTBAY features over 3,600 sq ft of air-conditioned living space offering 4 bedrooms, 4 bathrooms, a den, and a fully private UPSTAIRS SUITE ideal for guests, extended family, or a multi-gen setup. With more than $300,000 in STRUCTURAL and DESIGNER UPGRADES and a $120,000 CUSTOM-DESIGNED SALTWATER POOL with SUN SHELF and SPA framed by tranquil preserve views, this home blends elegance with comfort at every turn.
Inside, the open-concept layout stuns with architectural details—tray ceilings with cross beams, IMPACT-rated WINDOWS, plantation shutters, and designer lighting throughout. The chef’s kitchen is a showstopper, featuring MONOGRAM APPLIANCES (natural gas community), a spacious island, DOUBLE PANTRIES, and luxury cabinetry. The layout also includes a private DEN or OFFICE, an oversized laundry room with custom cabinets, and a distinctive 3-CAR GARAGE configuration—a 2-car garage paired with a separate side entry single-car garage, ideal for storing a golf cart, recreational gear, or creating a home workshop or gym.
Upstairs, discover a SEPARATE SUITE with its own bedroom, full bath, and living area—an ideal space for guests or long-term stays.
Located in Everly, Wellen Park’s most luxurious neighborhood, residents enjoy exclusive access to upscale amenities: a resort-style pool and spa, fully equipped fitness center, movement studio, pickleball courts, and serene water views that make every day feel like a vacation.
Live the true golf cart lifestyle in Wellen Park—a 20,000-acre master-planned community with over 20 miles of trails. Cruise to Downtown Wellen for lakeside dining, boutique shopping, and day care drop-off. A brand-new high school is currently under construction nearby, within walking or golf cart distance from Everly, offering unmatched convenience for families.
Don’t forget CoolToday Park, home of the Atlanta Braves, offering spring training, concerts, and summer family movie nights just minutes away.
Only 20 minutes to the Gulf beaches and historic Downtown Venice Island. Easy access to I-75, medical centers, and all that Sarasota County has to offer.
Schedule your private tour today—this is more than a home, it’s a lifestyle.
Home Details
Home Type
- Single Family
Est. Annual Taxes
- $6,052
Year Built
- Built in 2024
Lot Details
- 8,750 Sq Ft Lot
- East Facing Home
- Landscaped with Trees
HOA Fees
- $310 Monthly HOA Fees
Parking
- 3 Car Attached Garage
- Driveway
Home Design
- Slab Foundation
- Tile Roof
- Block Exterior
- Stucco
Interior Spaces
- 3,621 Sq Ft Home
- 2-Story Property
- Open Floorplan
- Built-In Features
- Crown Molding
- Coffered Ceiling
- Tray Ceiling
- High Ceiling
- Ceiling Fan
- Awning
- Blinds
- Drapes & Rods
- Sliding Doors
- Great Room
- Combination Dining and Living Room
- Den
- Bonus Room
- Views of Woods
Kitchen
- Eat-In Kitchen
- Built-In Oven
- Cooktop with Range Hood
- Microwave
- Freezer
- Dishwasher
- Wine Refrigerator
- Solid Surface Countertops
- Solid Wood Cabinet
- Disposal
Flooring
- Carpet
- Ceramic Tile
- Travertine
Bedrooms and Bathrooms
- 4 Bedrooms
- Primary Bedroom on Main
- En-Suite Bathroom
- Walk-In Closet
- 4 Full Bathrooms
- Private Water Closet
- Bathtub With Separate Shower Stall
- Rain Shower Head
- Multiple Shower Heads
- Window or Skylight in Bathroom
Laundry
- Laundry Room
- Dryer
- Washer
Home Security
- Storm Windows
- In Wall Pest System
Eco-Friendly Details
- Reclaimed Water Irrigation System
Pool
- Screened Pool
- In Ground Pool
- Heated Spa
- In Ground Spa
- Saltwater Pool
- Fence Around Pool
Outdoor Features
- Enclosed patio or porch
- Rain Gutters
Utilities
- Central Air
- Heating System Uses Natural Gas
- Thermostat
- Natural Gas Connected
- Cable TV Available
Listing and Financial Details
- Visit Down Payment Resource Website
- Legal Lot and Block 33 / 1
- Assessor Parcel Number 0810030033
- $3,017 per year additional tax assessments
Community Details
Overview
- Association fees include cable TV, common area taxes, pool, escrow reserves fund, management
- Laura Luera Association, Phone Number (866) 473-2573
- Built by WestBay
- Everly/Wellen Park Subdivision, Gasparilla 2 Floorplan
- Everly Community
- The community has rules related to fencing, allowable golf cart usage in the community
Amenities
- Clubhouse
Recreation
- Pickleball Courts
- Recreation Facilities
- Fitness Center
- Community Pool
- Community Spa
Security
- Security Guard
- Gated Community
Map
Home Values in the Area
Average Home Value in this Area
Tax History
| Year | Tax Paid | Tax Assessment Tax Assessment Total Assessment is a certain percentage of the fair market value that is determined by local assessors to be the total taxable value of land and additions on the property. | Land | Improvement |
|---|---|---|---|---|
| 2024 | -- | $174,300 | $174,300 | -- |
| 2023 | -- | -- | -- | -- |
Property History
| Date | Event | Price | Change | Sq Ft Price |
|---|---|---|---|---|
| 07/17/2025 07/17/25 | For Sale | $1,345,000 | +30.7% | $371 / Sq Ft |
| 04/26/2024 04/26/24 | Sold | $1,029,000 | -1.5% | $285 / Sq Ft |
| 02/29/2024 02/29/24 | Pending | -- | -- | -- |
| 02/01/2024 02/01/24 | Price Changed | $1,044,378 | +2.0% | $289 / Sq Ft |
| 12/12/2023 12/12/23 | For Sale | $1,024,378 | -- | $283 / Sq Ft |
Purchase History
| Date | Type | Sale Price | Title Company |
|---|---|---|---|
| Special Warranty Deed | $1,029,000 | Sunset Title |
Mortgage History
| Date | Status | Loan Amount | Loan Type |
|---|---|---|---|
| Open | $317,000 | New Conventional |
About the Listing Agent

We have enjoyed many successes in life including having a wonderful 25+ year marriage, three amazing teenage boys, selling our successful promotional products distributorship in Maryland, and finally moving to and pursuing real estate careers in beautiful Southwest Florida.
We've both had very rewarding careers. Caleb's enjoyed the benefits of a family business that he's worked at for 31 years since the age 14. Starting at the bottom and eventually buying out all the business partners to
Caleb's Other Listings
Source: Stellar MLS
MLS Number: N6139719
APN: 0810-03-0033
- 17449 Luminous Ave
- 4227 Blossom Rd Unit 14
- 4375 Tortoise Rd
- 0 Southland Rd Unit MFRA4648133
- 0 Southland Rd Unit N6123744
- 4232 Pandora Rd
- 10741 Buttercup Ct
- 4484 Tortoise Rd
- 240 Palmetto Dr
- 275 Garden Rd
- 315 Southland Rd
- 300 Coral Rd
- 3730 Cadbury Cir Unit 703
- 3730 Cadbury Cir Unit 616
- 3730 Cadbury Cir Unit 631
- 3730 Cadbury Cir Unit 300
- 0 Shell Rd Unit MFRU8218896
- 3790 Cadbury Cir Unit 40
- 2218 Woodmere Rd
- 260 S Venice Blvd
- 111 Abalone Rd
- 2220 Park Rd
- 400 Marlin Rd
- 17475 Jadestone Ct
- 12584 Wellen Golf St
- 12453 Wellen Golf St
- 17455 Jadestone Ct
- 460 Marlin Rd
- 236 Holly Rd
- 4526 Cancello Grande Ave
- 4816 Pompano Rd
- 612 Porpoise Rd
- 3900 Woodmere Park Blvd
- 17142 Jadestone Ct
- 4580 Crystal Rd
- 4206 Vicenza Dr Unit A24
- 140 Columbia Rd
- 830 Poinciana Rd
- 127 Sandstone Cir
- 880 Sunrise Rd
