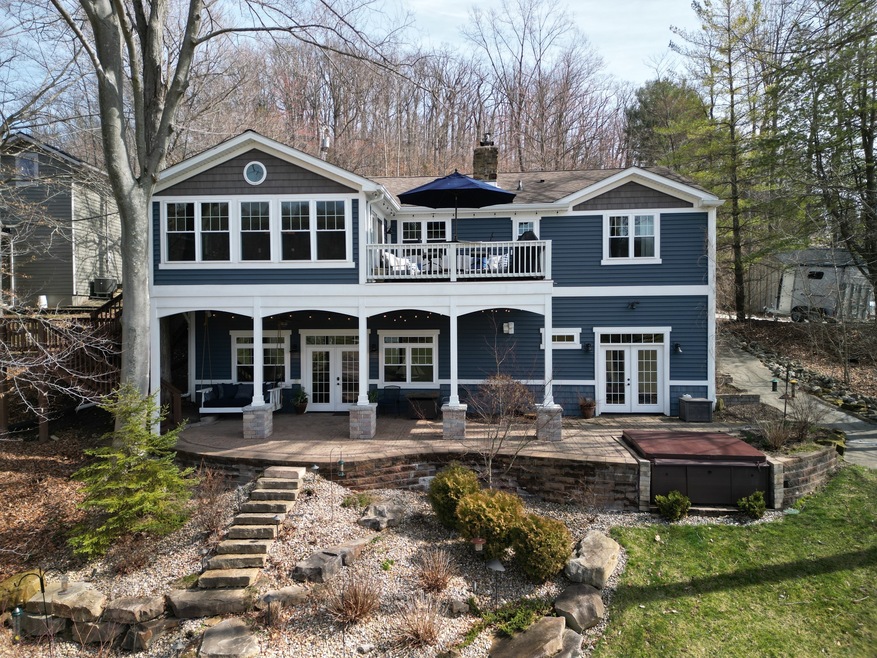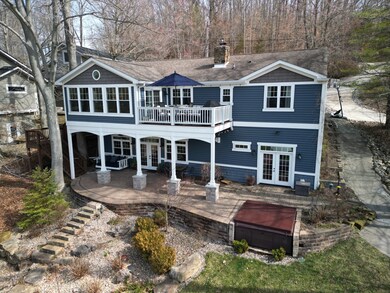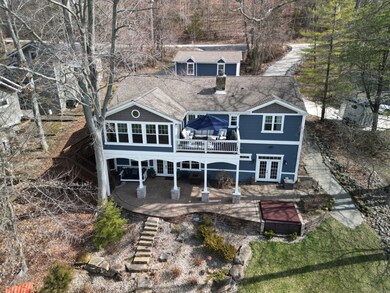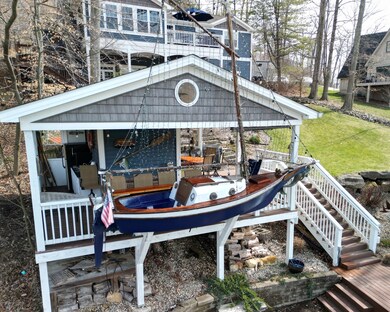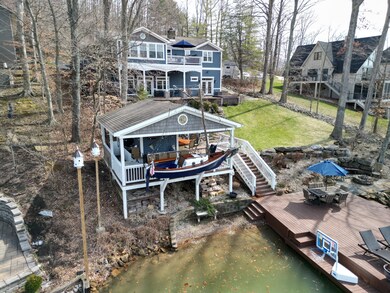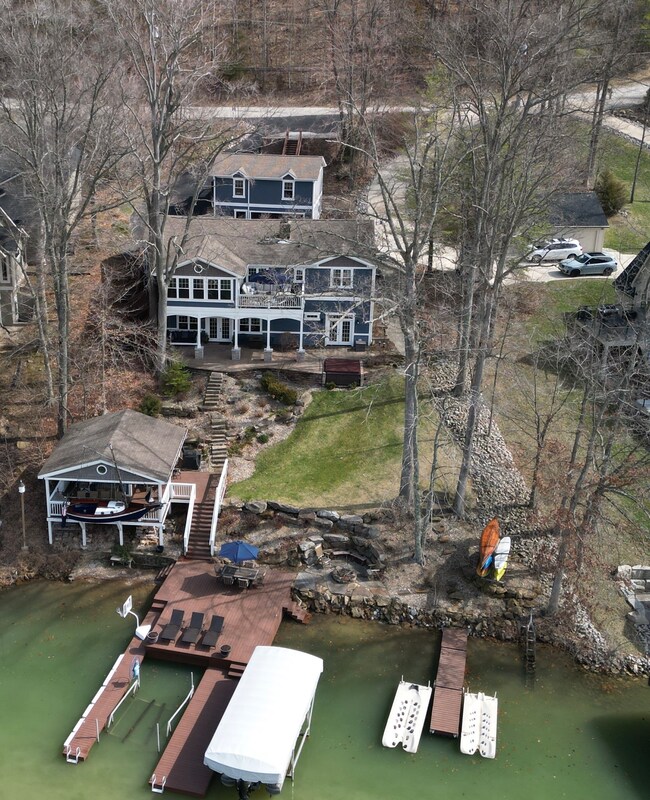
11571 W Grandview Dr Columbus, IN 47201
Estimated Value: $1,162,000 - $1,666,000
Highlights
- Lake Front
- Guest House
- Fishing
- Columbus North High School Rated A
- In Ground Spa
- Colonial Architecture
About This Home
As of July 2023LAKE LIVING at itas finest! Gloriously renovated home w/ hardwood floors, chef's kitchen w/sueded granite counters& pantry. Dining room addition w/wall of windows and 180deg lake views. 3 beds + 2 full baths on main. Newly finished lower level w/10ft+ ceilings, second family room, amazing yacht club style wet bar, 1/2 bath and designer laundry room. Also a grand primary suite, w/walk-in closet and large bath w/heated floors & dual head shower. On the lakefront is the most unique boat house on Grandview w/nautical touches, boat bar, kitchenette & storage. Huge dock w/boat lift. Grandfathered-in Guest House above detached garage/workshop has 2 bedrooms, 1 full bath, living room and small kitchen. Professionally landscaped w/irrigation
Last Agent to Sell the Property
RE/MAX Real Estate Prof License #RB21000218 Listed on: 03/09/2023

Last Buyer's Agent
RE/MAX Real Estate Prof License #RB21000218 Listed on: 03/09/2023

Home Details
Home Type
- Single Family
Est. Annual Taxes
- $6,684
Year Built
- Built in 1980 | Remodeled
Lot Details
- 0.43 Acre Lot
- Lake Front
- Rural Setting
- Sprinkler System
- Additional Parcels
HOA Fees
- $71 Monthly HOA Fees
Parking
- 4 Car Garage
- Workshop in Garage
- Garage Door Opener
Home Design
- Colonial Architecture
- Cement Siding
- Concrete Perimeter Foundation
Interior Spaces
- 1-Story Property
- Bar Fridge
- Cathedral Ceiling
- Self Contained Fireplace Unit Or Insert
- Gas Log Fireplace
- Fireplace Features Masonry
- Thermal Windows
- Living Room with Fireplace
- Formal Dining Room
- Utility Room
- Lake Views
- Pull Down Stairs to Attic
Kitchen
- Breakfast Bar
- Oven
- Gas Cooktop
- Microwave
- Ice Maker
- Dishwasher
- Wine Cooler
- Kitchen Island
- Disposal
Flooring
- Engineered Wood
- Carpet
- Ceramic Tile
Bedrooms and Bathrooms
- 4 Bedrooms
- In-Law or Guest Suite
Laundry
- Laundry Room
- Dryer
Basement
- Walk-Out Basement
- Basement Fills Entire Space Under The House
- 9 Foot Basement Ceiling Height
- Sump Pump
Outdoor Features
- In Ground Spa
- Deck
- Covered patio or porch
- Outbuilding
Additional Homes
- Guest House
Schools
- Central Middle School
- Columbus North High School
Utilities
- Forced Air Heating System
- Heating System Uses Gas
- Gas Water Heater
Listing and Financial Details
- Tax Lot 171A
- Assessor Parcel Number 038402340003100011
Community Details
Overview
- Association fees include home owners, management, walking trails
- Association Phone (812) 342-1219
- Grandview Lake Subdivision
- Property managed by Grandview Lake HOA
- The community has rules related to covenants, conditions, and restrictions
- Community Lake
Recreation
- Fishing
Ownership History
Purchase Details
Home Financials for this Owner
Home Financials are based on the most recent Mortgage that was taken out on this home.Purchase Details
Home Financials for this Owner
Home Financials are based on the most recent Mortgage that was taken out on this home.Similar Homes in Columbus, IN
Home Values in the Area
Average Home Value in this Area
Purchase History
| Date | Buyer | Sale Price | Title Company |
|---|---|---|---|
| Kotterman Melinda S | $1,600,000 | Meridian Title Corporation | |
| Allison Tadd Steven L | $442,500 | Meridian Title Corporation |
Property History
| Date | Event | Price | Change | Sq Ft Price |
|---|---|---|---|---|
| 07/24/2023 07/24/23 | Sold | $1,600,000 | -3.0% | $499 / Sq Ft |
| 06/28/2023 06/28/23 | Pending | -- | -- | -- |
| 06/05/2023 06/05/23 | Price Changed | $1,650,000 | -8.3% | $514 / Sq Ft |
| 05/11/2023 05/11/23 | Price Changed | $1,799,995 | -3.5% | $561 / Sq Ft |
| 04/18/2023 04/18/23 | Price Changed | $1,865,000 | -4.4% | $581 / Sq Ft |
| 03/09/2023 03/09/23 | For Sale | $1,950,000 | +340.7% | $608 / Sq Ft |
| 06/10/2014 06/10/14 | Sold | $442,500 | -6.8% | $296 / Sq Ft |
| 05/23/2014 05/23/14 | Pending | -- | -- | -- |
| 05/23/2014 05/23/14 | For Sale | $474,900 | -- | $317 / Sq Ft |
Tax History Compared to Growth
Tax History
| Year | Tax Paid | Tax Assessment Tax Assessment Total Assessment is a certain percentage of the fair market value that is determined by local assessors to be the total taxable value of land and additions on the property. | Land | Improvement |
|---|---|---|---|---|
| 2024 | $9,129 | $923,400 | $503,100 | $420,300 |
| 2023 | $8,982 | $878,600 | $503,100 | $375,500 |
| 2022 | $6,512 | $620,800 | $350,100 | $270,700 |
| 2021 | $6,478 | $604,800 | $230,600 | $374,200 |
| 2020 | $5,196 | $481,800 | $230,600 | $251,200 |
| 2019 | $4,651 | $482,800 | $230,600 | $252,200 |
| 2018 | $4,622 | $480,800 | $230,600 | $250,200 |
| 2017 | $4,926 | $512,100 | $287,700 | $224,400 |
| 2016 | $4,661 | $499,200 | $287,700 | $211,500 |
| 2014 | $5,383 | $441,000 | $287,700 | $153,300 |
Agents Affiliated with this Home
-
Christopher Braun

Seller's Agent in 2023
Christopher Braun
RE/MAX Real Estate Prof
(646) 334-3554
56 Total Sales
Map
Source: MIBOR Broker Listing Cooperative®
MLS Number: 21908871
APN: 03-84-02-340-003.100-011
- 11291 W Grandview Dr
- 5181 S Poplar Dr
- 11911 W Grandview Dr
- 2882 S Whitehorse Rd
- 12403 W Youth Camp Rd
- 9806 Raintree Dr N
- 8772 W Evergreen Dr
- 13306 W 50 S
- 9398 W Mirror Rd
- 9454 Raintree Dr S
- 1063 Harrison Ridge Rd
- 00 Terrace Lake Dr
- 0 S State Road 135 Unit MBR22023585
- #2 Bellsville Pike
- 14605 W Becks Grove Rd
- 8494 W Mulligan Ln
- 00 W Old Nashville Rd
- 10972 W Old Nashville Rd
- 0 W Bellsville Pike Unit MBR22023619
- 10770 W 650 S
- 11571 W Grandview Dr
- W Grandview Dr
- 11561 W Grandview Dr
- 11581 W Grandview Dr
- 11555 W Grandview Dr
- 11551 W Grandview Dr
- 11601 W Grandview Dr
- 11541 W Grandview Dr
- 11611 W Grandview Dr
- 11531 W Grandview Dr
- 11621 W Grandview Dr
- 11521 W Grandview Dr
- 11631 W Grandview Dr
- 11511 W Grandview Dr
- 11641 W Grandview Dr
- 4671 S Poplar Dr
- 4531 S Poplar Dr
- 4561 S Poplar Dr
- 11661 W Grandview Dr
- 4511 S Poplar Dr
