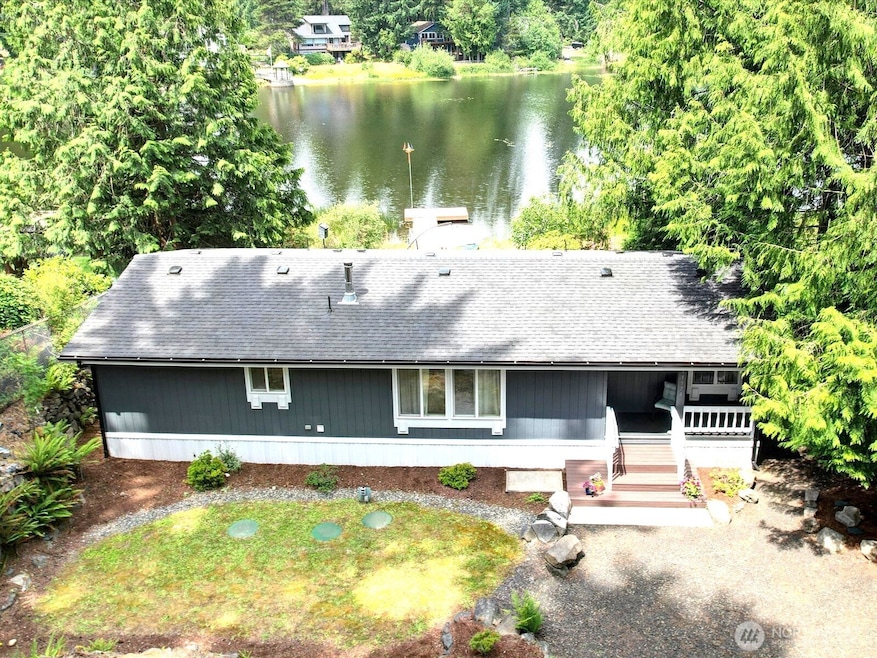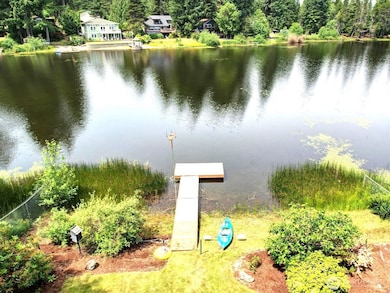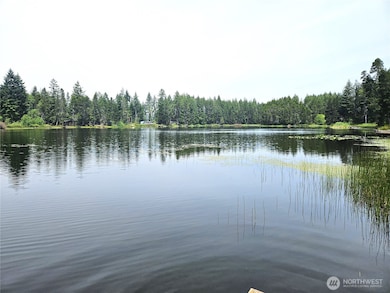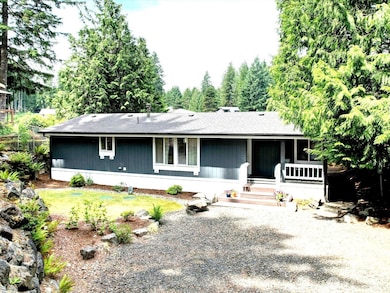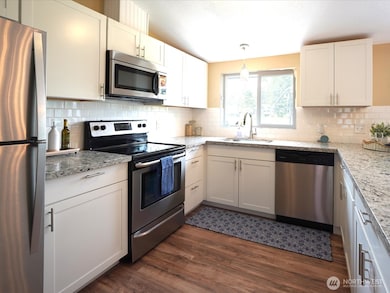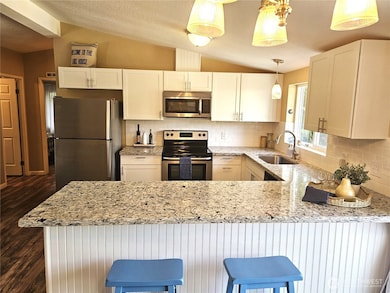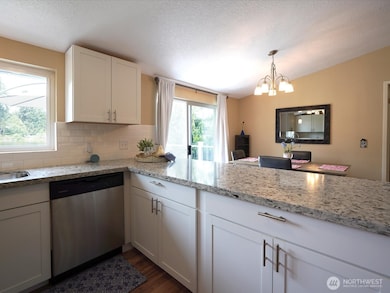
$499,000
- 3 Beds
- 2 Baths
- 1,620 Sq Ft
- 12543 Bear Track Ln SW
- Port Orchard, WA
Tucked away on 4.05 private acres, this inviting 3-bed, 1.75-bath home offers space to live, play, and grow. With 1,620 sq ft of open living, enjoy a generous kitchen, spacious dining area, and a primary suite with 5-piece bath and walk-in closet. The oversized 2-car garage includes bonus shop/storage space, perfect for hobbies or storing gear. A charming chicken coop awaits your flock, while
Erin Farquhar Windermere Abode
