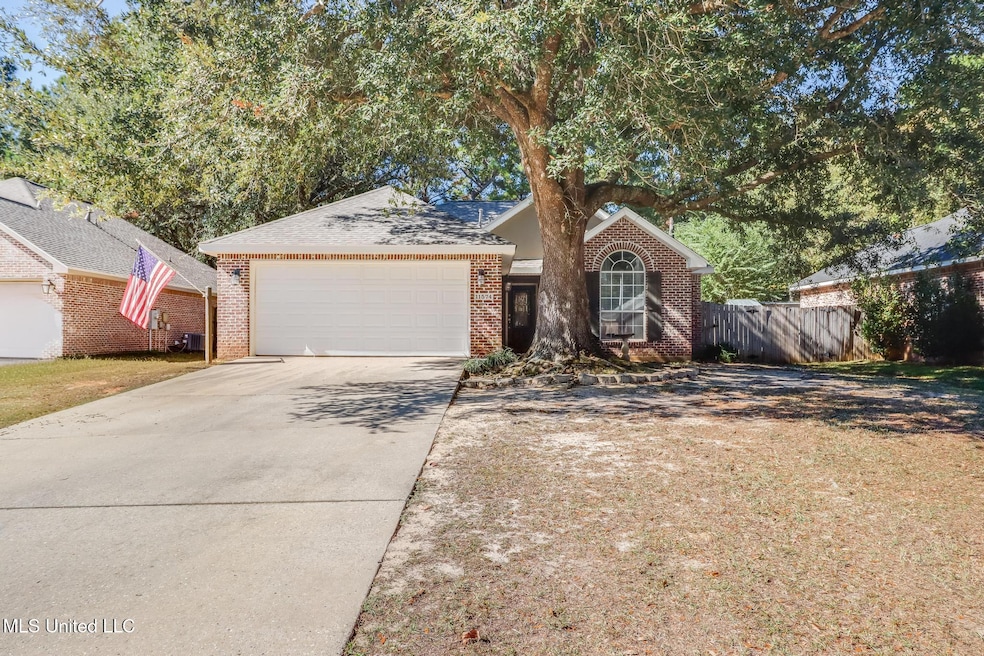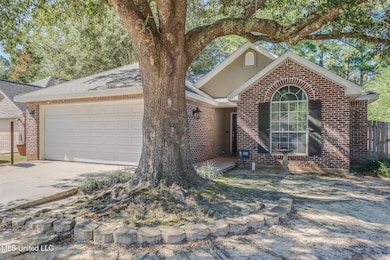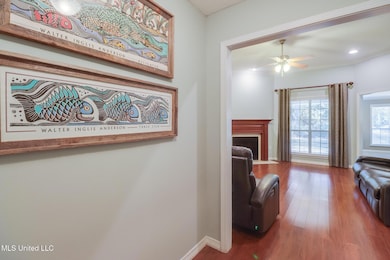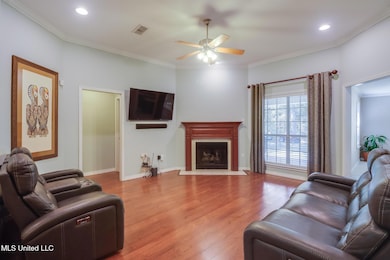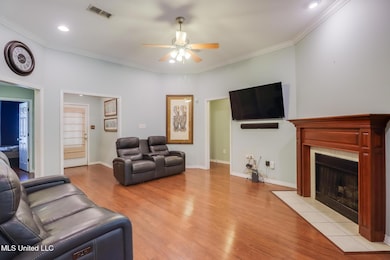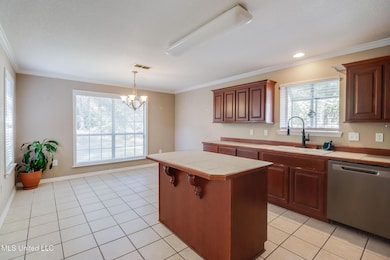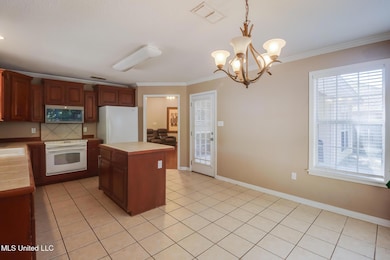11574 Azalea Trace Gulfport, MS 39503
Estimated payment $1,285/month
Highlights
- No HOA
- 2 Car Direct Access Garage
- Eat-In Kitchen
- Harrison Central Elementary School Rated A-
- Rear Porch
- Soaking Tub
About This Home
This one owner home delivers comfort, charm, and an easy living split floor plan. All topped off with a brand New Roof for total peace of mind.
Step inside to find three spacious bedrooms, two full baths, and a bright, open layout designed for both privacy and togetherness. The primary suite is your personal retreat with double vanity, separate shower, soaking tub, and a generous walk-in closet. Located just outside the city limits, you'll enjoy lower taxes without sacrificing convenience. The backyard is fully ready for your weekend BBQs, pets, or morning coffee moments.
Eligible for USDA 100% financing, this home offers and affordable way to get into one of Gulfport's favorite neighborhoods. Schedule your private tour today and discover why Azalea Trace feels like home the moment you pull in.
Home Details
Home Type
- Single Family
Est. Annual Taxes
- $987
Year Built
- Built in 2004
Lot Details
- 8,712 Sq Ft Lot
- Lot Dimensions are 31.8x35x150.1x60x125.9
- Back Yard Fenced
Parking
- 2 Car Direct Access Garage
- Front Facing Garage
- Driveway
Home Design
- Brick Exterior Construction
- Slab Foundation
- Shingle Roof
- Vinyl Construction Material
Interior Spaces
- 1,514 Sq Ft Home
- 1-Story Property
- Ceiling Fan
- Gas Fireplace
- Living Room with Fireplace
- Laminate Flooring
- Laundry Room
Kitchen
- Eat-In Kitchen
- Electric Range
- Microwave
- Dishwasher
- Kitchen Island
Bedrooms and Bathrooms
- 3 Bedrooms
- Split Bedroom Floorplan
- Walk-In Closet
- 2 Full Bathrooms
- Double Vanity
- Soaking Tub
- Separate Shower
Outdoor Features
- Rear Porch
Schools
- Orange Grove Elementary School
- West Harrison High School
Utilities
- Cooling System Powered By Gas
- Central Heating and Cooling System
- Gas Water Heater
Community Details
- No Home Owners Association
- Azalea Trace Subdivision
Listing and Financial Details
- Assessor Parcel Number 0708e-01-030.013
Map
Tax History
| Year | Tax Paid | Tax Assessment Tax Assessment Total Assessment is a certain percentage of the fair market value that is determined by local assessors to be the total taxable value of land and additions on the property. | Land | Improvement |
|---|---|---|---|---|
| 2025 | $1,050 | $14,293 | $0 | $0 |
| 2024 | $987 | $13,661 | $0 | $0 |
| 2023 | $995 | $13,661 | $0 | $0 |
| 2022 | $1,017 | $13,790 | $0 | $0 |
| 2021 | $1,023 | $13,790 | $0 | $0 |
| 2020 | $1,034 | $13,361 | $0 | $0 |
| 2019 | $1,044 | $13,361 | $0 | $0 |
| 2018 | $1,050 | $13,361 | $0 | $0 |
| 2017 | $1,049 | $13,361 | $0 | $0 |
| 2015 | $1,023 | $12,954 | $0 | $0 |
| 2014 | $989 | $9,954 | $0 | $0 |
| 2013 | -- | $12,954 | $3,000 | $9,954 |
Property History
| Date | Event | Price | List to Sale | Price per Sq Ft |
|---|---|---|---|---|
| 01/08/2026 01/08/26 | Pending | -- | -- | -- |
| 11/14/2025 11/14/25 | For Sale | $230,000 | -- | $152 / Sq Ft |
Source: MLS United
MLS Number: 4131556
APN: 0708E-01-030.013
- 12214 Stone Rd
- 11352 Palm Valley Cove
- 17175 Robinson Rd
- 17103 Gina Ln
- Trillium IV G Plan at Crystal Lake
- Yucca III G Plan at Crystal Lake
- Peacock V G Plan at Crystal Lake
- Trillium IV H Plan at Crystal Lake
- 17079 Gina Ln
- 18099 Lakeshore Dr
- 18080 Lakeshore Dr
- 18081 Lakeshore Dr
- 11284 Cypress Bayou Dr
- 18026 Cypress Pointe Dr
- 18160 Robin Oaks Dr
- 11318 River Bend Dr
- 11999 Ol Oak Dr
- 0 Summer Haven Cir
- 18420 Devin Ct
- 0 Lambrecht Rd
