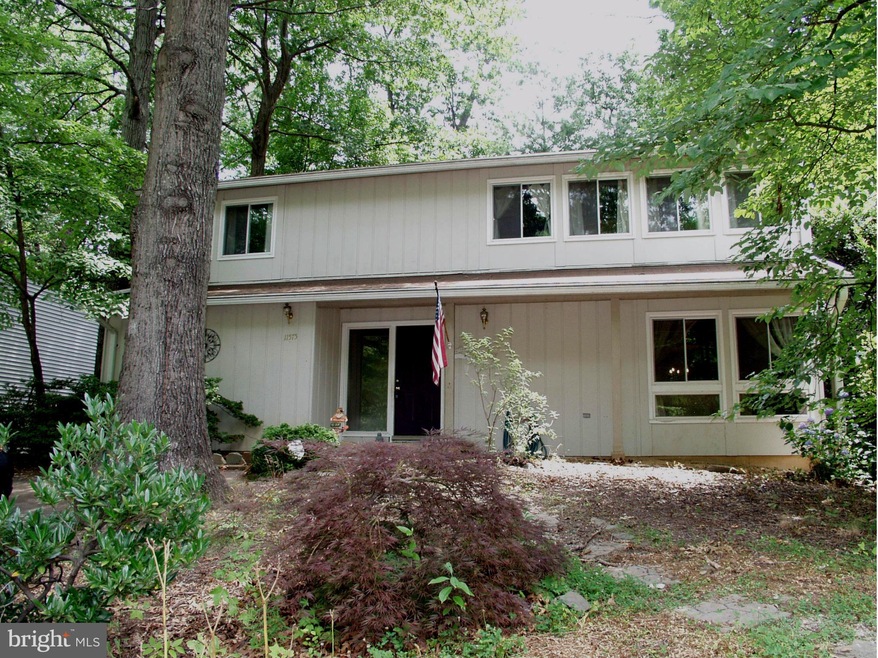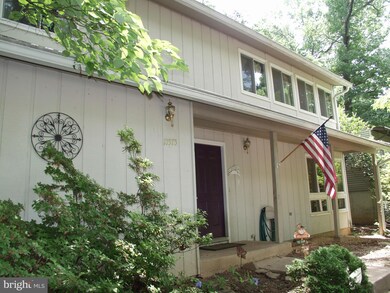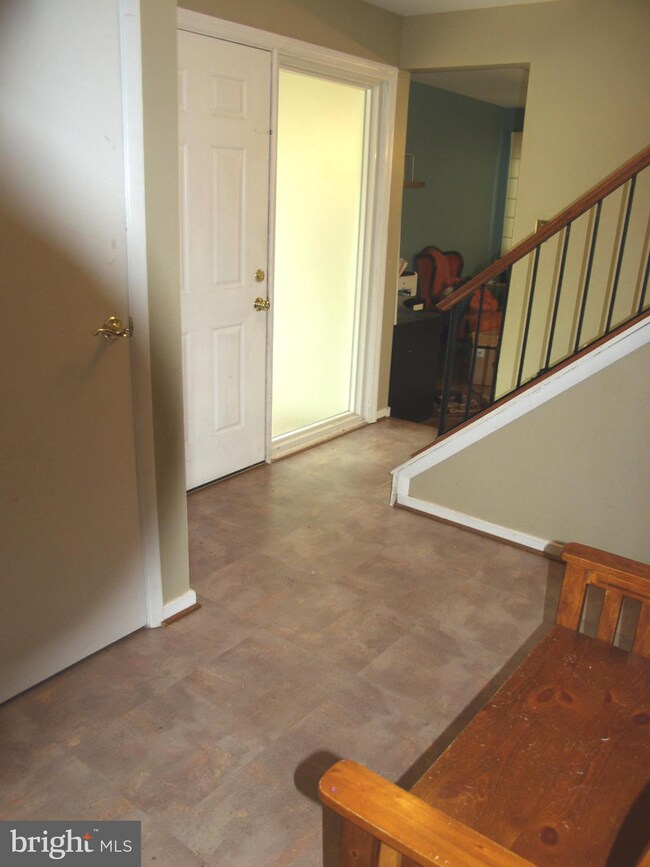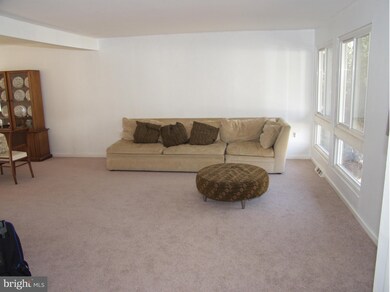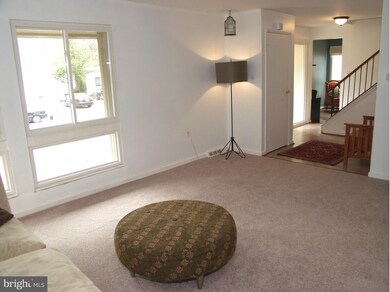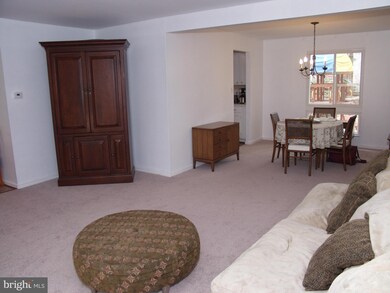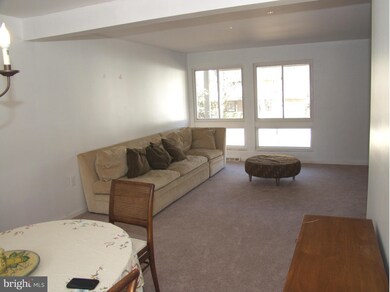
11575 Embers Ct Reston, VA 20191
Estimated Value: $592,000 - $748,024
Highlights
- Boat Ramp
- Colonial Architecture
- Deck
- Terraset Elementary Rated A-
- Community Lake
- 4-minute walk to Glade Recreation Area
About This Home
As of June 2014FANTASTIC SINGLE FAMILY HOME AT TOWNHOUSE PRICE! 4BR up colonial with over 2000 finished square PLUS finished recreation room on lower level. Recent upgrades include carpet,windows, roof, furnace/ac, and bathroom. Family room w/fpl and wall of sliding glass doors to wooded yard. BIG living room and dining room. HUGE bedrooms w/ renovated hall bath. Great Home! Near New Silver Line Metro
Last Agent to Sell the Property
Samson Properties License #0225017602 Listed on: 03/13/2014

Home Details
Home Type
- Single Family
Est. Annual Taxes
- $4,396
Year Built
- Built in 1971
Lot Details
- 5,677 Sq Ft Lot
- Cul-De-Sac
- Wooded Lot
- Property is in very good condition
- Property is zoned 370
HOA Fees
- $55 Monthly HOA Fees
Home Design
- Colonial Architecture
- Slab Foundation
- Composition Roof
- Wood Siding
Interior Spaces
- 2,016 Sq Ft Home
- Property has 3 Levels
- Traditional Floor Plan
- Ceiling Fan
- Fireplace With Glass Doors
- Fireplace Mantel
- Double Pane Windows
- Vinyl Clad Windows
- Window Treatments
- Sliding Doors
- Combination Dining and Living Room
- Wood Flooring
Kitchen
- Eat-In Country Kitchen
- Breakfast Area or Nook
- Electric Oven or Range
- Stove
- Dishwasher
- Disposal
Bedrooms and Bathrooms
- 4 Bedrooms
- En-Suite Bathroom
- 2.5 Bathrooms
Laundry
- Front Loading Dryer
- Front Loading Washer
Partially Finished Basement
- Heated Basement
- Basement Fills Entire Space Under The House
- Connecting Stairway
- Workshop
Parking
- Driveway
- On-Street Parking
- Off-Street Parking
Outdoor Features
- Deck
- Porch
Utilities
- Forced Air Heating and Cooling System
- Natural Gas Water Heater
- Cable TV Available
Listing and Financial Details
- Tax Lot 66
- Assessor Parcel Number 26-4-9-2-66
Community Details
Overview
- Association fees include management, insurance, pool(s), reserve funds
- Reston Subdivision, Vail 4Br Up Floorplan
- Community Lake
Amenities
- Common Area
- Community Center
Recreation
- Boat Ramp
- Tennis Courts
- Baseball Field
- Soccer Field
- Community Basketball Court
- Volleyball Courts
- Community Playground
- Community Indoor Pool
- Pool Membership Available
- Horse Trails
- Jogging Path
- Bike Trail
Ownership History
Purchase Details
Home Financials for this Owner
Home Financials are based on the most recent Mortgage that was taken out on this home.Purchase Details
Home Financials for this Owner
Home Financials are based on the most recent Mortgage that was taken out on this home.Purchase Details
Home Financials for this Owner
Home Financials are based on the most recent Mortgage that was taken out on this home.Purchase Details
Home Financials for this Owner
Home Financials are based on the most recent Mortgage that was taken out on this home.Purchase Details
Home Financials for this Owner
Home Financials are based on the most recent Mortgage that was taken out on this home.Similar Homes in Reston, VA
Home Values in the Area
Average Home Value in this Area
Purchase History
| Date | Buyer | Sale Price | Title Company |
|---|---|---|---|
| Clark Colby N | $445,000 | -- | |
| Newman Andrew | $460,000 | -- | |
| Centurion Financial Group Inc | $404,200 | -- | |
| Hughes Martha | $237,500 | -- | |
| Larson Jeffrey A | $166,000 | -- |
Mortgage History
| Date | Status | Borrower | Loan Amount |
|---|---|---|---|
| Open | Clark Colby N | $25,000 | |
| Open | Clark Colby N | $341,474 | |
| Closed | Clark Colby N | $382,978 | |
| Previous Owner | Newman Andrew | $364,000 | |
| Previous Owner | Newman Andrew | $368,000 | |
| Previous Owner | Newman Andrew | $46,000 | |
| Previous Owner | Newman Andrew | $345,000 | |
| Previous Owner | Centurion Financial Group Inc | $400,000 | |
| Previous Owner | Hughes Martha | $213,750 | |
| Previous Owner | Larson Jeffrey A | $163,191 |
Property History
| Date | Event | Price | Change | Sq Ft Price |
|---|---|---|---|---|
| 06/20/2014 06/20/14 | Sold | $445,000 | -1.1% | $221 / Sq Ft |
| 04/14/2014 04/14/14 | Pending | -- | -- | -- |
| 03/13/2014 03/13/14 | For Sale | $450,000 | -- | $223 / Sq Ft |
Tax History Compared to Growth
Tax History
| Year | Tax Paid | Tax Assessment Tax Assessment Total Assessment is a certain percentage of the fair market value that is determined by local assessors to be the total taxable value of land and additions on the property. | Land | Improvement |
|---|---|---|---|---|
| 2024 | $7,271 | $603,180 | $203,000 | $400,180 |
| 2023 | $6,921 | $588,760 | $203,000 | $385,760 |
| 2022 | $6,260 | $525,860 | $188,000 | $337,860 |
| 2021 | $5,647 | $462,680 | $188,000 | $274,680 |
| 2020 | $5,645 | $458,730 | $188,000 | $270,730 |
| 2019 | $5,135 | $417,320 | $175,000 | $242,320 |
| 2018 | $4,981 | $433,110 | $175,000 | $258,110 |
| 2017 | $5,245 | $434,160 | $175,000 | $259,160 |
| 2016 | $5,149 | $427,160 | $168,000 | $259,160 |
| 2015 | $4,880 | $419,610 | $168,000 | $251,610 |
| 2014 | $4,482 | $386,240 | $148,000 | $238,240 |
Agents Affiliated with this Home
-
Kathleen Preusser

Seller's Agent in 2014
Kathleen Preusser
Samson Properties
(703) 431-1470
7 in this area
21 Total Sales
-
Jodi Bentley

Buyer's Agent in 2014
Jodi Bentley
Compass
(703) 473-3784
2 in this area
72 Total Sales
Map
Source: Bright MLS
MLS Number: 1005208051
APN: 0264-09020066
- 2357 Generation Dr
- 11612 Sourwood Ln
- 2354 Soft Wind Ct
- 2339 Millennium Ln
- 11649 Stoneview Square Unit 89/11C
- 11631 Stoneview Squa Unit 12C
- 11657 Stoneview Square Unit 97/11C
- 2247 Castle Rock Square Unit 1B
- 2255 Castle Rock Square Unit 12C
- 2241C Lovedale Ln Unit 412C
- 2500 Pegasus Ln
- 2229 Lovedale Ln Unit E, 303B
- 11701 Karbon Hill Ct Unit 503A
- 11444 Tanbark Dr
- 2224 Springwood Dr Unit 102A
- 11291 Spyglass Cove Ln
- 2217H Lovedale Ln Unit 209A
- 11562 Rolling Green Ct Unit 200
- 11608 Windbluff Ct Unit 7/007B2
- 2320 Glade Bank Way
- 11575 Embers Ct
- 11577 Embers Ct
- 11573 Embers Ct
- 11579 Embers Ct
- 2308 Whitetail Ct
- 2310 Whitetail Ct
- 2306 Whitetail Ct
- 11574 Embers Ct
- 2312 Whitetail Ct
- 2304 Whitetail Ct
- 2382 Old Trail Dr
- 11578 Embers Ct
- 11569 Embers Ct
- 11572 Embers Ct
- 2302 Whitetail Ct
- 11570 Embers Ct
- 2384 Old Trail Dr
- 11565 Embers Ct
- 2314 Whitetail Ct
- 2378 Old Trail Dr
