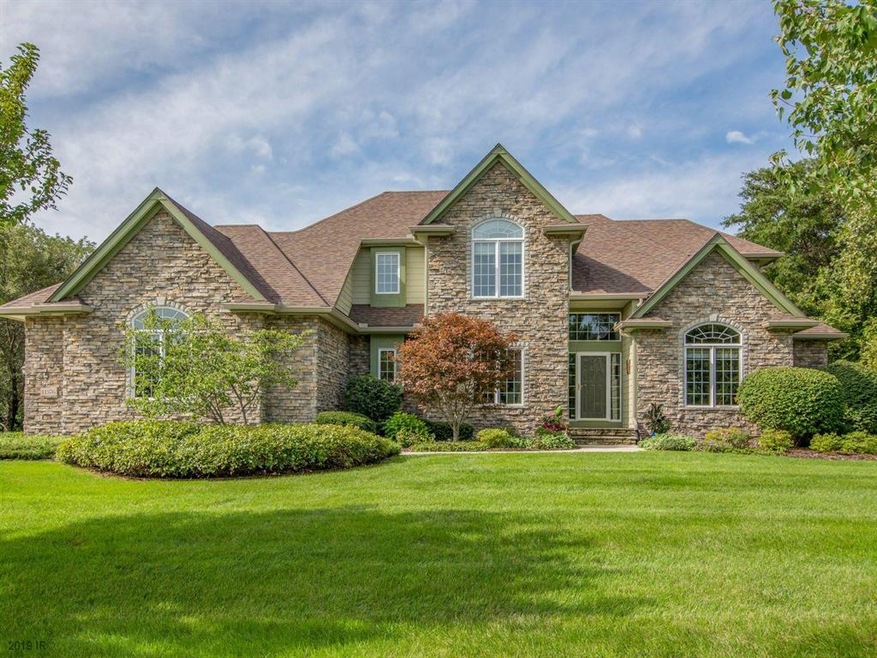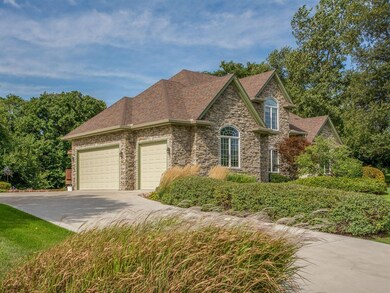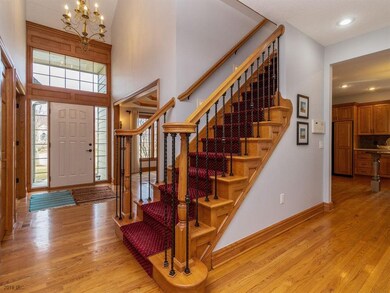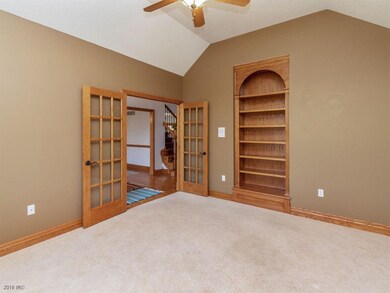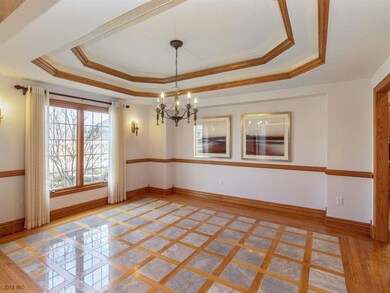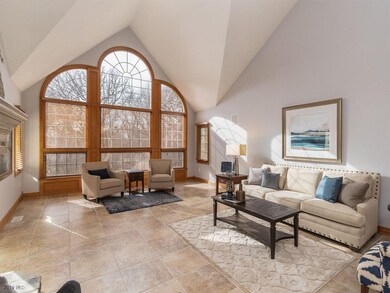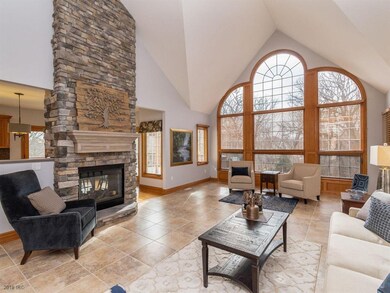
11576 NW Timberbrooke Ln Grimes, IA 50111
Highlights
- 1.25 Acre Lot
- Colonial Architecture
- Wood Flooring
- Summit Middle School Rated A-
- Covered Deck
- Main Floor Primary Bedroom
About This Home
As of September 2019Exceptional value on this 1.5 story home. 1.2 acre wooded private lot with southern exposure. 3,500' of finished living space. The Great Room has tons of windows, stone fireplace and high ceilings! Custom built Gazebo on large deck. The master bath and kitchen are updated. The finished walk-out lower level features family room, 2nd fireplace and a bar. Many recent updates. Gutters and roof replaced 2017; Driveway replaced 2016; Convenient location. Johnston Schools. Must see!
Last Agent to Sell the Property
John T. McCartan
Iowa Realty Jordan Grove Listed on: 08/29/2018
Home Details
Home Type
- Single Family
Est. Annual Taxes
- $9,740
Year Built
- Built in 1999
Lot Details
- 1.25 Acre Lot
- Property has an invisible fence for dogs
- Irregular Lot
- Irrigation
Home Design
- Colonial Architecture
- Brick Exterior Construction
- Asphalt Shingled Roof
- Cement Board or Planked
Interior Spaces
- 2,892 Sq Ft Home
- 1.5-Story Property
- Wet Bar
- 2 Fireplaces
- Gas Log Fireplace
- Drapes & Rods
- Family Room
- Formal Dining Room
- Den
- Fire and Smoke Detector
- Laundry on main level
- Finished Basement
Kitchen
- Built-In Oven
- Stove
- Cooktop
- Microwave
- Dishwasher
Flooring
- Wood
- Carpet
- Tile
Bedrooms and Bathrooms
- 4 Bedrooms | 1 Primary Bedroom on Main
Parking
- 3 Car Attached Garage
- Driveway
Outdoor Features
- Covered Deck
- Covered patio or porch
- Play Equipment
Utilities
- Forced Air Heating and Cooling System
- Septic Tank
Community Details
- No Home Owners Association
- Built by Walters
Listing and Financial Details
- Assessor Parcel Number 24000771513000
Ownership History
Purchase Details
Home Financials for this Owner
Home Financials are based on the most recent Mortgage that was taken out on this home.Purchase Details
Home Financials for this Owner
Home Financials are based on the most recent Mortgage that was taken out on this home.Purchase Details
Home Financials for this Owner
Home Financials are based on the most recent Mortgage that was taken out on this home.Purchase Details
Home Financials for this Owner
Home Financials are based on the most recent Mortgage that was taken out on this home.Purchase Details
Similar Homes in the area
Home Values in the Area
Average Home Value in this Area
Purchase History
| Date | Type | Sale Price | Title Company |
|---|---|---|---|
| Interfamily Deed Transfer | -- | None Available | |
| Warranty Deed | $497,000 | None Available | |
| Warranty Deed | $509,500 | Itc | |
| Corporate Deed | $499,500 | -- | |
| Warranty Deed | $73,500 | -- |
Mortgage History
| Date | Status | Loan Amount | Loan Type |
|---|---|---|---|
| Open | $250,000 | Credit Line Revolving | |
| Closed | $55,000 | Credit Line Revolving | |
| Open | $484,949 | New Conventional | |
| Closed | $472,150 | No Value Available | |
| Previous Owner | $500,000 | New Conventional | |
| Previous Owner | $215,000 | New Conventional | |
| Previous Owner | $150,000 | Credit Line Revolving | |
| Previous Owner | $283,000 | Unknown | |
| Previous Owner | $108,000 | Credit Line Revolving | |
| Previous Owner | $300,000 | Purchase Money Mortgage | |
| Previous Owner | $399,760 | No Value Available | |
| Closed | $99,940 | No Value Available |
Property History
| Date | Event | Price | Change | Sq Ft Price |
|---|---|---|---|---|
| 06/06/2025 06/06/25 | For Sale | $950,000 | +91.1% | $328 / Sq Ft |
| 09/26/2019 09/26/19 | Sold | $497,000 | -15.7% | $172 / Sq Ft |
| 09/20/2019 09/20/19 | Pending | -- | -- | -- |
| 08/29/2018 08/29/18 | For Sale | $589,900 | -- | $204 / Sq Ft |
Tax History Compared to Growth
Tax History
| Year | Tax Paid | Tax Assessment Tax Assessment Total Assessment is a certain percentage of the fair market value that is determined by local assessors to be the total taxable value of land and additions on the property. | Land | Improvement |
|---|---|---|---|---|
| 2024 | $9,142 | $668,800 | $126,300 | $542,500 |
| 2023 | $8,598 | $668,800 | $126,300 | $542,500 |
| 2022 | $9,628 | $544,500 | $106,800 | $437,700 |
| 2021 | $10,106 | $531,500 | $106,800 | $424,700 |
| 2020 | $9,884 | $529,400 | $106,000 | $423,400 |
| 2019 | $9,968 | $529,400 | $106,000 | $423,400 |
| 2018 | $9,740 | $506,100 | $96,400 | $409,700 |
| 2017 | $9,372 | $506,100 | $96,400 | $409,700 |
| 2016 | $9,172 | $476,500 | $89,200 | $387,300 |
| 2015 | $9,172 | $476,500 | $89,200 | $387,300 |
| 2014 | $9,364 | $480,300 | $89,200 | $391,100 |
Agents Affiliated with this Home
-
Laurie Brugger
L
Seller Co-Listing Agent in 2025
Laurie Brugger
Iowa Realty Beaverdale
(515) 783-4900
45 Total Sales
-
J
Seller's Agent in 2019
John T. McCartan
Iowa Realty Jordan Grove
-
Mike Bray

Seller Co-Listing Agent in 2019
Mike Bray
Iowa Realty Mills Crossing
(515) 249-3764
2 in this area
94 Total Sales
-
Carrie Brugger

Buyer's Agent in 2019
Carrie Brugger
Iowa Realty Beaverdale
(515) 971-8888
96 Total Sales
Map
Source: Des Moines Area Association of REALTORS®
MLS Number: 568367
APN: 240-00771513000
- 11654 NW Brookefield Ct
- 11528 NW Brookefield Ct
- 11854 NW Brookefield Ct
- 11970 NW Brookefield Ct
- 2404 NE Birch Ln
- 2400 NE Birch Ln
- 809 NE Bridge Creek Ct
- 2113 NE Heritage Dr
- 731 NE Bridge Creek Ct
- 1000 NE 23rd St
- 11924 NW Meadow Springs Dr
- 11840 NW Meadow Springs Dr
- 11956 NW Meadow Springs Dr
- 12024 NW Meadow Springs Dr
- 12057 NW Meadow Springs Dr
- 11957 NW Meadow Springs Dr
- 11925 NW Meadow Springs Dr
- 12056 NW Meadow Springs Dr
- 11865 NW Meadow Springs Dr
- 12088 NW Meadow Springs Dr
