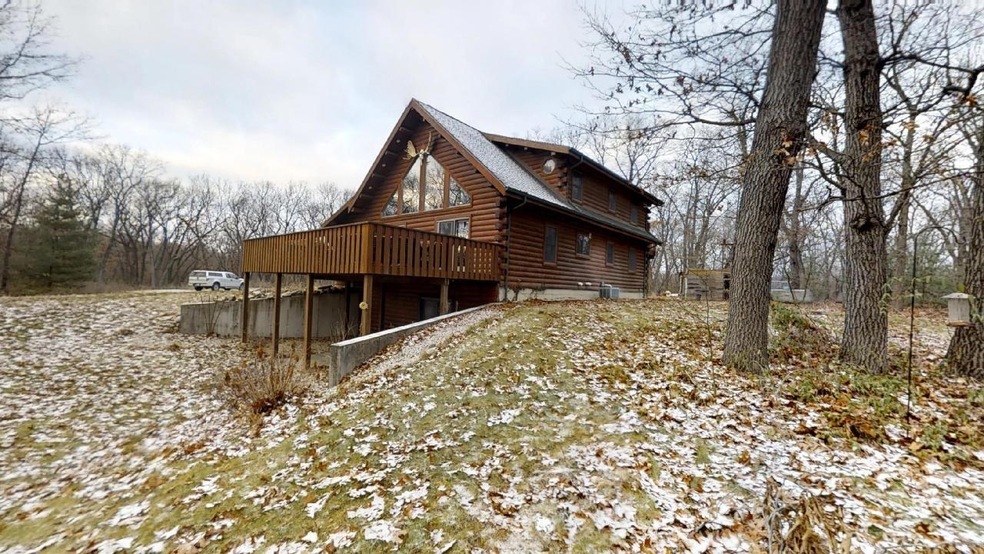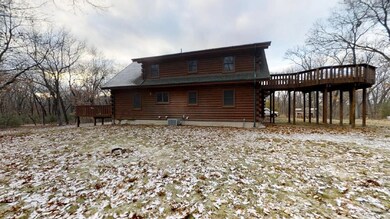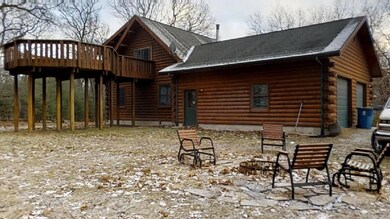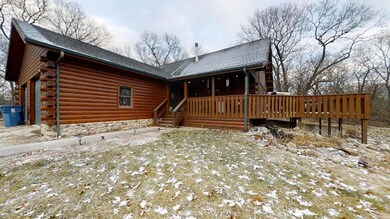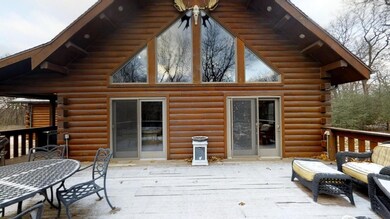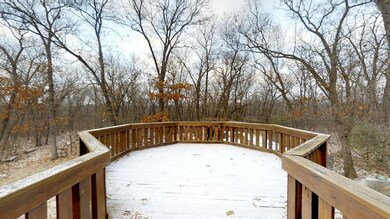
11576 W 1100 N Demotte, IN 46310
Keener NeighborhoodHighlights
- Horses Allowed On Property
- Cape Cod Architecture
- Wooded Lot
- 9.2 Acre Lot
- Deck
- Whirlpool Bathtub
About This Home
As of February 2019Amazing Kuhns Bros true log home secluded on 9 beautiful acres of woods! As you drive down natures lane this exquisite one of a kind log home awaits you. The open concept home with white birch wood floors throughout is spectacular! 2 story great room features floor to ceiling windows that allows a ton of natural light to shine through, and the double sliding glass doors open up to an over sized deck in the front of the home that overlooks the property. Cozy up next to the stone fireplace on those chilly nights. The master suite offers a full bath with a jetted tub, huge walk-in closet,vaulted ceiling and sliding glass doors that lead to a balcony deck that overlooks the very private back woods with walking trail. The upper level features a loft area. The full walk-out basement offers plenty of space for entertaining with an additional living room, office and guest room. Roughed in for a third bathroom to finish your way.
Last Agent to Sell the Property
RE/MAX Executives License #RB16001874 Listed on: 12/07/2018

Home Details
Home Type
- Single Family
Est. Annual Taxes
- $2,222
Year Built
- Built in 2003
Lot Details
- 9.2 Acre Lot
- Paved or Partially Paved Lot
- Wooded Lot
Parking
- 2 Car Attached Garage
- Garage Door Opener
Home Design
- Cape Cod Architecture
- Log Siding
Interior Spaces
- 3,360 Sq Ft Home
- Living Room with Fireplace
- Dining Room
- Laundry on main level
Kitchen
- Portable Gas Range
- Microwave
- Dishwasher
Bedrooms and Bathrooms
- 3 Bedrooms
- Bathroom on Main Level
- Whirlpool Bathtub
Basement
- Walk-Out Basement
- Sump Pump
Outdoor Features
- Deck
- Patio
Horse Facilities and Amenities
- Horses Allowed On Property
Utilities
- Cooling Available
- Forced Air Heating System
- Heating System Uses Natural Gas
- Well
- Septic System
Community Details
- Harmony Acres Subdivision
- Net Lease
Listing and Financial Details
- Assessor Parcel Number 371531000005002024
Ownership History
Purchase Details
Home Financials for this Owner
Home Financials are based on the most recent Mortgage that was taken out on this home.Purchase Details
Home Financials for this Owner
Home Financials are based on the most recent Mortgage that was taken out on this home.Similar Homes in Demotte, IN
Home Values in the Area
Average Home Value in this Area
Purchase History
| Date | Type | Sale Price | Title Company |
|---|---|---|---|
| Warranty Deed | $390,000 | Chicago Title Insurance Co | |
| Warranty Deed | -- | None Available |
Mortgage History
| Date | Status | Loan Amount | Loan Type |
|---|---|---|---|
| Open | $365,000 | New Conventional | |
| Closed | $370,500 | New Conventional | |
| Previous Owner | $366,350 | FHA |
Property History
| Date | Event | Price | Change | Sq Ft Price |
|---|---|---|---|---|
| 02/14/2019 02/14/19 | Sold | $390,000 | 0.0% | $116 / Sq Ft |
| 02/14/2019 02/14/19 | Pending | -- | -- | -- |
| 12/07/2018 12/07/18 | For Sale | $390,000 | +2.9% | $116 / Sq Ft |
| 12/28/2015 12/28/15 | Sold | $379,000 | 0.0% | $178 / Sq Ft |
| 12/08/2015 12/08/15 | Pending | -- | -- | -- |
| 11/16/2015 11/16/15 | For Sale | $379,000 | -- | $178 / Sq Ft |
Tax History Compared to Growth
Tax History
| Year | Tax Paid | Tax Assessment Tax Assessment Total Assessment is a certain percentage of the fair market value that is determined by local assessors to be the total taxable value of land and additions on the property. | Land | Improvement |
|---|---|---|---|---|
| 2024 | $3,103 | $529,500 | $72,700 | $456,800 |
| 2023 | $2,765 | $495,600 | $72,700 | $422,900 |
| 2022 | $3,031 | $473,000 | $70,200 | $402,800 |
| 2021 | $2,811 | $424,800 | $57,000 | $367,800 |
| 2020 | $2,573 | $380,000 | $57,000 | $323,000 |
| 2019 | $2,395 | $365,700 | $49,900 | $315,800 |
| 2018 | $2,881 | $412,500 | $49,500 | $363,000 |
| 2017 | $2,222 | $360,900 | $49,500 | $311,400 |
| 2016 | $2,145 | $357,400 | $49,500 | $307,900 |
| 2014 | $1,254 | $272,100 | $49,500 | $222,600 |
Agents Affiliated with this Home
-
Ronald Jones

Seller's Agent in 2019
Ronald Jones
RE/MAX
(219) 689-6095
9 in this area
25 Total Sales
-
Lisa Herma
L
Seller's Agent in 2015
Lisa Herma
RE/MAX
(219) 863-4757
5 in this area
13 Total Sales
Map
Source: Northwest Indiana Association of REALTORS®
MLS Number: GNR446955
APN: 37-15-31-000-005.002-024
- 11546 Georgetown Dr
- 0 Porter St Unit NRA824217
- 0 E St Rd 10 Unit NRA822456
- 5607 E 1112 N
- 9800 Crestwood Cir
- 9398 W 1160 N
- 9062 Pheasant Trace Dr W
- 10308 N 500 E
- 5584 E 989 N
- 10521 N 450 E
- 9936 N 490 E
- 407 Kapok St SW
- 406 Kapok St SW
- 4842 E 964 N
- 2020 Hickory St SW
- 2004 Hickory St SW
- 901 9th St SW Unit 8b
- 821 9th St SW Unit 10b
- 219 Juniper St NW
- 504 Ironwood St NW
