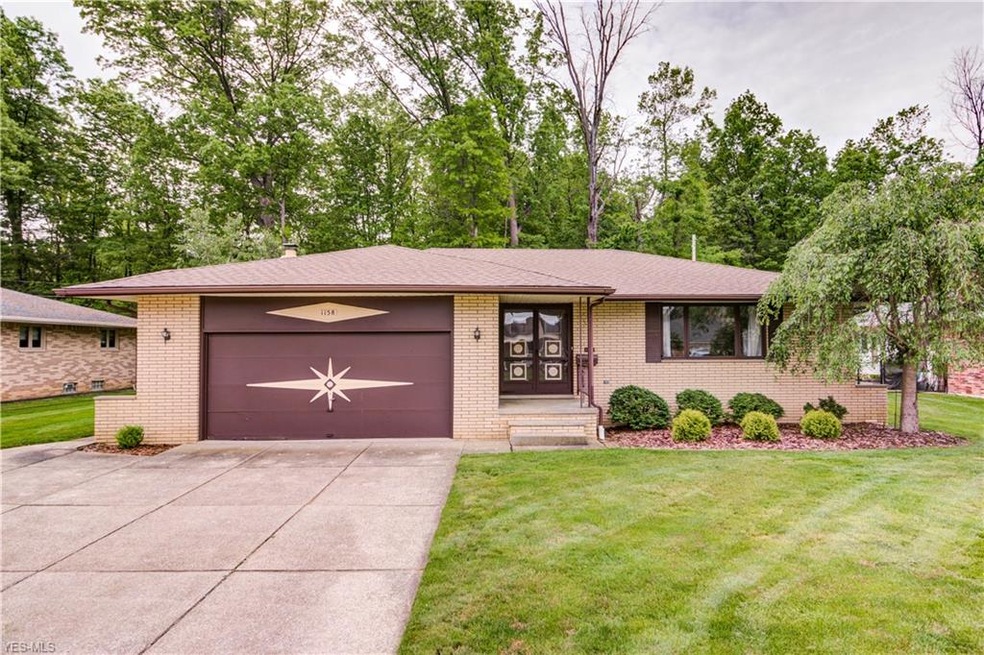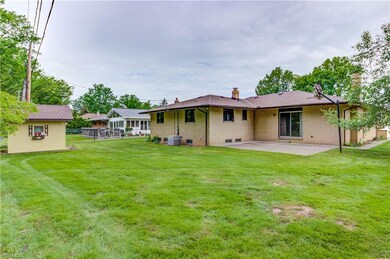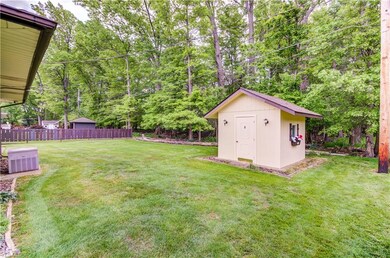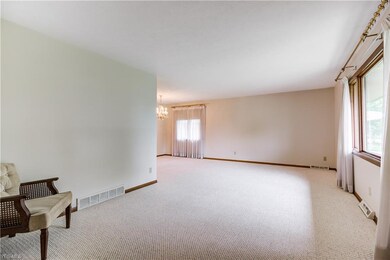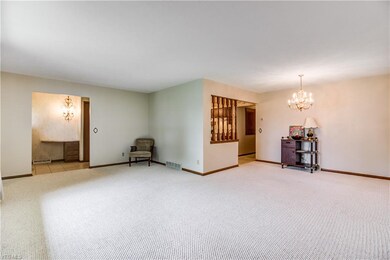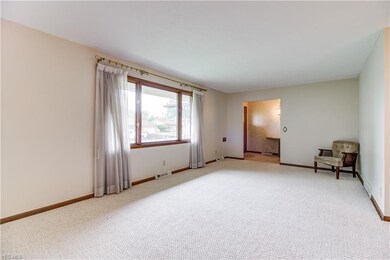
1158 John Glenn Dr Independence, OH 44131
Estimated Value: $300,000 - $376,000
Highlights
- View of Trees or Woods
- Porch
- Patio
- 1 Fireplace
- 2 Car Attached Garage
- Community Playground
About This Home
As of July 2020Impeccably maintained 3BR/2BA all BRICK RANCH (1847 sq. ft.) located in Seven Hills. Large spacious floor plan with finished basement. As you enter the home, you are greeted by a welcoming foyer that opens to a formal living room and dining room. The sizable eat-in kitchen also has a breakfast bar and plenty of cabinet space. The family room features a wood-burning fireplace and glass sliding door to an outdoor patio area that is perfect for summer barbeques. Three nicely sized bedrooms with hardwood floors, 2 full baths, and oversized hall closet. The basement features a very large recreation room with two additional rooms used as an office and exercise room. There is also a separate laundry room and tool/storage room. Newer carpeting throughout. The backyard has a wooded view with a shed for extra storage. The 2 car attached garage has a pull-down attic. Triple-wide driveway. New Roof (2019). Close and convenient to freeways, shopping and restaurants. One year America's Preferred Home Warranty included. Great layout and move-in ready!
Last Agent to Sell the Property
RE/MAX Crossroads Properties License #2007002829 Listed on: 05/28/2020

Home Details
Home Type
- Single Family
Est. Annual Taxes
- $3,497
Year Built
- Built in 1967
Lot Details
- 0.26 Acre Lot
- Lot Dimensions are 80x143
- North Facing Home
Parking
- 2 Car Attached Garage
Home Design
- Brick Exterior Construction
- Asphalt Roof
Interior Spaces
- 1-Story Property
- 1 Fireplace
- Views of Woods
- Finished Basement
- Basement Fills Entire Space Under The House
Kitchen
- Built-In Oven
- Range
- Dishwasher
Bedrooms and Bathrooms
- 3 Main Level Bedrooms
- 2 Full Bathrooms
Outdoor Features
- Patio
- Porch
Utilities
- Forced Air Heating and Cooling System
- Humidifier
- Heating System Uses Gas
Community Details
- Community Playground
- Park
Listing and Financial Details
- Assessor Parcel Number 551-18-096
Ownership History
Purchase Details
Home Financials for this Owner
Home Financials are based on the most recent Mortgage that was taken out on this home.Purchase Details
Similar Homes in the area
Home Values in the Area
Average Home Value in this Area
Purchase History
| Date | Buyer | Sale Price | Title Company |
|---|---|---|---|
| Vasel Thomas C | $230,000 | Land Title Group | |
| Mary A Happy | -- | -- |
Mortgage History
| Date | Status | Borrower | Loan Amount |
|---|---|---|---|
| Open | Vasel Thomas C | $184,000 |
Property History
| Date | Event | Price | Change | Sq Ft Price |
|---|---|---|---|---|
| 07/06/2020 07/06/20 | Sold | $230,000 | +7.1% | $69 / Sq Ft |
| 06/03/2020 06/03/20 | Pending | -- | -- | -- |
| 06/01/2020 06/01/20 | For Sale | $214,750 | -- | $65 / Sq Ft |
Tax History Compared to Growth
Tax History
| Year | Tax Paid | Tax Assessment Tax Assessment Total Assessment is a certain percentage of the fair market value that is determined by local assessors to be the total taxable value of land and additions on the property. | Land | Improvement |
|---|---|---|---|---|
| 2024 | $5,441 | $91,000 | $16,835 | $74,165 |
| 2023 | $5,619 | $80,510 | $15,230 | $65,280 |
| 2022 | $5,587 | $80,500 | $15,230 | $65,280 |
| 2021 | $5,758 | $80,500 | $15,230 | $65,280 |
| 2020 | $3,707 | $54,320 | $12,390 | $41,930 |
| 2019 | $3,497 | $155,200 | $35,400 | $119,800 |
| 2018 | $3,399 | $54,320 | $12,390 | $41,930 |
| 2017 | $3,448 | $50,370 | $10,990 | $39,380 |
| 2016 | $3,422 | $50,370 | $10,990 | $39,380 |
| 2015 | $3,164 | $50,370 | $10,990 | $39,380 |
| 2014 | $3,164 | $48,900 | $10,680 | $38,220 |
Agents Affiliated with this Home
-
Lisa Humenik

Seller's Agent in 2020
Lisa Humenik
RE/MAX Crossroads
(440) 476-4959
4 in this area
106 Total Sales
-
Ben Murphy

Buyer's Agent in 2020
Ben Murphy
EXP Realty, LLC.
(440) 865-0255
7 in this area
192 Total Sales
Map
Source: MLS Now
MLS Number: 4192180
APN: 551-18-096
- 1050 Meadview Dr
- 6363 Bonroi Dr
- 6372 Tanglewood Ln
- 6014 Crossview Rd
- 6247 Carlyle Dr
- 987 E Decker Dr
- 6135 Meadview Dr
- 6313 Gale Dr
- Lot C Lombardo Center
- 0 Acorn Dr Unit 5023848
- 614 E Parkleigh Dr
- 196 E Ridgewood Dr
- 2600 Greenlawn Dr
- 594 Longridge Dr
- 6453 Poplar Dr
- 1422 Lorimer Rd
- 1805 Keystone Rd
- 6862 Glenella Dr
- 0 Daisy Blvd
- 2205 Keystone Rd
- 1158 John Glenn Dr
- 1172 John Glenn Dr
- 1144 John Glenn Dr
- 1186 John Glenn Dr
- 1130 John Glenn Dr
- 1159 John Glenn Dr
- 1173 John Glenn Dr
- 1145 John Glenn Dr
- 1214 John Glenn Dr
- 1116 John Glenn Dr
- 1200 John Glenn Dr
- 1187 John Glenn Dr
- 1131 John Glenn Dr
- 1117 John Glenn Dr
- 2570 Voyager Cir
- 2560 Voyager Cir
- 1102 John Glenn Dr
- 6183 E Dartmoor Ave
- 2580 Voyager Cir
- 2550 Voyager Cir
