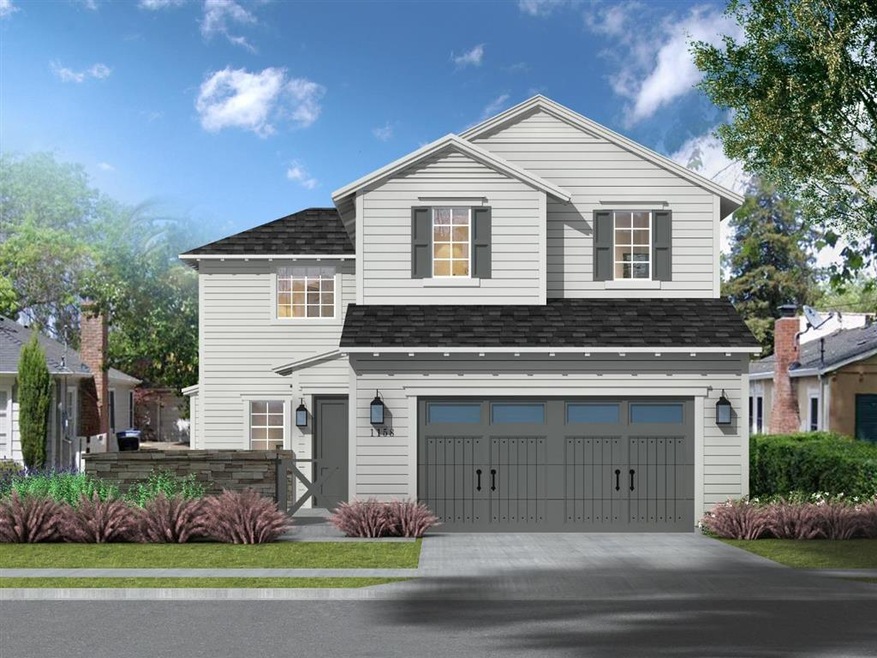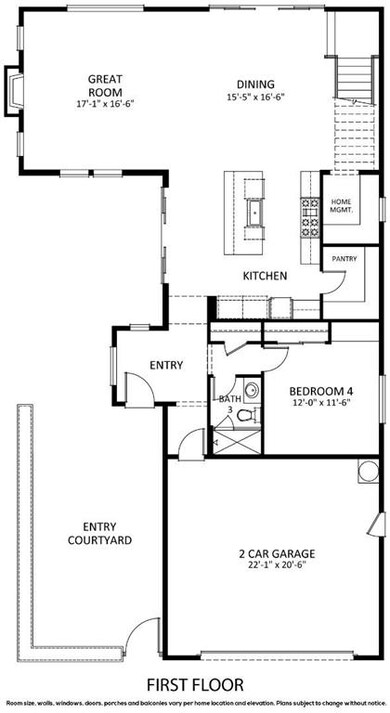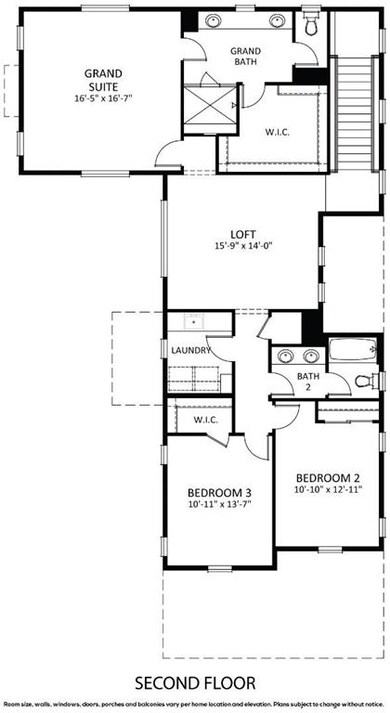
1158 Morse St San Jose, CA 95126
Downtown Santa Clara NeighborhoodHighlights
- Primary Bedroom Suite
- Wood Flooring
- Loft
- Traditional Architecture
- Main Floor Bedroom
- High Ceiling
About This Home
As of July 2021Brand new home being built by Thomas James Homes, professionally designed with high-end finishes and hand-crafted to fit your needs. Enter through a gated entry courtyard enclosed by a low stone masonry wall. Just inside is a guest bedroom with full bath and linen storage. The chef's kitchen showcases a 60" refrigerator and 48" induction range, walk-in pantry, and island with bar seating. It opens via sliding doors to a patio and overlooks the dining area and great room with fireplace. A utility room with built-ins is by the staircase. Upstairs is a loft, closet, laundry room with sink, two secondary bedrooms, and a shared bath with dual sinks. The grand suite has a huge closet and a luxurious grand bath with walk-in shower. Designer finishes throughout include white quartz countertops, split finish cabinets in white and gray, stylish pendants, and elegant glass and chrome light fixtures. This home is integrated with smart home technology and includes a full 10 year new home warranty.
Last Agent to Sell the Property
Intero Real Estate Services License #01959108 Listed on: 05/17/2021
Home Details
Home Type
- Single Family
Est. Annual Taxes
- $29,113
Year Built
- 2021
Lot Details
- 6,504 Sq Ft Lot
- Wood Fence
- Back Yard
Parking
- 2 Car Garage
Home Design
- Home Under Construction
- Traditional Architecture
- Slab Foundation
- Shingle Roof
- Shingle Siding
Interior Spaces
- 2,783 Sq Ft Home
- 2-Story Property
- High Ceiling
- Formal Entry
- Family Room with Fireplace
- Great Room
- Dining Room
- Loft
- Neighborhood Views
Kitchen
- Open to Family Room
- Eat-In Kitchen
- Breakfast Bar
- Electric Oven
- Range Hood
- <<microwave>>
- Freezer
- Dishwasher
- Kitchen Island
- Quartz Countertops
- Disposal
Flooring
- Wood
- Carpet
- Tile
Bedrooms and Bathrooms
- 4 Bedrooms
- Main Floor Bedroom
- Primary Bedroom Suite
- Walk-In Closet
- Bathroom on Main Level
- 3 Full Bathrooms
- Stone Countertops In Bathroom
- Dual Sinks
- <<tubWithShowerToken>>
- Bathtub Includes Tile Surround
- Walk-in Shower
Laundry
- Laundry Room
- Laundry on upper level
Utilities
- Forced Air Zoned Heating and Cooling System
- Vented Exhaust Fan
Community Details
- Courtyard
Ownership History
Purchase Details
Purchase Details
Home Financials for this Owner
Home Financials are based on the most recent Mortgage that was taken out on this home.Purchase Details
Home Financials for this Owner
Home Financials are based on the most recent Mortgage that was taken out on this home.Purchase Details
Similar Homes in the area
Home Values in the Area
Average Home Value in this Area
Purchase History
| Date | Type | Sale Price | Title Company |
|---|---|---|---|
| Quit Claim Deed | -- | None Listed On Document | |
| Grant Deed | $2,265,000 | Fidelity National Title Co | |
| Grant Deed | $850,000 | Fidelity National Title Co | |
| Interfamily Deed Transfer | -- | None Available | |
| Interfamily Deed Transfer | -- | None Available |
Mortgage History
| Date | Status | Loan Amount | Loan Type |
|---|---|---|---|
| Previous Owner | $2,000,000 | New Conventional | |
| Previous Owner | $1,306,000 | Construction | |
| Previous Owner | $637,500 | Commercial |
Property History
| Date | Event | Price | Change | Sq Ft Price |
|---|---|---|---|---|
| 07/01/2021 07/01/21 | Sold | $2,265,000 | +0.7% | $814 / Sq Ft |
| 05/19/2021 05/19/21 | Pending | -- | -- | -- |
| 05/17/2021 05/17/21 | For Sale | $2,250,000 | +164.7% | $808 / Sq Ft |
| 06/24/2020 06/24/20 | Sold | $850,000 | 0.0% | $748 / Sq Ft |
| 06/23/2020 06/23/20 | Pending | -- | -- | -- |
| 06/23/2020 06/23/20 | For Sale | $850,000 | -- | $748 / Sq Ft |
Tax History Compared to Growth
Tax History
| Year | Tax Paid | Tax Assessment Tax Assessment Total Assessment is a certain percentage of the fair market value that is determined by local assessors to be the total taxable value of land and additions on the property. | Land | Improvement |
|---|---|---|---|---|
| 2024 | $29,113 | $2,403,636 | $1,498,488 | $905,148 |
| 2023 | $28,766 | $2,356,506 | $1,469,106 | $887,400 |
| 2022 | $28,427 | $2,310,300 | $1,440,300 | $870,000 |
| 2021 | $11,472 | $858,806 | $858,806 | $0 |
| 2020 | $14,079 | $1,096,500 | $1,020,000 | $76,500 |
| 2019 | $1,876 | $52,548 | $21,097 | $31,451 |
| 2018 | $1,833 | $51,519 | $20,684 | $30,835 |
| 2017 | $1,802 | $50,510 | $20,279 | $30,231 |
| 2016 | $1,671 | $49,521 | $19,882 | $29,639 |
| 2015 | $1,643 | $48,778 | $19,584 | $29,194 |
| 2014 | $1,232 | $47,824 | $19,201 | $28,623 |
Agents Affiliated with this Home
-
Jordan Mott

Seller's Agent in 2021
Jordan Mott
Intero Real Estate Services
(408) 966-0846
5 in this area
293 Total Sales
-
R
Seller's Agent in 2020
Robert Gosalvez
Compass
-
R
Seller Co-Listing Agent in 2020
Rouzbeh Mokhtari
Compass
Map
Source: MLSListings
MLS Number: ML81835622
APN: 230-18-041
- 2201 The Alameda Unit 22
- 1911 Morse St
- 1200 Sherwood Ave
- 1420 Walnut Grove Ave
- 1372 Davis St
- 907 Rancho Place
- 1298 Dahlia Loop
- 1489 Burrell Ct
- 1798 Walnut Grove Ave
- 2012 Heatherdale Ave
- 1235 N Bascom Ave
- 2004 Cherrystone Dr
- 1868 Davis St
- 551 Washington St
- 193 Roxbury St
- 163 Roxbury St
- 744 Morse St
- 2289 Newhall St
- 2276 Newhall St
- 2032 W Hedding St



