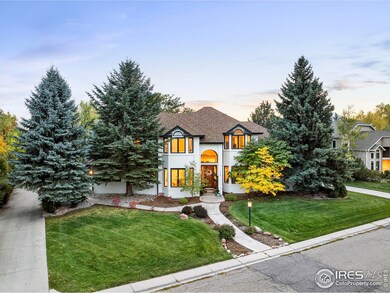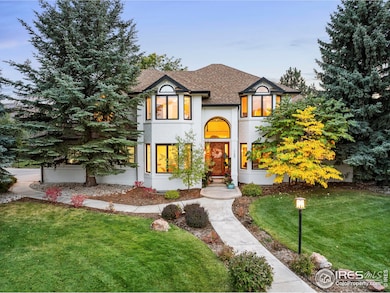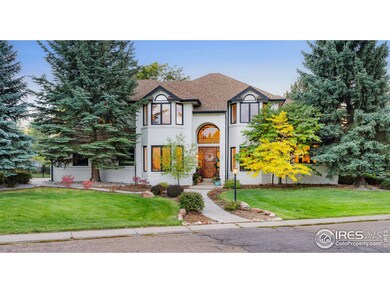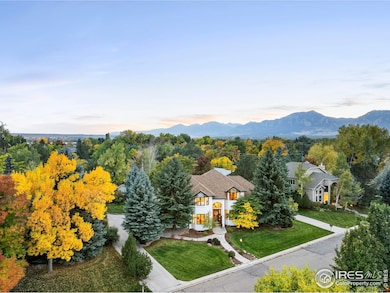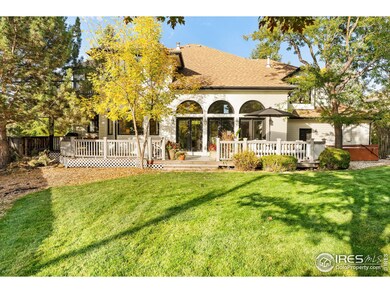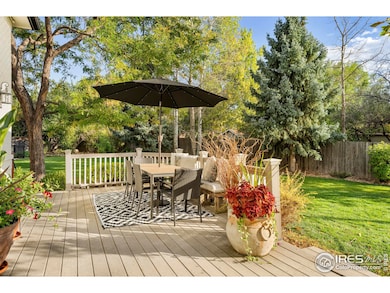
1158 Pintail Cir Boulder, CO 80303
Highlights
- Green Energy Generation
- Open Floorplan
- Multiple Fireplaces
- Douglass Elementary School Rated A-
- Deck
- Cathedral Ceiling
About This Home
As of April 2025Tucked in a private area of The Reserve neighborhood in Boulder, this stunning residence offers an unparalleled location just moments from community amenities. A complete transformation brings modern elegance, including a remodeled kitchen and laundry room (2022) and all above-grade bathrooms, with the upper-level baths newly completed in 2025. Entertain with ease with a bright and airy layout that offers seamless connectivity to a landscaped backyard. The expansive primary suite is a remarkable haven with a private sitting room, fireplace, en-suite bath and private balcony access. Each secondary bedroom is just as luminous while a finished lower level is poised for entertaining. Additional highlights include a three-car garage, new hardwood floors (2021), new AC units + attic furnace, a new electrical panel and breathtaking views of the Flatirons. With newer water heaters, fresh paint, and a location within a top-rated school district, this home highlights the best of Boulder living.
Last Agent to Sell the Property
Alison Zuckert
milehimodern - Boulder Listed on: 02/26/2025

Home Details
Home Type
- Single Family
Est. Annual Taxes
- $14,552
Year Built
- Built in 1993
Lot Details
- 0.37 Acre Lot
- Fenced
- Level Lot
- Sprinkler System
HOA Fees
- $151 Monthly HOA Fees
Parking
- 3 Car Attached Garage
Home Design
- Tudor Architecture
- Brick Veneer
- Wood Frame Construction
- Composition Roof
Interior Spaces
- 5,068 Sq Ft Home
- 2-Story Property
- Open Floorplan
- Wet Bar
- Cathedral Ceiling
- Ceiling Fan
- Multiple Fireplaces
- Gas Fireplace
- Double Pane Windows
- Window Treatments
- Bay Window
- Wood Frame Window
- Family Room
- Dining Room
- Home Office
Kitchen
- Eat-In Kitchen
- Gas Oven or Range
- Self-Cleaning Oven
- Microwave
- Dishwasher
- Kitchen Island
- Disposal
Flooring
- Wood
- Carpet
Bedrooms and Bathrooms
- 5 Bedrooms
- Walk-In Closet
- Primary Bathroom is a Full Bathroom
- Jack-and-Jill Bathroom
Laundry
- Laundry on main level
- Washer and Dryer Hookup
Eco-Friendly Details
- Energy-Efficient HVAC
- Green Energy Generation
- Energy-Efficient Thermostat
Outdoor Features
- Balcony
- Deck
- Patio
Schools
- Douglass Elementary School
- Platt Middle School
- Fairview High School
Utilities
- Forced Air Heating and Cooling System
Listing and Financial Details
- Assessor Parcel Number R0083301
Community Details
Overview
- Association fees include common amenities, utilities
- The Reserve Subdivision
Recreation
- Tennis Courts
- Community Pool
Ownership History
Purchase Details
Home Financials for this Owner
Home Financials are based on the most recent Mortgage that was taken out on this home.Purchase Details
Home Financials for this Owner
Home Financials are based on the most recent Mortgage that was taken out on this home.Purchase Details
Home Financials for this Owner
Home Financials are based on the most recent Mortgage that was taken out on this home.Purchase Details
Purchase Details
Purchase Details
Purchase Details
Similar Homes in Boulder, CO
Home Values in the Area
Average Home Value in this Area
Purchase History
| Date | Type | Sale Price | Title Company |
|---|---|---|---|
| Interfamily Deed Transfer | -- | None Available | |
| Interfamily Deed Transfer | -- | Fntc | |
| Warranty Deed | $1,158,000 | Fntc | |
| Warranty Deed | $1,166,000 | Land Title | |
| Deed | $415,400 | -- | |
| Warranty Deed | $110,200 | -- | |
| Deed | -- | -- | |
| Deed | -- | -- |
Mortgage History
| Date | Status | Loan Amount | Loan Type |
|---|---|---|---|
| Closed | $250,000 | Commercial | |
| Open | $926,400 | Adjustable Rate Mortgage/ARM | |
| Previous Owner | $814,000 | Adjustable Rate Mortgage/ARM | |
| Previous Owner | $926,000 | Purchase Money Mortgage | |
| Previous Owner | $295,000 | Unknown | |
| Previous Owner | $300,000 | Unknown | |
| Previous Owner | $214,600 | Unknown |
Property History
| Date | Event | Price | Change | Sq Ft Price |
|---|---|---|---|---|
| 04/07/2025 04/07/25 | Sold | $2,640,000 | +7.8% | $521 / Sq Ft |
| 02/27/2025 02/27/25 | For Sale | $2,450,000 | +111.6% | $483 / Sq Ft |
| 01/28/2019 01/28/19 | Off Market | $1,158,000 | -- | -- |
| 08/29/2014 08/29/14 | Sold | $1,158,000 | -2.3% | $228 / Sq Ft |
| 07/30/2014 07/30/14 | Pending | -- | -- | -- |
| 06/28/2014 06/28/14 | For Sale | $1,185,000 | -- | $234 / Sq Ft |
Tax History Compared to Growth
Tax History
| Year | Tax Paid | Tax Assessment Tax Assessment Total Assessment is a certain percentage of the fair market value that is determined by local assessors to be the total taxable value of land and additions on the property. | Land | Improvement |
|---|---|---|---|---|
| 2025 | $14,552 | $150,194 | $32,613 | $117,581 |
| 2024 | $14,552 | $150,194 | $32,613 | $117,581 |
| 2023 | $16,848 | $156,974 | $27,698 | $132,962 |
| 2022 | $13,179 | $110,408 | $23,005 | $87,403 |
| 2021 | $12,532 | $113,585 | $23,667 | $89,918 |
| 2020 | $12,585 | $110,696 | $26,598 | $84,098 |
| 2019 | $12,290 | $110,696 | $26,598 | $84,098 |
| 2018 | $10,365 | $90,389 | $29,880 | $60,509 |
| 2017 | $10,006 | $99,930 | $33,034 | $66,896 |
| 2016 | $10,885 | $97,359 | $34,308 | $63,051 |
| 2015 | $10,241 | $82,036 | $37,094 | $44,942 |
| 2014 | $10,563 | $82,036 | $37,094 | $44,942 |
Agents Affiliated with this Home
-
A
Seller's Agent in 2025
Alison Zuckert
milehimodern - Boulder
-
Svein Groem

Buyer's Agent in 2025
Svein Groem
Open Real Estate
(303) 419-5817
98 Total Sales
-
Debra Flora
D
Seller's Agent in 2014
Debra Flora
Kearney Realty
11 Total Sales
-
N
Buyer's Agent in 2014
Non-IRES Agent
CO_IRES
Map
Source: IRES MLS
MLS Number: 1027113
APN: 1463352-11-008
- 6221 Songbird Cir
- 1016 Stearns Ave
- 6134 Songbird Cir
- 1247 Westview Dr
- 1147 Crestmoor Dr
- 1379 Westview Dr
- 1372 Glacier Place
- 1409 Old Tale Rd
- 1080 Cherryvale Rd
- 819 Gapter Rd
- 5665 Cascade Place
- 5530 Racquet Ln
- 5472 White Place
- 5523 Stonewall Place
- 804 Laurel Ave
- 655 Cree Cir
- 1437 Cassin Ct
- 5285 Gallatin Place
- 590 Yuma Cir
- 562 Blackhawk Rd

